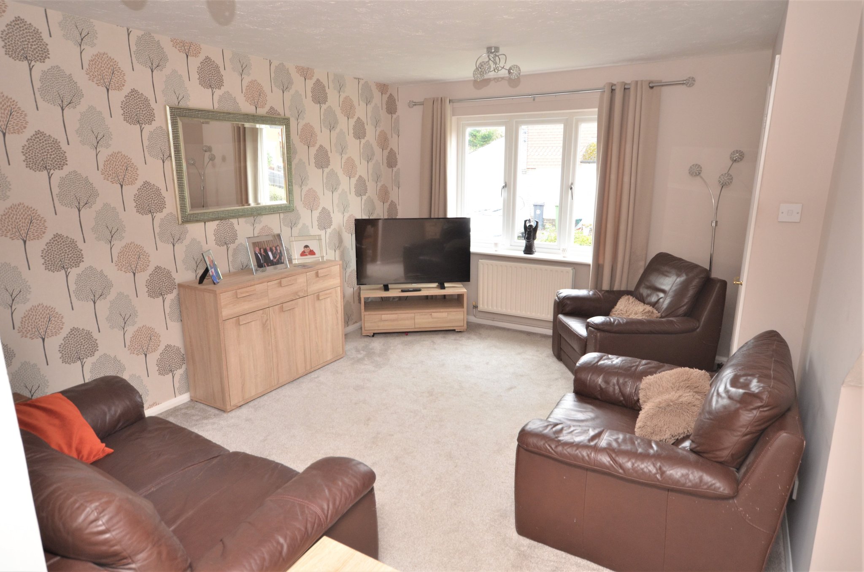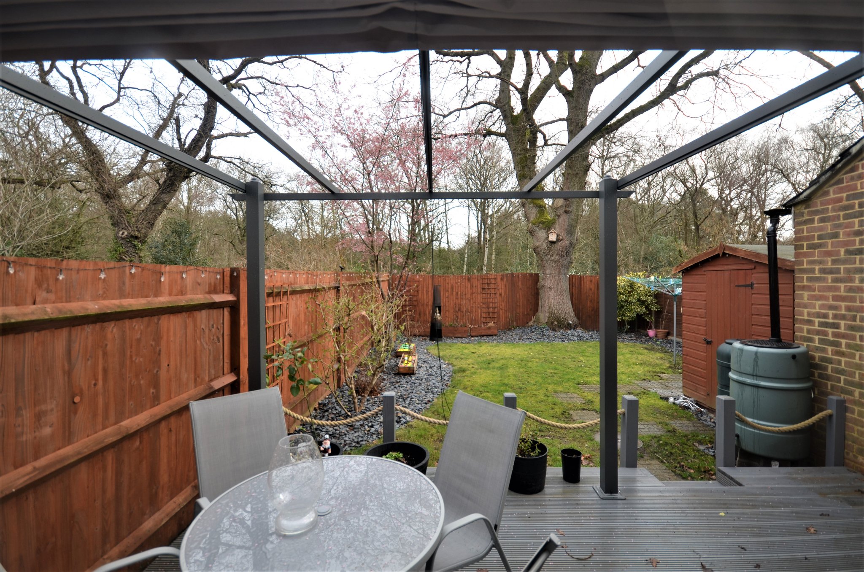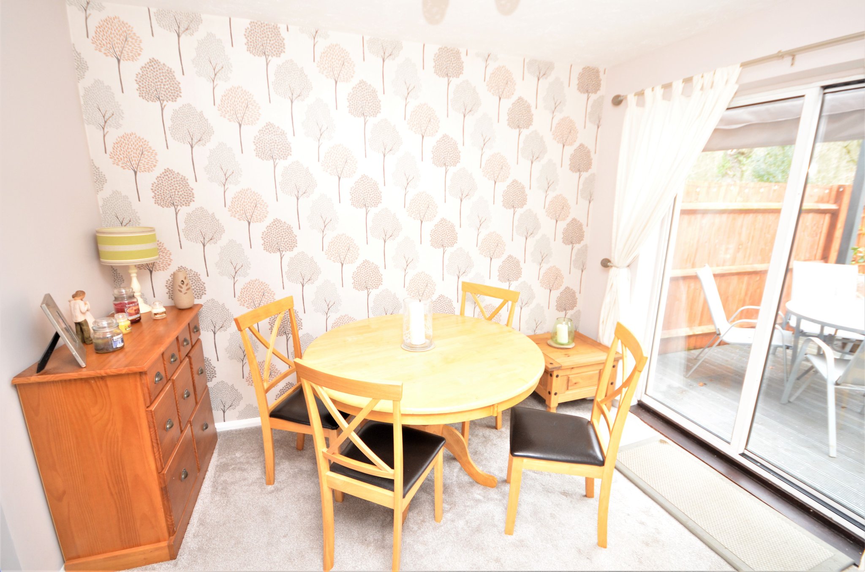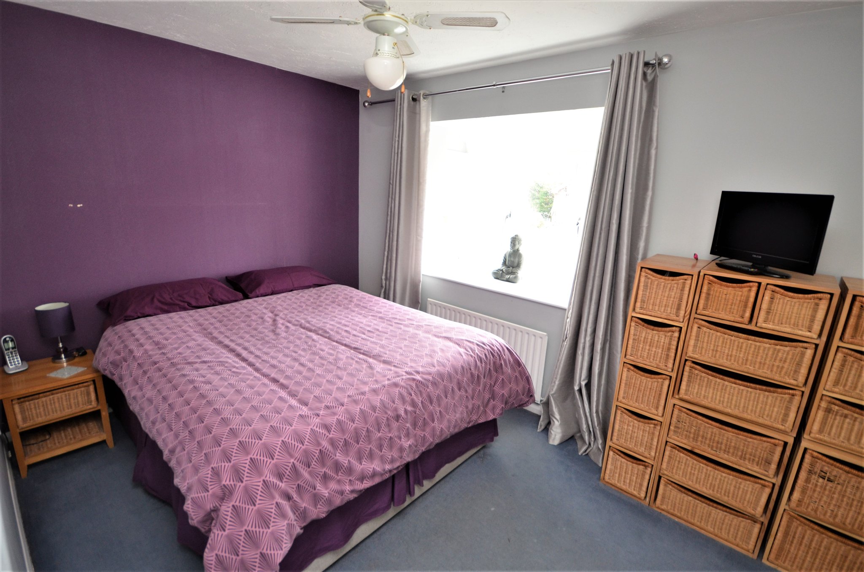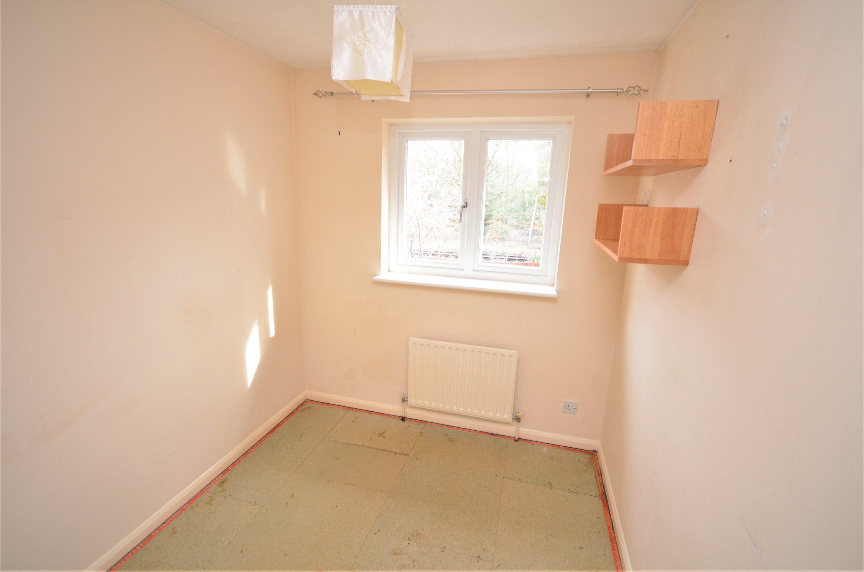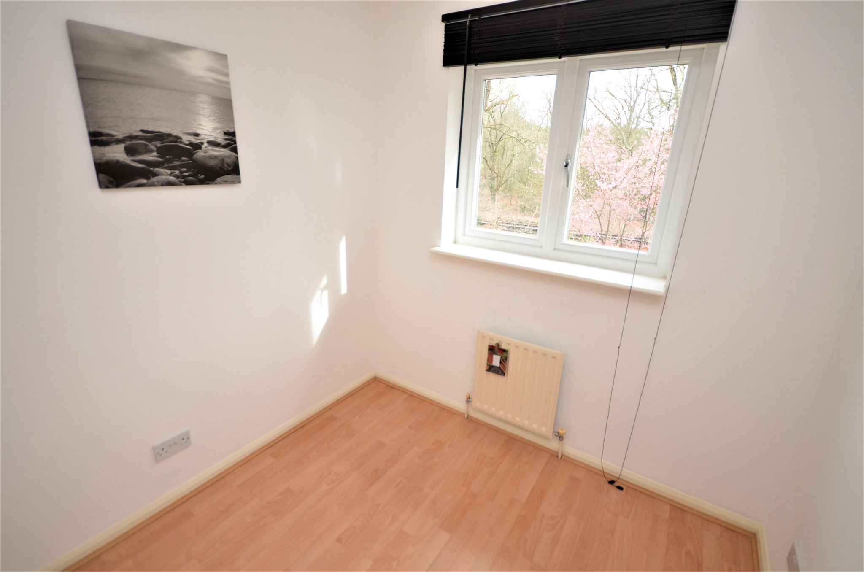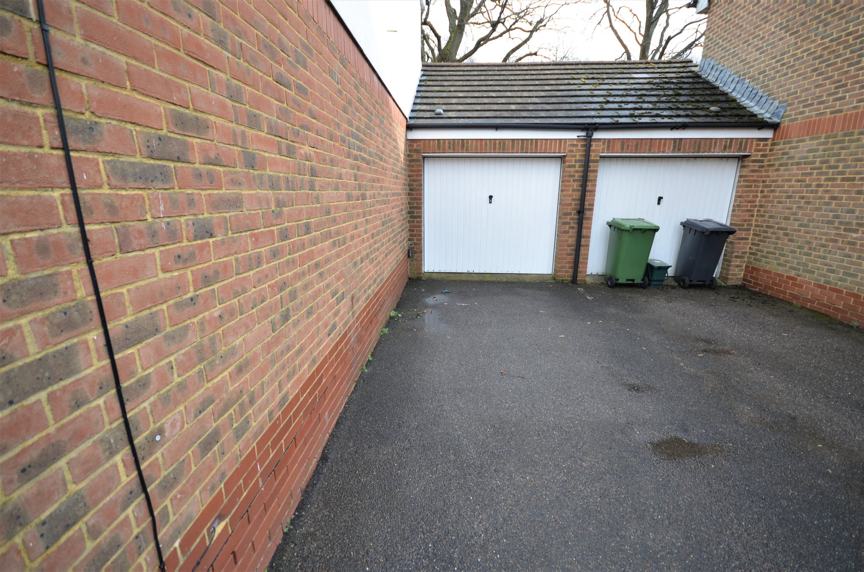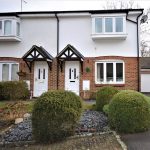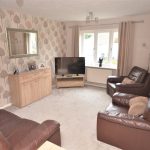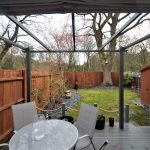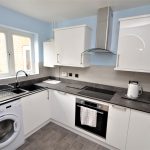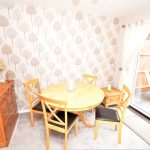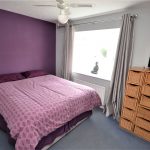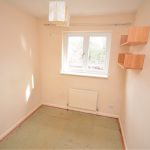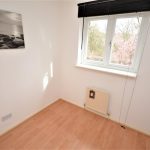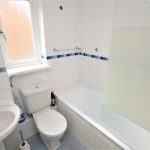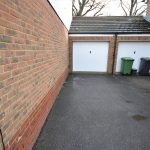Haining Gardens, Camberley
£399,950
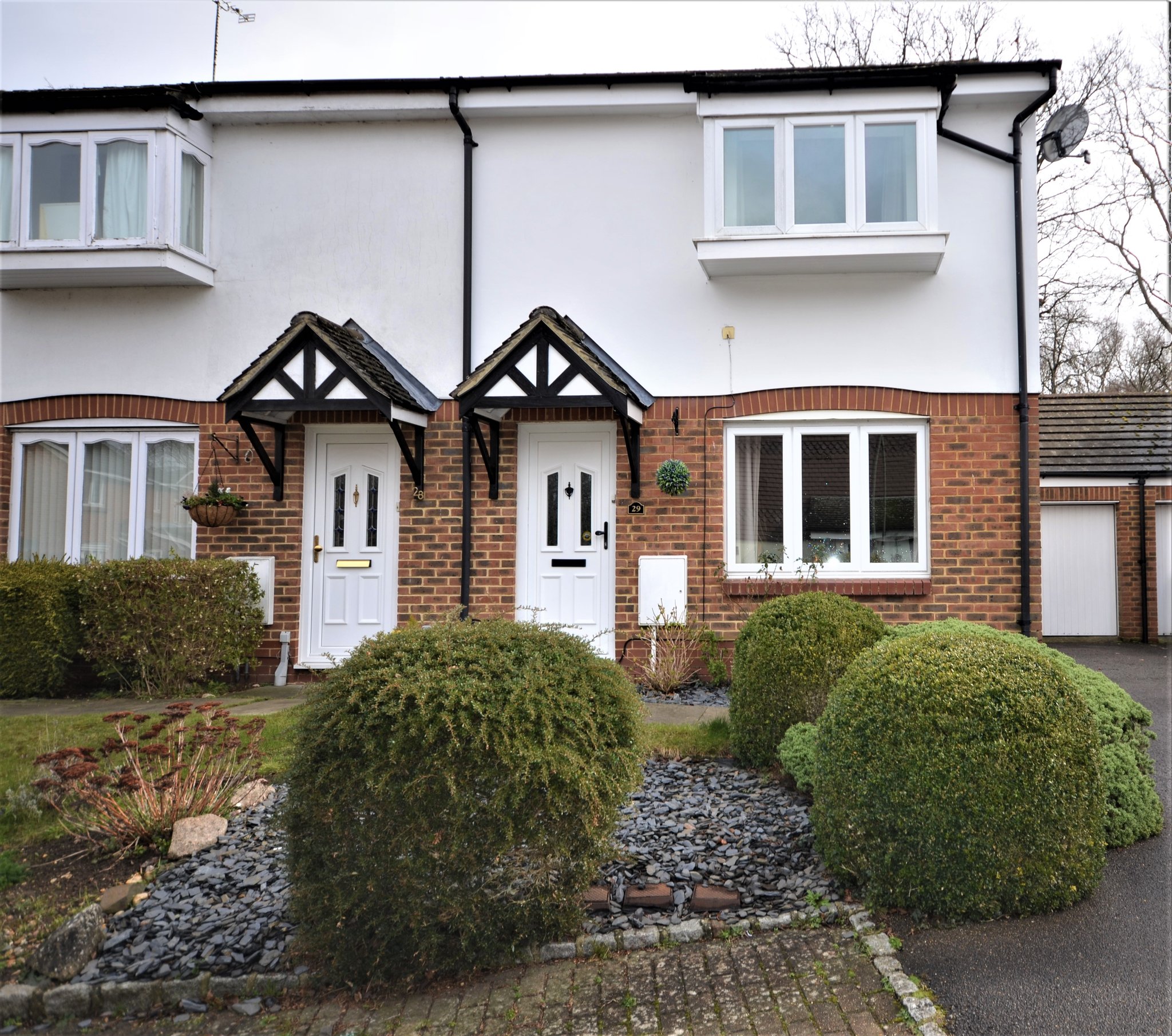
- Semi-Detached House
- Three Bedrooms
- Open Plan Living Space
- Modern Fitted Kitchen
- Bathroom
- Front & Rear Gardens
- Attached Garage
- Gas Fired Central Heating
- Double-Glazed Windows
- No Onward Chain
This delightful semi-detached family home is located at the end of a popular cul-de-sac in the heart of Mytchett village. The location offers easy access to local shops, schools and amenities, the popular Frimley Lodge recreational area and access to the M3 at junction 4 via the Blackwater Valley Relief Road.
The well presented accommodation comprises of an entrance hall, an open-plan living/dining space, a beautiful modern fitted kitchen, three bedrooms and a bathroom. Outside the property offers front and rear gardens, off road parking and an attached garage. Further benefits include gas fired central heating and double-glazed windows. NO ONWARD CHAIN.
EPC: D
Full Details
Ground Floor
Entrance Hall
Part glazed front door to entrance hall, stairs to first floor, wall mounted radiator with ornate cover, door to:
Living Room
14' 9" (max.) x 14' 4" (4.50m max. x 4.37m) Front aspect windows, wall mounted radiator, twin central ceiling lights, under stairs alcove, archway to:
Dining Room
10' 2" x 7' 9" (3.10m x 2.36m) Rear aspect, double glazed sliding patio door, wall mounted radiator, central ceiling light, archway to:
Kitchen
10' 11" x 6' 7" (3.33m x 2.01m) Rear aspect window, range of wall and base units with slate effect work surface, stainless steel single oven with induction hob and stainless steel extractor hood above, composite finish one and one half bowl single drainer sink with mixer tap. Space and plumbing for washing machine, built in dishwasher, space for upright fridge/freezer, tiled splash back, tiled floor, wall mounted radiator, wall mounted boiler for central heating system.
First Floor
Landing
Door to airing cupboard, doors to all rooms.
Bedroom 1
12' 8" x 8' 5" (3.86m x 2.57m) Front aspect square bay window, wall mounted radiator, built in wardrobe with sliding mirrored doors, central ceiling fan light.
Bedroom 2
9' 4" x 7' 2" (2.84m x 2.18m) Rear aspect window, wall mounted radiator, central ceiling light.
Bedroom 3
12' 8" x 8' 5" (3.86m x 2.57m) Rear aspect window, wall mounted radiator, laminate flooring, set of 3 spot lights.
Bathroom
Side aspect patterned window, panel enclosed bath with wall mounted power shower and glass shower screen, pedestal hand wash basin, low level wc. Tiled walls, ceiling mounted extractor fan, ceiling mounted triple spot lights.
Outside
Rear Garden
The rear garden offers a central shaped lawn surrounded by shale beds to two sides with specimen trees and shrubs, there is a decked area providing an area for seating with a decorative rope fence. The garden is enclosed by panel fencing and also features a timber framed stoiarge shed and access to attached single garage via a personal door.
Garage
An attached garge with an up and over door to the front and a side access door to the rear garden. There is a driveway which will hold several vehicles off the road.
Front Garden
Shale beds with specimen shrubs, pathway to front door.
Property Features
- Semi-Detached House
- Three Bedrooms
- Open Plan Living Space
- Modern Fitted Kitchen
- Bathroom
- Front & Rear Gardens
- Attached Garage
- Gas Fired Central Heating
- Double-Glazed Windows
- No Onward Chain
Property Summary
This delightful semi-detached family home is located at the end of a popular cul-de-sac in the heart of Mytchett village. The location offers easy access to local shops, schools and amenities, the popular Frimley Lodge recreational area and access to the M3 at junction 4 via the Blackwater Valley Relief Road.
The well presented accommodation comprises of an entrance hall, an open-plan living/dining space, a beautiful modern fitted kitchen, three bedrooms and a bathroom. Outside the property offers front and rear gardens, off road parking and an attached garage. Further benefits include gas fired central heating and double-glazed windows. NO ONWARD CHAIN.
EPC: D
Full Details
Ground Floor
Entrance Hall
Part glazed front door to entrance hall, stairs to first floor, wall mounted radiator with ornate cover, door to:
Living Room
14' 9" (max.) x 14' 4" (4.50m max. x 4.37m) Front aspect windows, wall mounted radiator, twin central ceiling lights, under stairs alcove, archway to:
Dining Room
10' 2" x 7' 9" (3.10m x 2.36m) Rear aspect, double glazed sliding patio door, wall mounted radiator, central ceiling light, archway to:
Kitchen
10' 11" x 6' 7" (3.33m x 2.01m) Rear aspect window, range of wall and base units with slate effect work surface, stainless steel single oven with induction hob and stainless steel extractor hood above, composite finish one and one half bowl single drainer sink with mixer tap. Space and plumbing for washing machine, built in dishwasher, space for upright fridge/freezer, tiled splash back, tiled floor, wall mounted radiator, wall mounted boiler for central heating system.
First Floor
Landing
Door to airing cupboard, doors to all rooms.
Bedroom 1
12' 8" x 8' 5" (3.86m x 2.57m) Front aspect square bay window, wall mounted radiator, built in wardrobe with sliding mirrored doors, central ceiling fan light.
Bedroom 2
9' 4" x 7' 2" (2.84m x 2.18m) Rear aspect window, wall mounted radiator, central ceiling light.
Bedroom 3
12' 8" x 8' 5" (3.86m x 2.57m) Rear aspect window, wall mounted radiator, laminate flooring, set of 3 spot lights.
Bathroom
Side aspect patterned window, panel enclosed bath with wall mounted power shower and glass shower screen, pedestal hand wash basin, low level wc. Tiled walls, ceiling mounted extractor fan, ceiling mounted triple spot lights.
Outside
Rear Garden
The rear garden offers a central shaped lawn surrounded by shale beds to two sides with specimen trees and shrubs, there is a decked area providing an area for seating with a decorative rope fence. The garden is enclosed by panel fencing and also features a timber framed stoiarge shed and access to attached single garage via a personal door.
Garage
An attached garge with an up and over door to the front and a side access door to the rear garden. There is a driveway which will hold several vehicles off the road.
Front Garden
Shale beds with specimen shrubs, pathway to front door.
