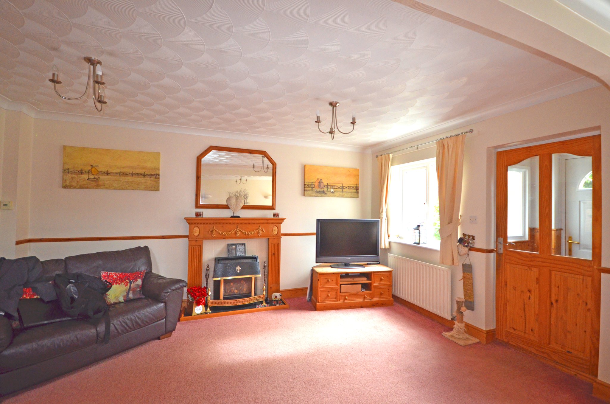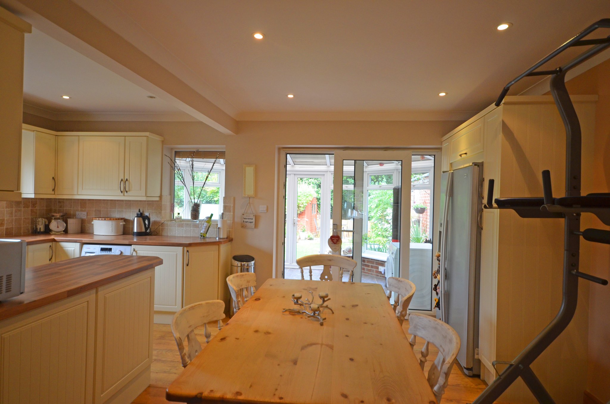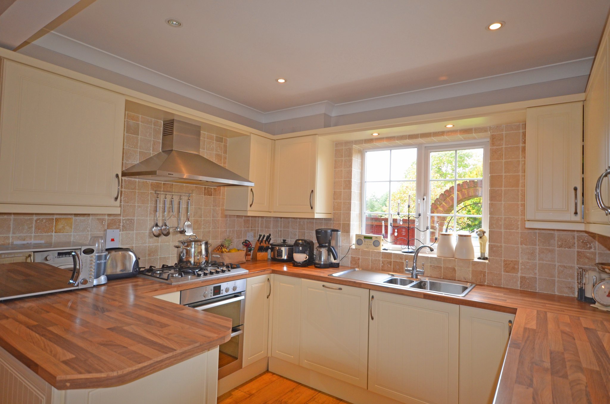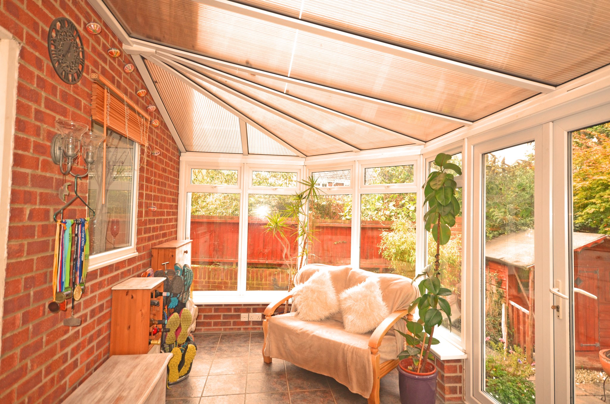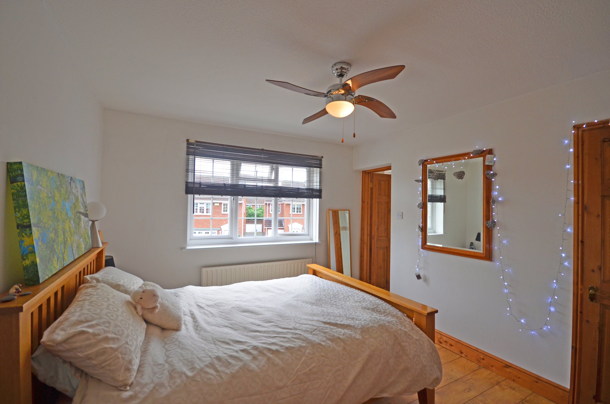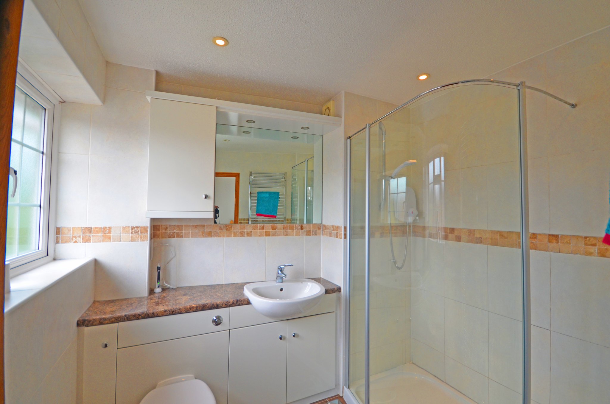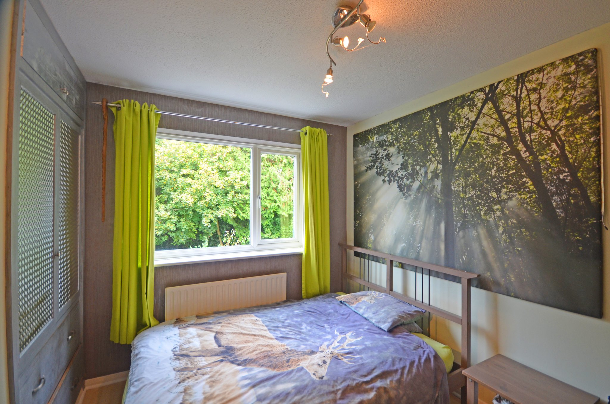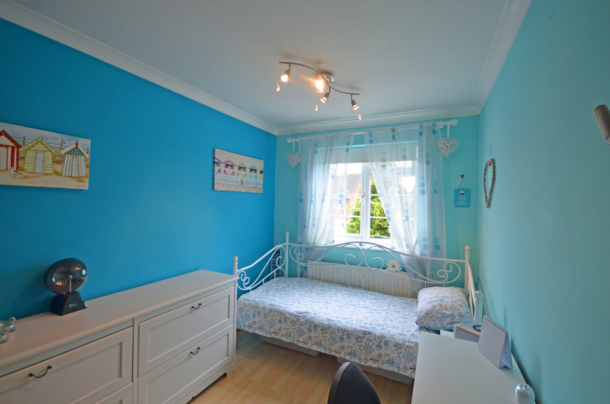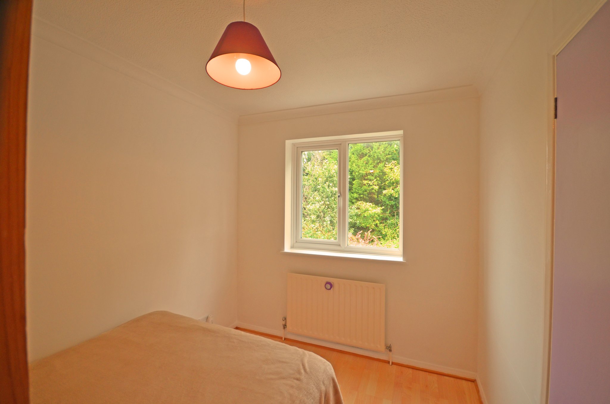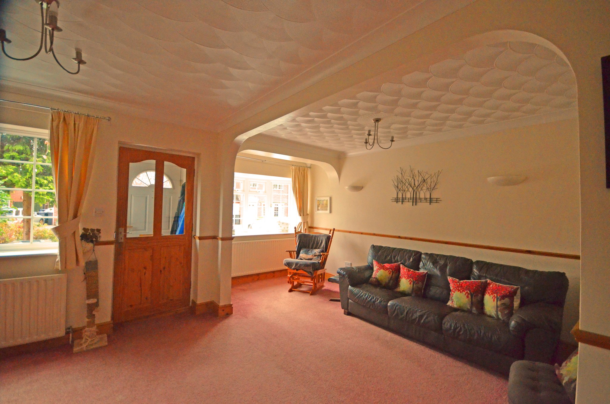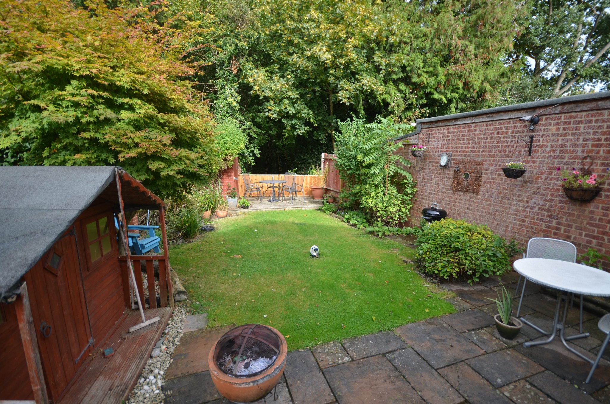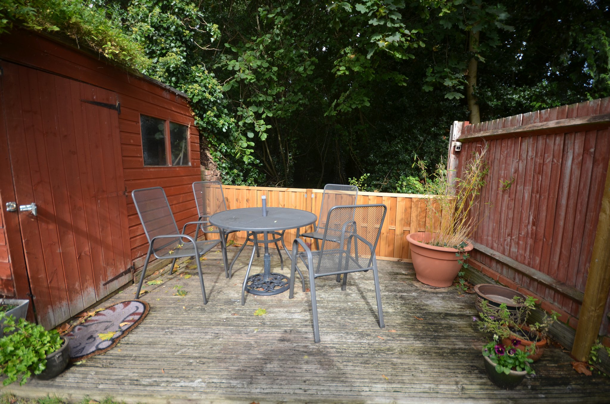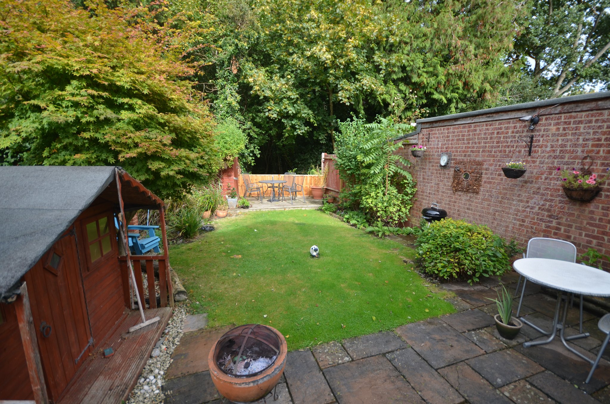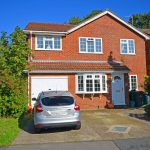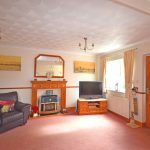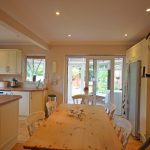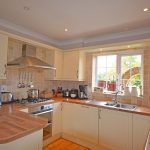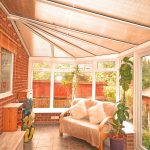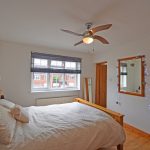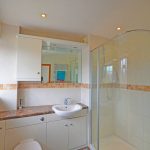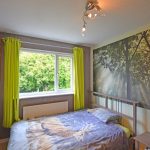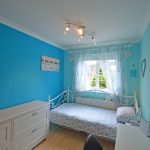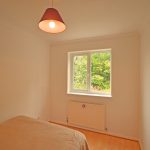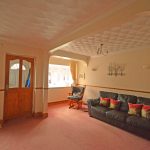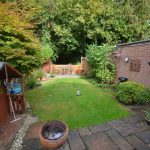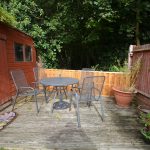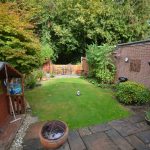Gresham Way, CAMBERLEY
£485,000
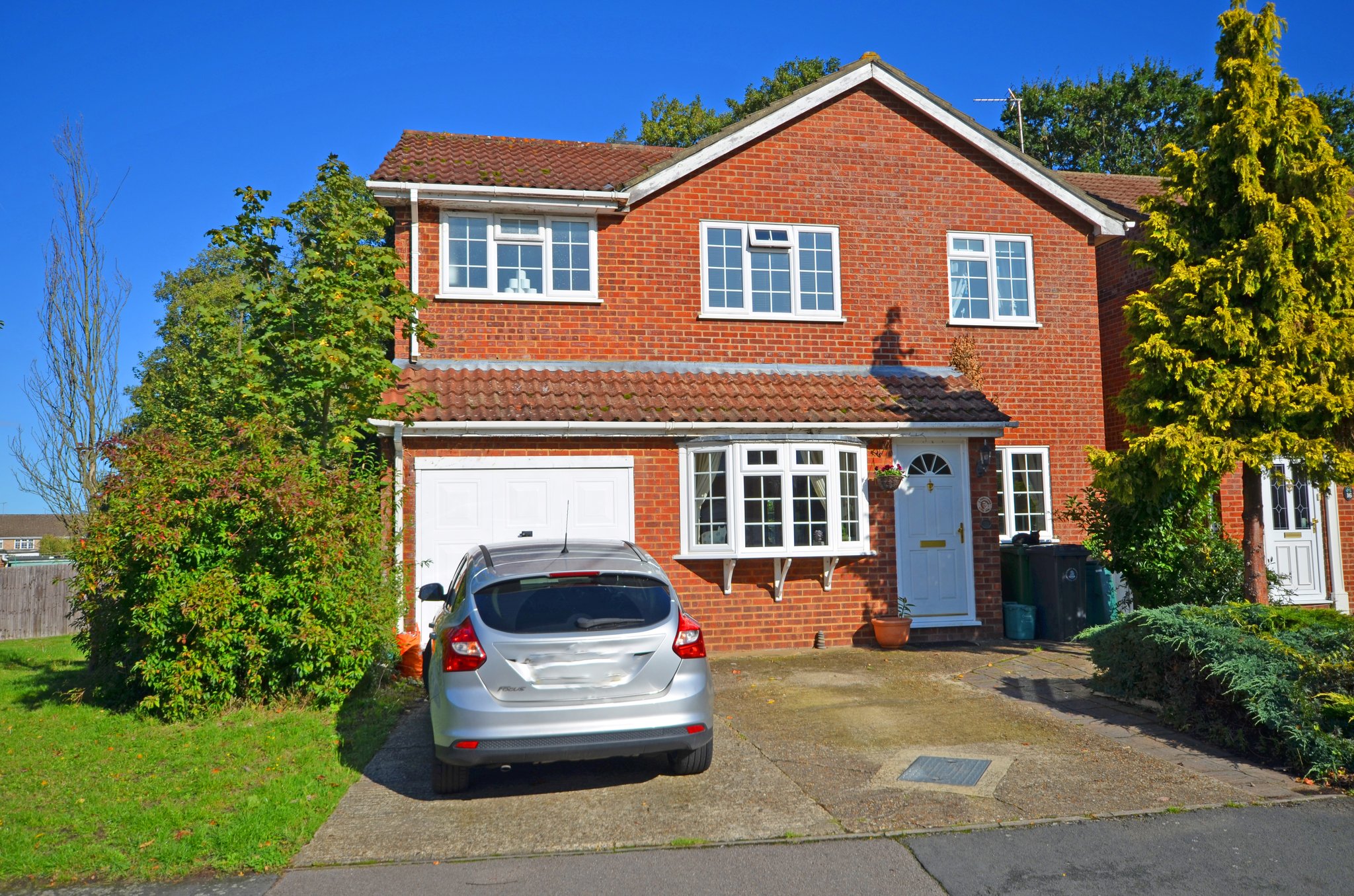
- Detached family home
- Living room
- Kitchen/Dining Room
- Conservatory
- Master Bedroom with En Suite & Walk-in Wardrobe
- Three further Bedrooms
- Bathroom & Cloakroom
- Rear Garden
- Single garage and 2 parking spaces
A spacious and extended detached family home located in the village of Frimley Green and ideally situated for local schools and shops. The accommodation comprises of an open plan living space, well fitted kitchen with dining area, cloakroom and conservatory. On the first floor can be found the master bedroom with an en-suite and walk-in wardrobe, three further double bedrooms and the family bathroom. The rear garden features both a patio and decked area the latter overlooking woodland to the rear. In addition there is off road parking for 2 vehicles and an attached single garage. The property further benefits from double-glazed windows and gas central heating.
Full Details
Ground Floor
Entrance
Front door to entrance porch side aspect double glaze window half glazed door:
Living room
18' 2" x 15' 8" (5.54m x 4.78m) Front aspect double glaze window, front aspect double glazed bay, three single radiators, feature fireplace with inset gas fire, stairs to 1st floor, archway through to:
Kitchen/Dining room
18' 2" x 13' (5.54m x 3.96m) Range of wall and base units with work surfaces over, 1 1/2 bowl stainless steel sink with mixer tap and drainer, stainless steel extractor hood above a stainless steel five ring gas hob and stainless steel single oven and grill. Space for washing machine, built- in dishwasher, space for American-style fridge freezer with storage cupboards surrounding, double radiator, door to Inner Lobby and sliding glazed door to:
Conservatory
16' 9" x 8' 7" (5.11m x 2.62m) double doors to garden, tiled floor with underfloor heating.
Cloakroom
Door to Inner Lobby, door to: Cloakroom with side aspect frosted window, low-level wc, corner hand wash basin.
1st Floor
Landing
Side aspect window, door to storage cupboard, door to Airing Cupboard housing hot water storage tank, doors to:
Master Bedroom
Side aspect window, door to storage cupboard, door to Airing Cupboard housing hot water storage tank, doors to:
En-suite
Front aspect double glazed frosted window, glazed walk-in shower cubicle, hand wash basin set in vanity unit, low level wc.
Bedroom 2
9' 11" x 8' 3" (3.02m x 2.51m) Rear aspect double glazed window, radiator, built-in double wardrobe with drawers below.
Bedroom 3
9' 9" x 7' 7" (2.97m x 2.31m) Front aspect double glazed window, radiator, built in storage cupboard.
Bedroom 4
10' x 7' 8" (3.05m x 2.34m) Rear aspect double glazed window, radiator, built-in double wardrobe.
Bathroom
Side aspect double glazed frosted window, panel enclosed bath with mixer taps and shower attachment, pedestal hand wash basin, low level wc, wall mounted ladders style towel rail.
Outside
Rear Garden
Paved patio area with central lawn, to the rear is a decked area over looking woodland beyond, borders of shrubs and plants, timber framed summerhouse, timber framed garden shed, wrought iron gate to side access and door to:
Garage
15' 9" x 6' 11" (min) (4.80m x 2.11m (min)) Up and over door to front, power and light.
Front
Parking for two vehicles, path way to front door, feature shrubs.
Property Features
- Detached family home
- Living room
- Kitchen/Dining Room
- Conservatory
- Master Bedroom with En Suite & Walk-in Wardrobe
- Three further Bedrooms
- Bathroom & Cloakroom
- Rear Garden
- Single garage and 2 parking spaces
Property Summary
A spacious and extended detached family home located in the village of Frimley Green and ideally situated for local schools and shops. The accommodation comprises of an open plan living space, well fitted kitchen with dining area, cloakroom and conservatory. On the first floor can be found the master bedroom with an en-suite and walk-in wardrobe, three further double bedrooms and the family bathroom. The rear garden features both a patio and decked area the latter overlooking woodland to the rear. In addition there is off road parking for 2 vehicles and an attached single garage. The property further benefits from double-glazed windows and gas central heating.
Full Details
Ground Floor
Entrance
Front door to entrance porch side aspect double glaze window half glazed door:
Living room
18' 2" x 15' 8" (5.54m x 4.78m) Front aspect double glaze window, front aspect double glazed bay, three single radiators, feature fireplace with inset gas fire, stairs to 1st floor, archway through to:
Kitchen/Dining room
18' 2" x 13' (5.54m x 3.96m) Range of wall and base units with work surfaces over, 1 1/2 bowl stainless steel sink with mixer tap and drainer, stainless steel extractor hood above a stainless steel five ring gas hob and stainless steel single oven and grill. Space for washing machine, built- in dishwasher, space for American-style fridge freezer with storage cupboards surrounding, double radiator, door to Inner Lobby and sliding glazed door to:
Conservatory
16' 9" x 8' 7" (5.11m x 2.62m) double doors to garden, tiled floor with underfloor heating.
Cloakroom
Door to Inner Lobby, door to: Cloakroom with side aspect frosted window, low-level wc, corner hand wash basin.
1st Floor
Landing
Side aspect window, door to storage cupboard, door to Airing Cupboard housing hot water storage tank, doors to:
Master Bedroom
Side aspect window, door to storage cupboard, door to Airing Cupboard housing hot water storage tank, doors to:
En-suite
Front aspect double glazed frosted window, glazed walk-in shower cubicle, hand wash basin set in vanity unit, low level wc.
Bedroom 2
9' 11" x 8' 3" (3.02m x 2.51m) Rear aspect double glazed window, radiator, built-in double wardrobe with drawers below.
Bedroom 3
9' 9" x 7' 7" (2.97m x 2.31m) Front aspect double glazed window, radiator, built in storage cupboard.
Bedroom 4
10' x 7' 8" (3.05m x 2.34m) Rear aspect double glazed window, radiator, built-in double wardrobe.
Bathroom
Side aspect double glazed frosted window, panel enclosed bath with mixer taps and shower attachment, pedestal hand wash basin, low level wc, wall mounted ladders style towel rail.
Outside
Rear Garden
Paved patio area with central lawn, to the rear is a decked area over looking woodland beyond, borders of shrubs and plants, timber framed summerhouse, timber framed garden shed, wrought iron gate to side access and door to:
Garage
15' 9" x 6' 11" (min) (4.80m x 2.11m (min)) Up and over door to front, power and light.
Front
Parking for two vehicles, path way to front door, feature shrubs.
