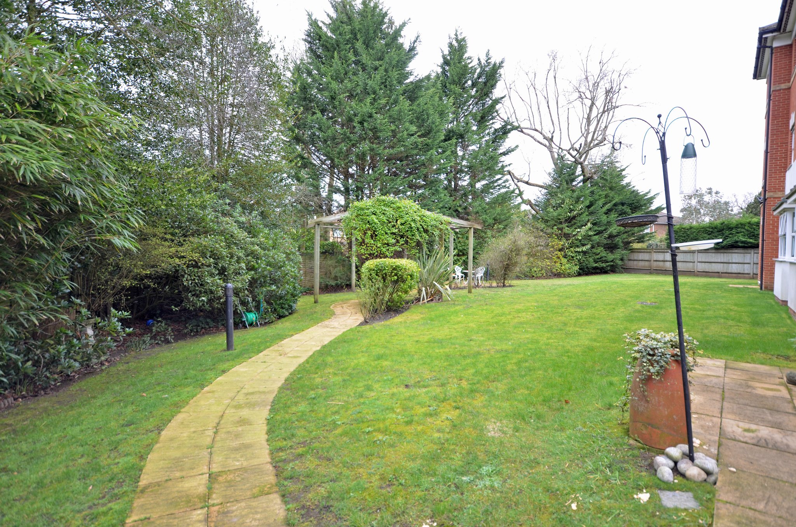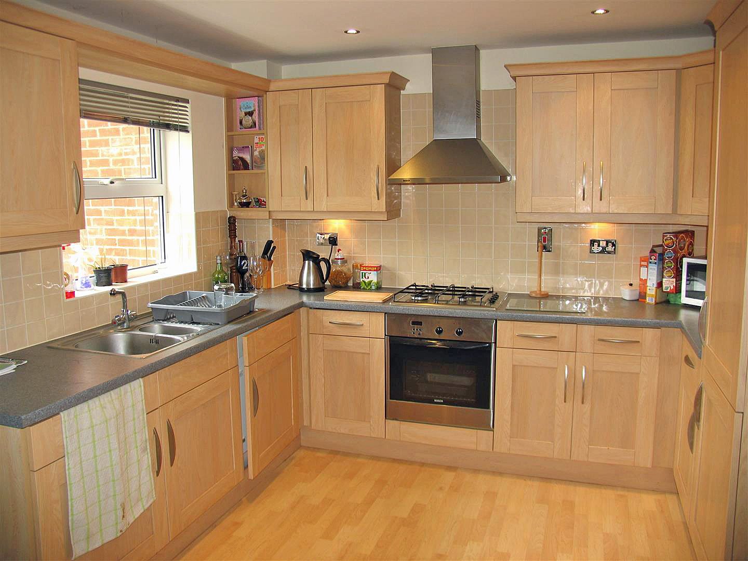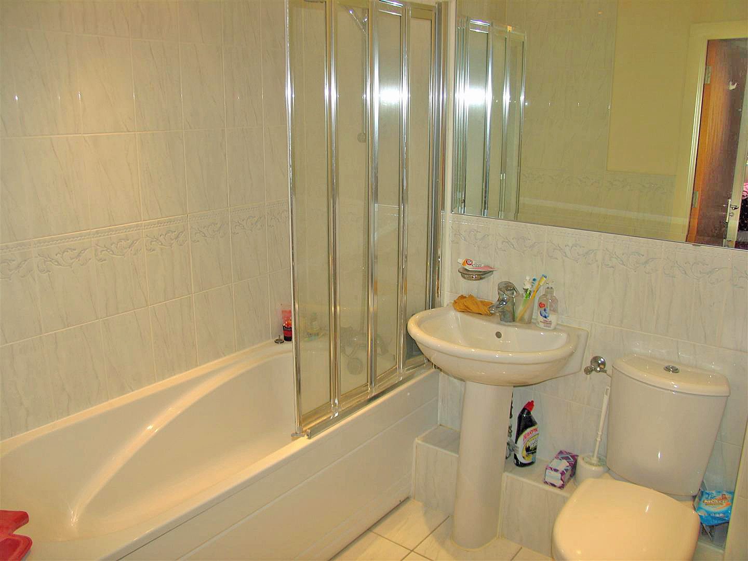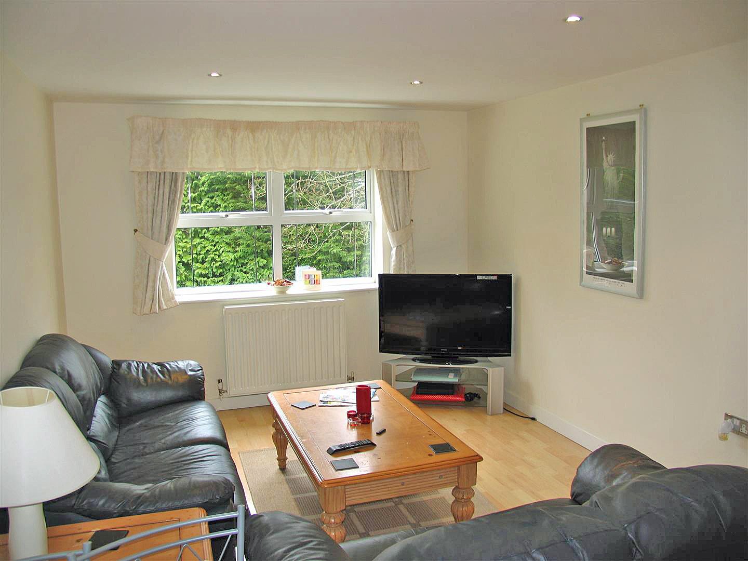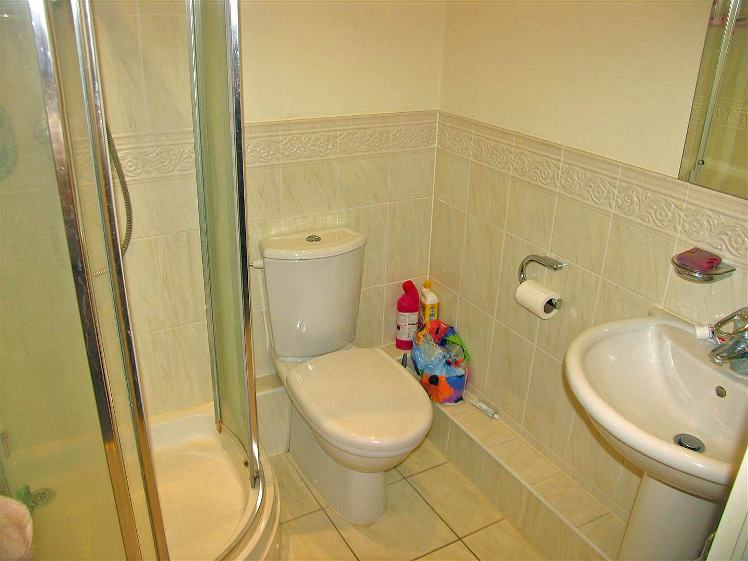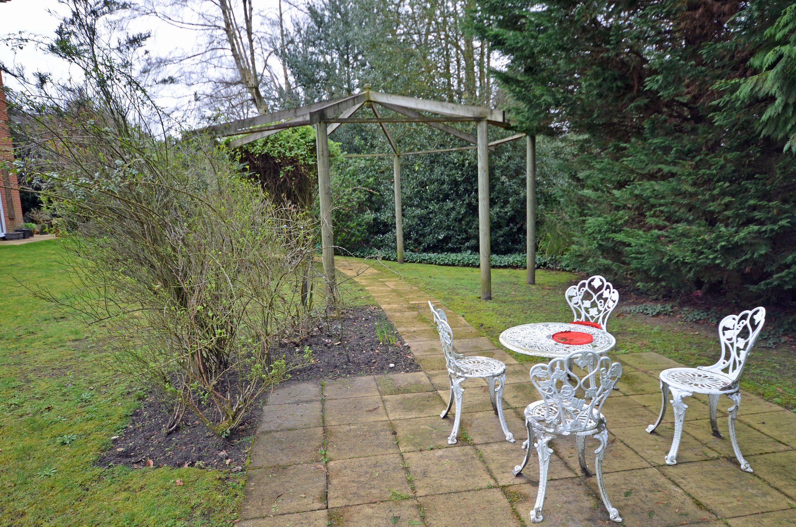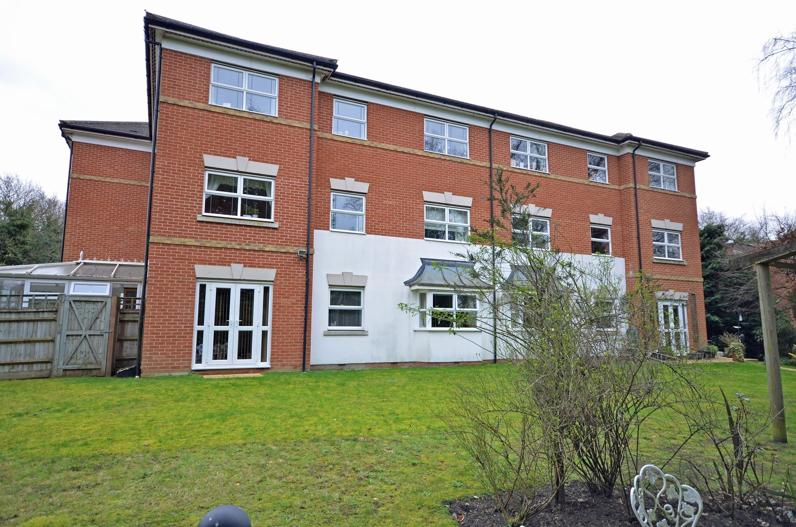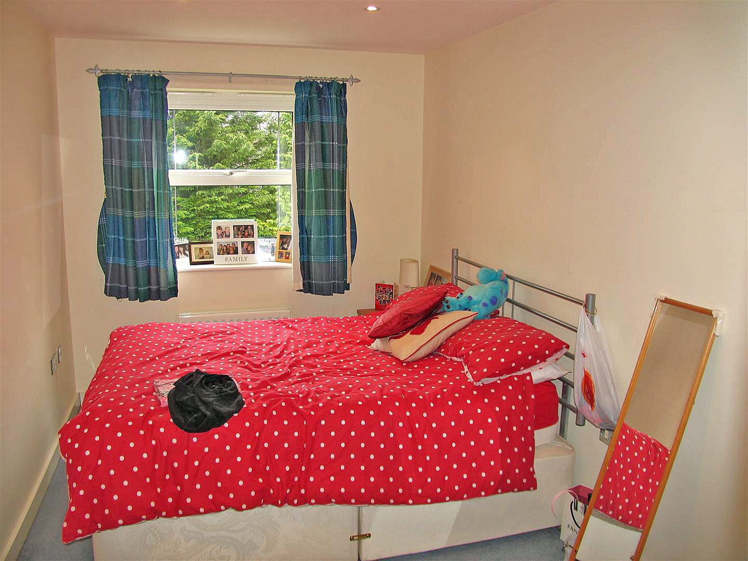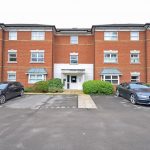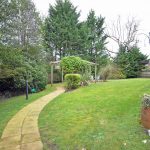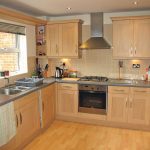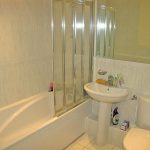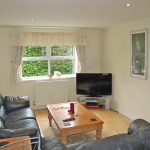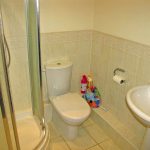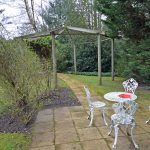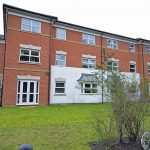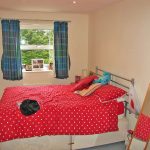Gordon Crescent, Camberley
£260,000
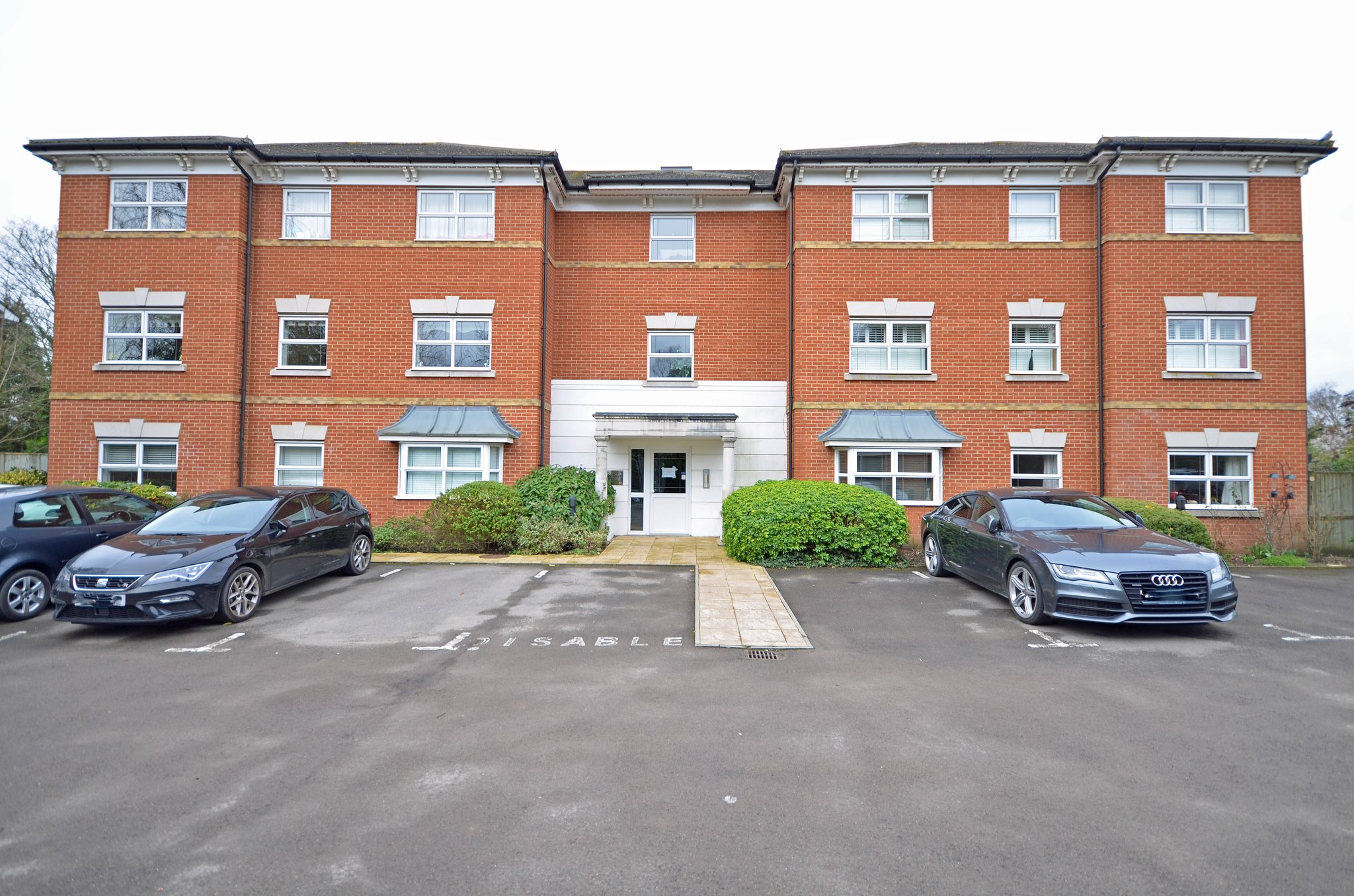
- First Floor Apartment
- En - Suite Shower Room
- Gas fired Central Heating by Radiators
- Kitchen With Built In Appliances
- Sealed Unit Double Glazed Windows
- Lift To All Floors
- Communal Gardens
- Close To Camberley Town Centre
- Investment buyers only
INVESTMENT BUYERS ONLY. A two bedroom first floor apartment situated in one of Camberleys premier roads being within a short distance of the town centre and railway station. This spacious property has a lounge with an open plan kitchen with built in appliances, both bedrooms have built in wardrobes and the largest has an en suite shower room, there is also a bathroom. Outside there are well maintained communal gardens and allocated parking space. The property has sealed unit double glazed windows, gas fired central heating by radiators, a lift to all floors and a long lease of 980 years remaining. No onward chain.
Full Details
First Floor Entrance Hall
Entry phone, cupboard housing a `Mega Flow` hot water tank, two built in storage cupboards, wood effect laminate floor, radiator.
Double Aspect Lounge with open plan kitchen
10' 5" x 17' 0" (3.17m x 5.18m) Lounge Area. Double Radiator, sealed unit double glazed windows, wood effect laminate floor.
Kitchen Area
8' 2" x 10' 5" (2.49m x 3.17m) One and a half bowl sink unit with adjoining work tops, range of wall and base mounted units, built in dish washer, washing machine and fridge/freezer. Built in gas hob with oven below and extractor hood over, wood effect laminate floor, part tiled walls, sealed unit double glazed window, cupboard housing a `Vaillant`gas fired central heating boiler.
Bedroom One
10' 0" x 13' 3" (3.05m x 4.04m) Built in double and single wardrobe, sealed unit double glazed window, radiator.
En Suite Shower Room
Fully tiled corner shower with sliding glazed screen, low level w.c, pedestal wash basin, ladder style heated towel rail, ceramic tiled floor, half tiled walls, shaver point, extractor fan.
Bedroom Two
7' 9" x 13' 3" (2.36m x 4.04m) Double built in wardrobes, radiator, sealed unit double glazed window.
Bathroom
White suite comprising a panel enclosed bath with mixer tap and shower attachment with a fully tiled surround and a folding screen, low level w.c, pedestal wash basin, shaver point, ladder style heated towel rail, half tiled walls, extractor fan.
Outside Communal Gardens
The well kept communal gardens are mainly situated at the rear of the property with lawns and patio area with pergola.
Parking
Allocated parking bay.
Property Features
- First Floor Apartment
- En - Suite Shower Room
- Gas fired Central Heating by Radiators
- Kitchen With Built In Appliances
- Sealed Unit Double Glazed Windows
- Lift To All Floors
- Communal Gardens
- Close To Camberley Town Centre
- Investment buyers only
Property Summary
INVESTMENT BUYERS ONLY. A two bedroom first floor apartment situated in one of Camberleys premier roads being within a short distance of the town centre and railway station. This spacious property has a lounge with an open plan kitchen with built in appliances, both bedrooms have built in wardrobes and the largest has an en suite shower room, there is also a bathroom. Outside there are well maintained communal gardens and allocated parking space. The property has sealed unit double glazed windows, gas fired central heating by radiators, a lift to all floors and a long lease of 980 years remaining. No onward chain.
Full Details
First Floor Entrance Hall
Entry phone, cupboard housing a `Mega Flow` hot water tank, two built in storage cupboards, wood effect laminate floor, radiator.
Double Aspect Lounge with open plan kitchen
10' 5" x 17' 0" (3.17m x 5.18m) Lounge Area. Double Radiator, sealed unit double glazed windows, wood effect laminate floor.
Kitchen Area
8' 2" x 10' 5" (2.49m x 3.17m) One and a half bowl sink unit with adjoining work tops, range of wall and base mounted units, built in dish washer, washing machine and fridge/freezer. Built in gas hob with oven below and extractor hood over, wood effect laminate floor, part tiled walls, sealed unit double glazed window, cupboard housing a `Vaillant`gas fired central heating boiler.
Bedroom One
10' 0" x 13' 3" (3.05m x 4.04m) Built in double and single wardrobe, sealed unit double glazed window, radiator.
En Suite Shower Room
Fully tiled corner shower with sliding glazed screen, low level w.c, pedestal wash basin, ladder style heated towel rail, ceramic tiled floor, half tiled walls, shaver point, extractor fan.
Bedroom Two
7' 9" x 13' 3" (2.36m x 4.04m) Double built in wardrobes, radiator, sealed unit double glazed window.
Bathroom
White suite comprising a panel enclosed bath with mixer tap and shower attachment with a fully tiled surround and a folding screen, low level w.c, pedestal wash basin, shaver point, ladder style heated towel rail, half tiled walls, extractor fan.
Outside Communal Gardens
The well kept communal gardens are mainly situated at the rear of the property with lawns and patio area with pergola.
Parking
Allocated parking bay.
