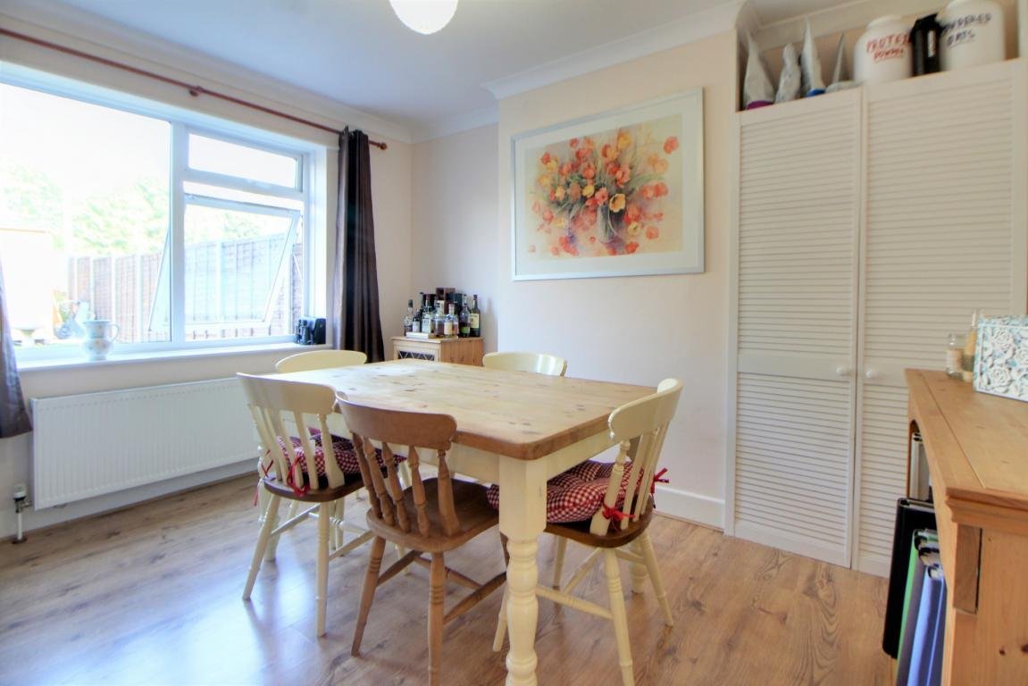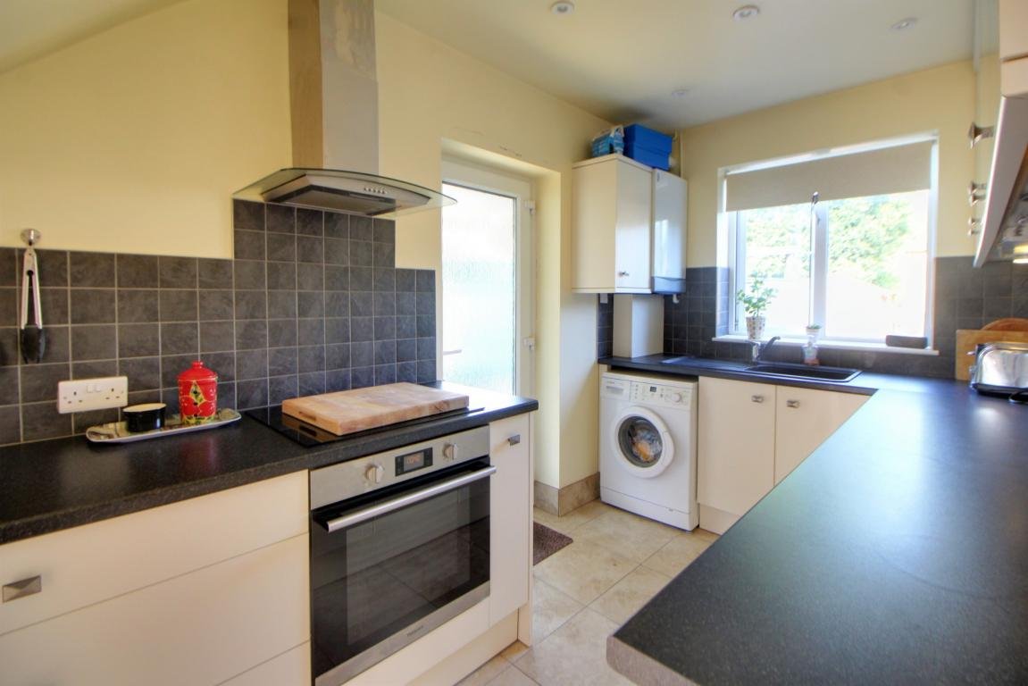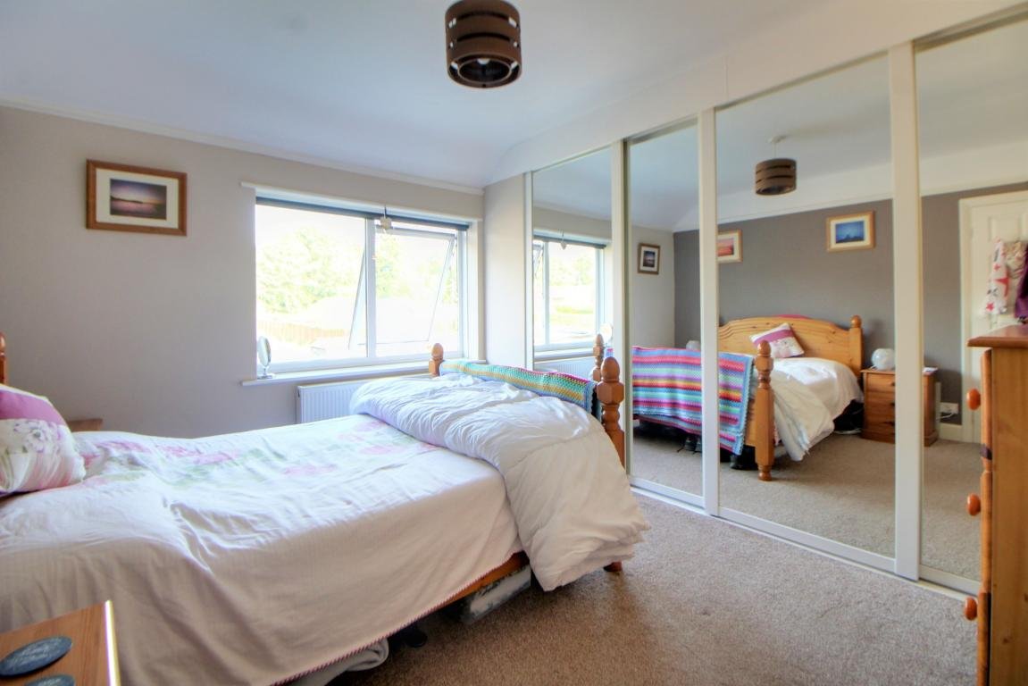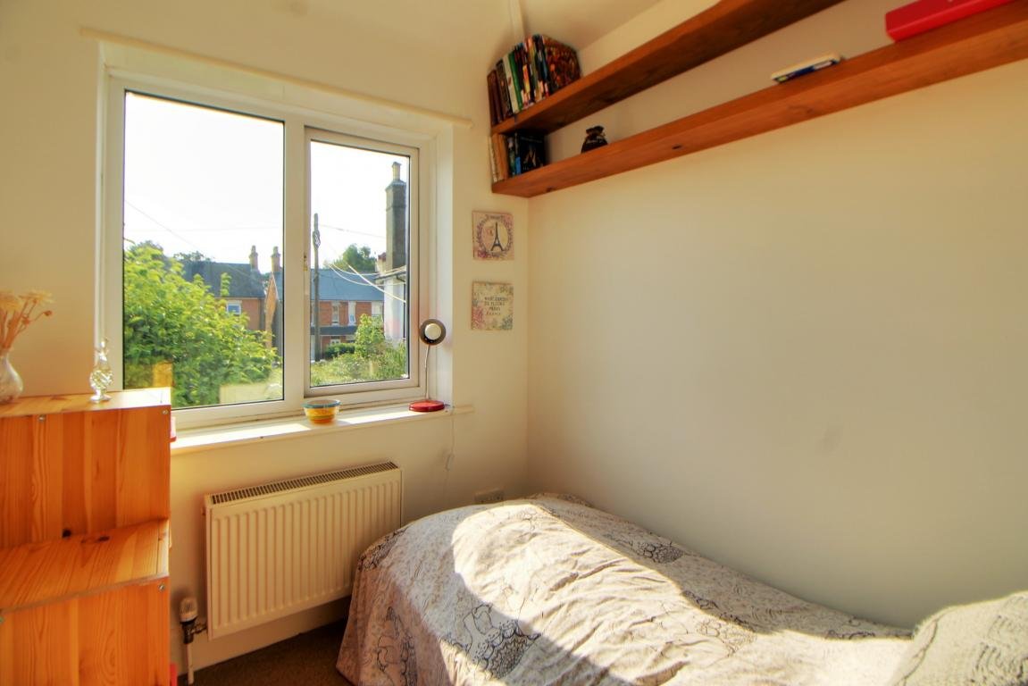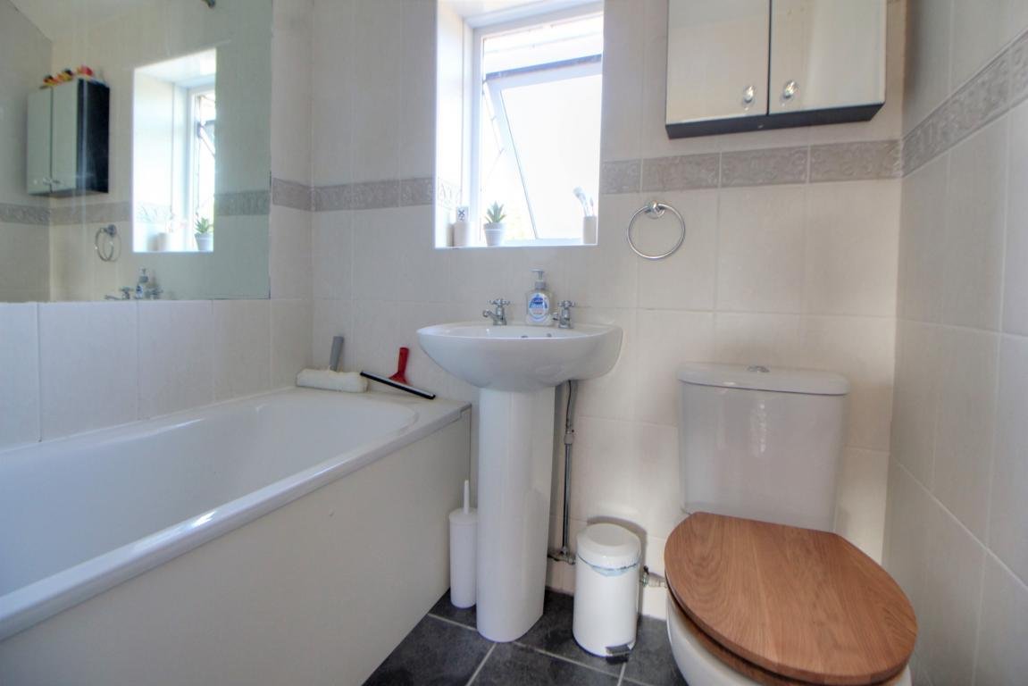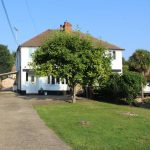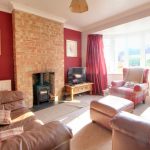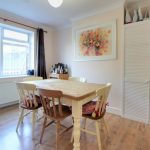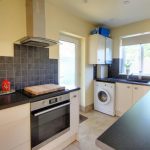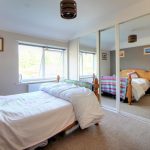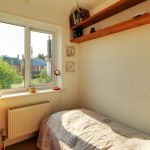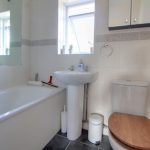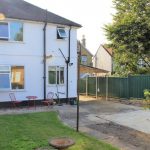Frimley Road, Aldershot
£400,000
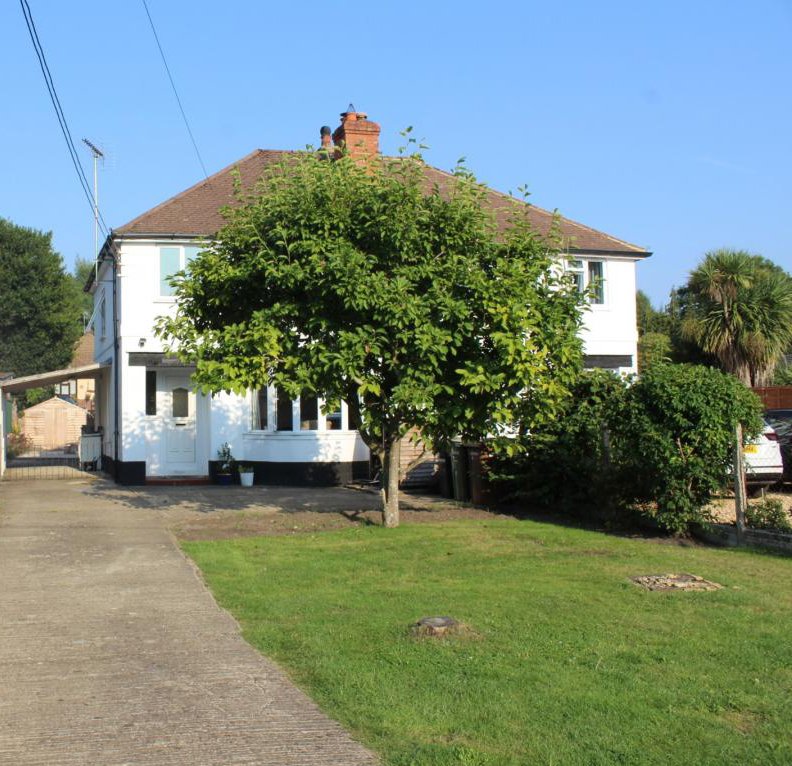
- Semi-Detached House
- Built in 1938
- Modern Fitted Kitchen
- Twp Double Bedrooms
- Single Bedroom
- Bathroom
- Off road parking
- Living Room & Dining Room
- Front & Rear Gardens
- Summerhouse/Office
Built in 1938 this well presented semi-detached family home offers a mixture of character features with modern convenience. The accommodation provides a living room with a bay window and a brick built fireplace, dining room and a modern fitted kitchen. The first floor has two double bedrooms, a single bedroom and a bathroom. Externally the property sits back on a sizable plot allowing as lawned front garden with a driveway leading to the rear that offers off-road parking for numerous vehicles. The rear garden has a hard stand where a garage previously stood, lawned area a large timber shed and a timber framed summer house with power and light that would have a number of uses. The location offers easy access to Ash Vale & North Camp railway stations, local shops and the A331 & M3.
Full Details
Ground Floor
Entrance Hall
Part glazed front door, front aspect double window, stairs to first floor, doors to:
Living room
11' 5" x 11' 0" (3.48m x 3.35m) Front aspect double glazed bay window, brick built fireplace with wood burner, 2 x radiators,
Dining Room
11' 11" x 10' 6" (3.63m x 3.20m) Rear aspect double glazed window, radiator, wood flooring.
Kitchen
12' 2" x 6' 11" (3.71m x 2.11m) Side aspect glazed door, rear aspect double glazed window, range of wall and base units with work surfaces over, single bowl single drainer sink with mixer tap, built-in electric oven, hob & hood, space and plumbing for washing machine, wall mounted gas fired boiler supplying central heating and hot water, tiled floor.
First floor
Landing
Side aspect double glazed window, doors to:
Bedroom 1
11' 5" x 11' 0" (3.48m x 3.35m) Front aspect double glazed bay window, radiator.
Bedroom 2
11' 11" x 9' 5" (3.63m x 2.87m) Rear aspect double glazed window, range of built-in wardrobes with sliding mirrored doors., radiator.
Bedroom 3
7' 1" x 5' 11" (2.16m x 1.80m) Front aspect double glazed window, radiator.
Bathroom
Rear aspect double glazed window, panel enclosed bath with shower over, pedestal hand wash basin and low level wc..
Ouside
Front Garden
Mainly laid to lawn with a brick wall to the front, driveway leading down the side of the house and to:
Rear Garden
Partly laid to lawn, hardstand where a garage previously stood, timber framed garden shed and a summerhouse with power and light that could provide a variety of uses.
Property Features
- Semi-Detached House
- Built in 1938
- Modern Fitted Kitchen
- Twp Double Bedrooms
- Single Bedroom
- Bathroom
- Off road parking
- Living Room & Dining Room
- Front & Rear Gardens
- Summerhouse/Office
Property Summary
Built in 1938 this well presented semi-detached family home offers a mixture of character features with modern convenience. The accommodation provides a living room with a bay window and a brick built fireplace, dining room and a modern fitted kitchen. The first floor has two double bedrooms, a single bedroom and a bathroom. Externally the property sits back on a sizable plot allowing as lawned front garden with a driveway leading to the rear that offers off-road parking for numerous vehicles. The rear garden has a hard stand where a garage previously stood, lawned area a large timber shed and a timber framed summer house with power and light that would have a number of uses. The location offers easy access to Ash Vale & North Camp railway stations, local shops and the A331 & M3.
Full Details
Ground Floor
Entrance Hall
Part glazed front door, front aspect double window, stairs to first floor, doors to:
Living room
11' 5" x 11' 0" (3.48m x 3.35m) Front aspect double glazed bay window, brick built fireplace with wood burner, 2 x radiators,
Dining Room
11' 11" x 10' 6" (3.63m x 3.20m) Rear aspect double glazed window, radiator, wood flooring.
Kitchen
12' 2" x 6' 11" (3.71m x 2.11m) Side aspect glazed door, rear aspect double glazed window, range of wall and base units with work surfaces over, single bowl single drainer sink with mixer tap, built-in electric oven, hob & hood, space and plumbing for washing machine, wall mounted gas fired boiler supplying central heating and hot water, tiled floor.
First floor
Landing
Side aspect double glazed window, doors to:
Bedroom 1
11' 5" x 11' 0" (3.48m x 3.35m) Front aspect double glazed bay window, radiator.
Bedroom 2
11' 11" x 9' 5" (3.63m x 2.87m) Rear aspect double glazed window, range of built-in wardrobes with sliding mirrored doors., radiator.
Bedroom 3
7' 1" x 5' 11" (2.16m x 1.80m) Front aspect double glazed window, radiator.
Bathroom
Rear aspect double glazed window, panel enclosed bath with shower over, pedestal hand wash basin and low level wc..
Ouside
Front Garden
Mainly laid to lawn with a brick wall to the front, driveway leading down the side of the house and to:
Rear Garden
Partly laid to lawn, hardstand where a garage previously stood, timber framed garden shed and a summerhouse with power and light that could provide a variety of uses.

