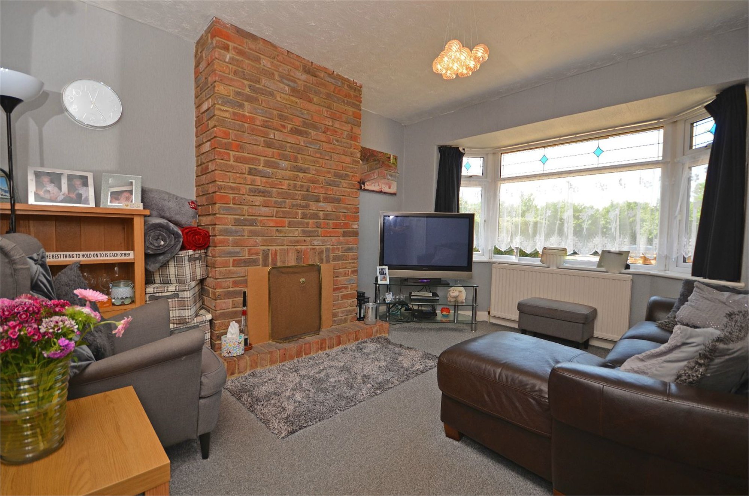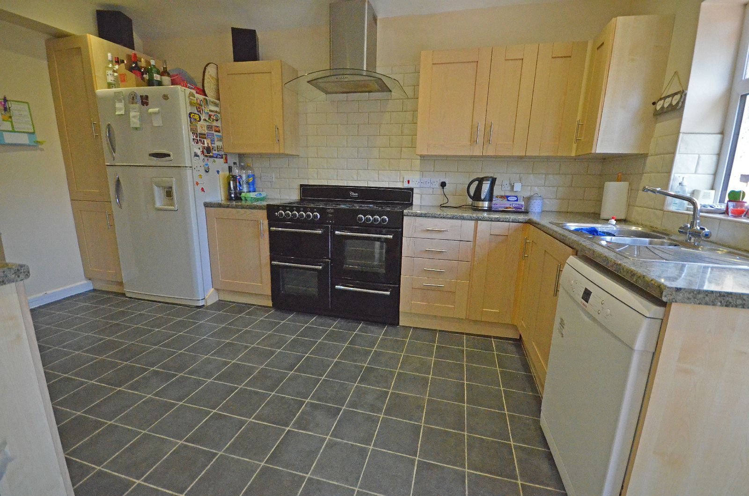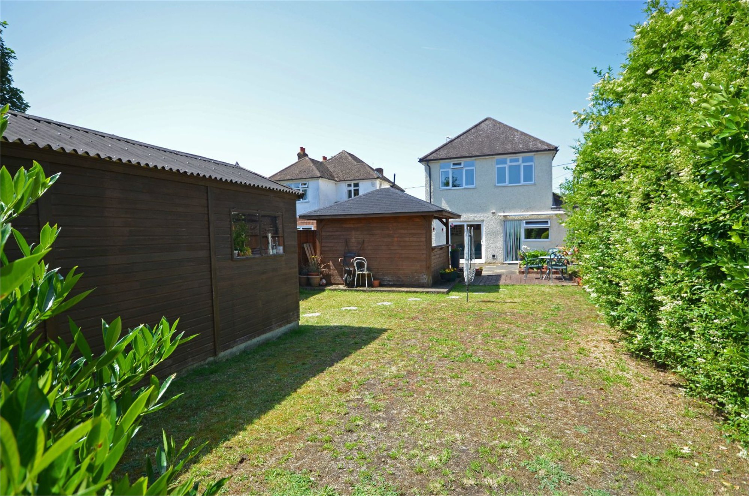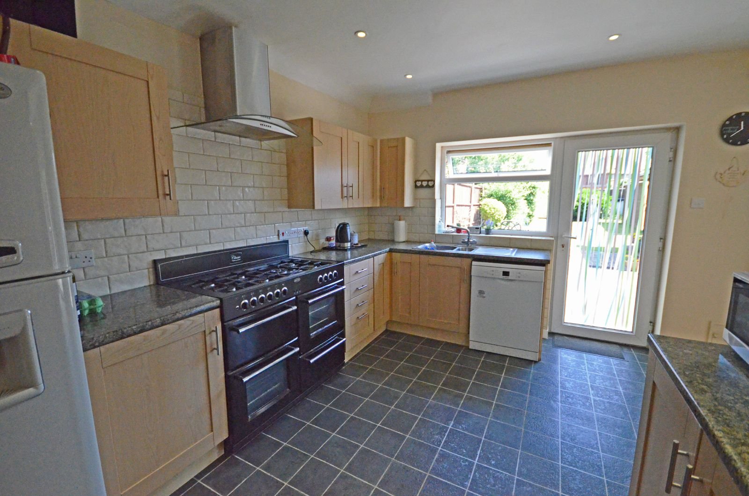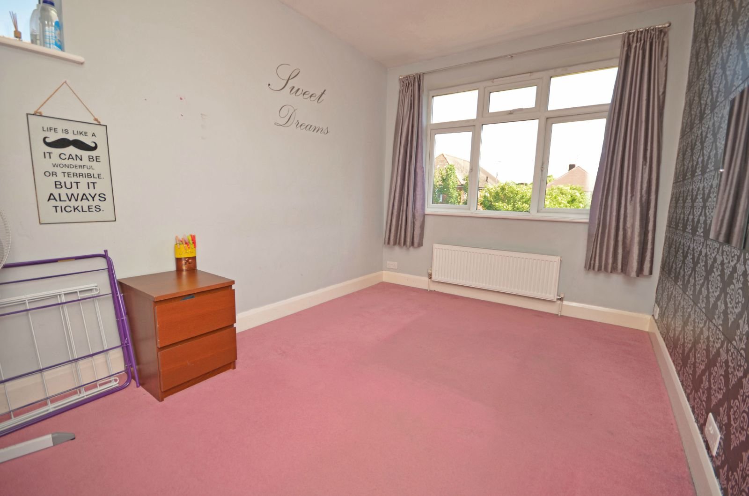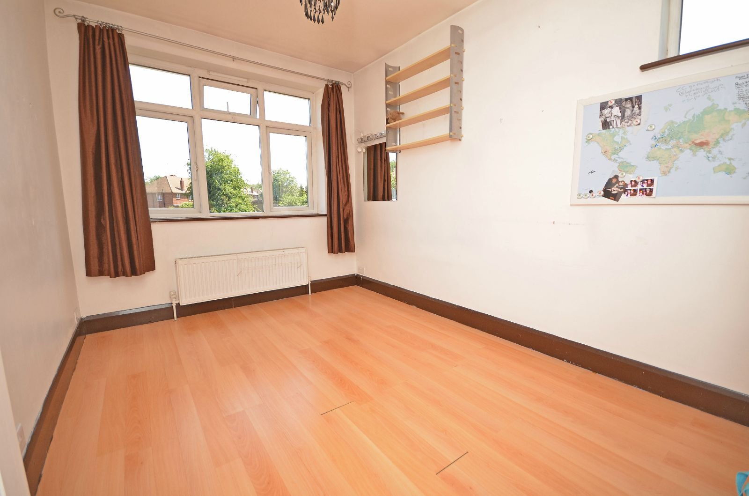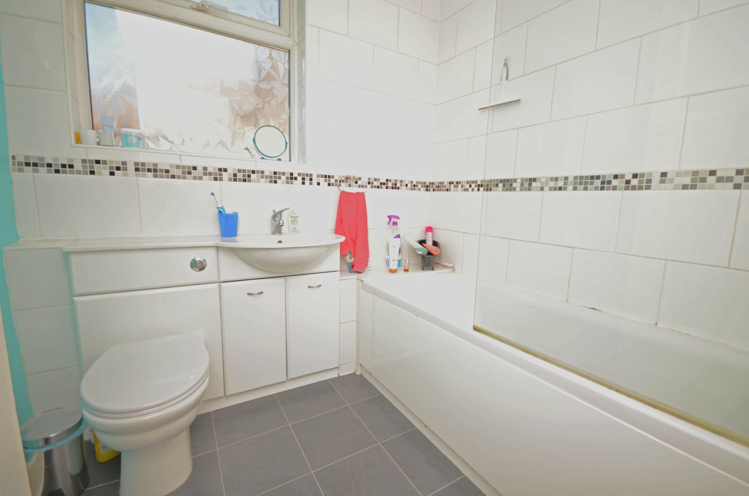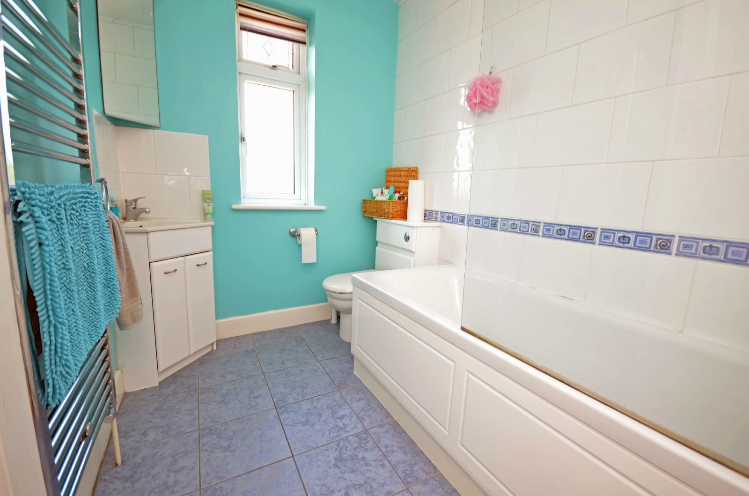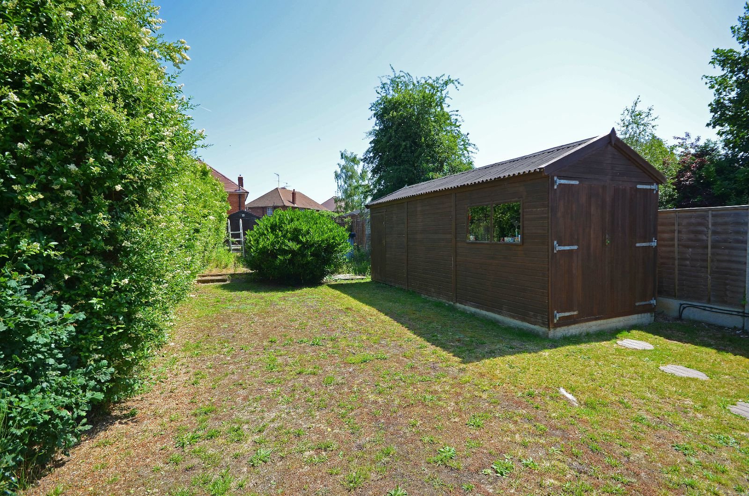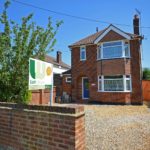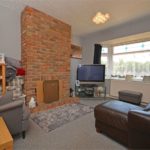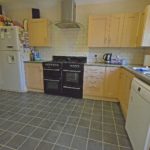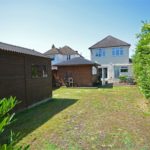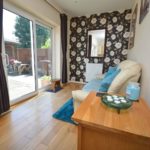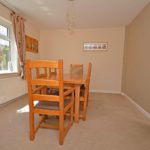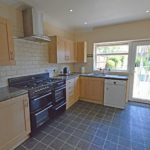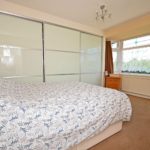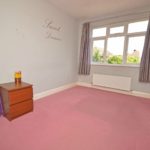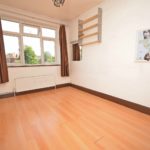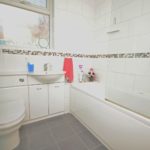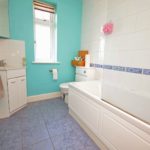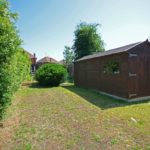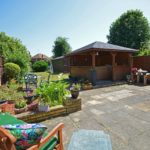Frimley Green Road, Frimley Green
£525,000
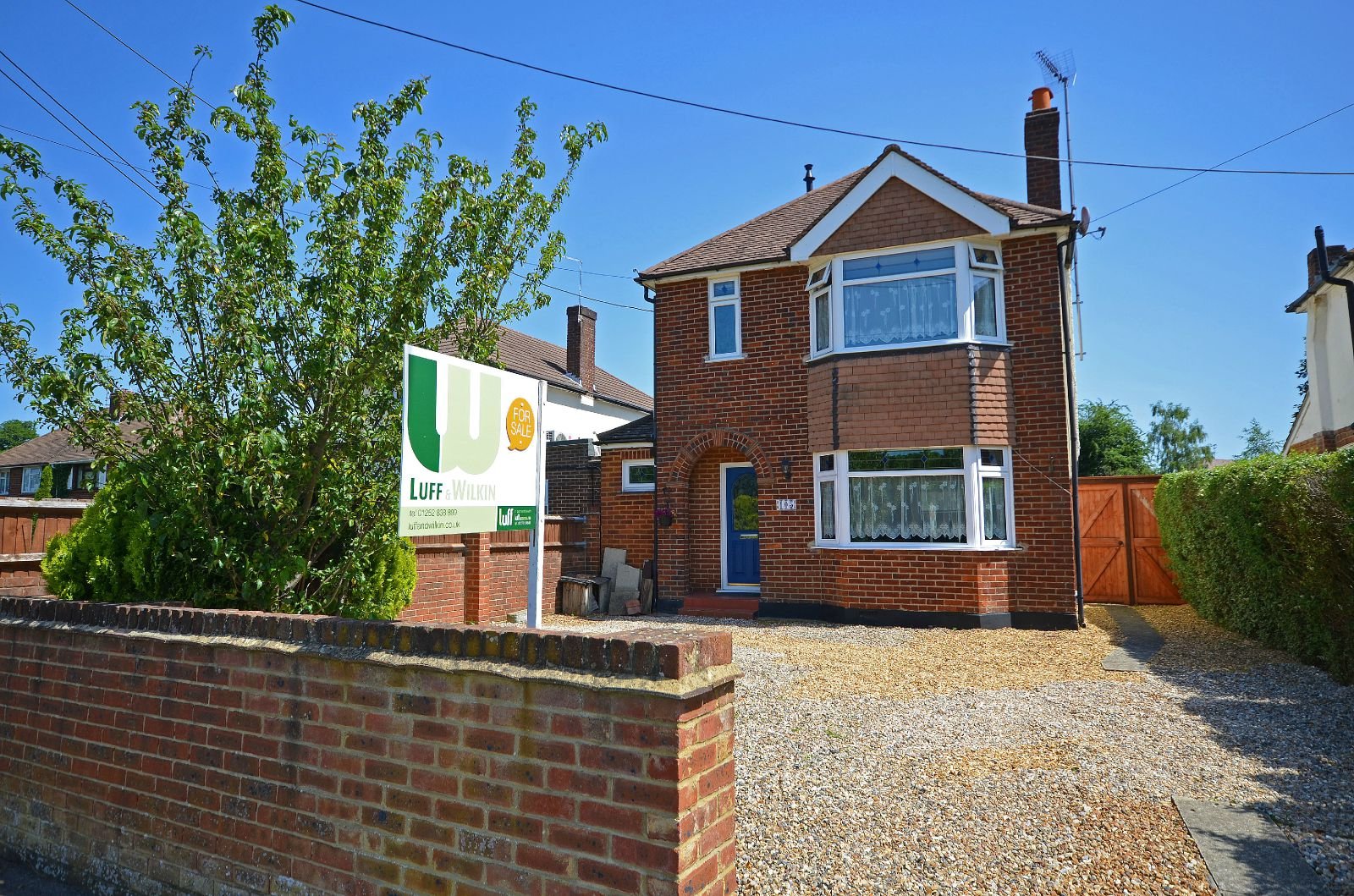
- Double Storey Extension
- Four Double Bedrooms
- Two Bathrooms
- Three Reception Rooms
- Kitchen/Breakfast Room
- Cloakroom
An extended detached family home situated in a non-estate location within the Tomlinscote School catchment area whilst also providing easy access to Frimley Park Hospital, junction 4 of the M3 motorway and the nearby town of Camberley with its shops, restaurants and sporting facilities. Accommodation comprises 22ft kitchen/breakfast room, living room, dining room, family room/study and cloakroom to the ground floor with four double bedrooms, three of which have fitted wardrobes and two bathrooms to the first floor. Externally the property benefits from ample driveway parking and a rear garden measuring approximately 120ft.
Full Details
Entrance
Covered entrance porch with half glazed uPVC door to:
Entrance Hall
Front aspect window. Stairs to first floor landing with cupboards under, further storage cupboard, decorative radiator cover, doors to all rooms.
Cloakroom
Side aspect window. Low level w.c. with concealed cistern, wall mounted wash hand basin with tiled splash back.
Living Room
Front aspect bay window. Brick built open fireplace.
Kitchen/Breakfast Room
Rear aspect window, sliding patio door and fully glazed door to rear garden. Stainless steel one and a half bowl single drainer sink unit with cupboard under. Further range of matching eye and base level units with rolled edge work surfaces and tiled splash back. Space for range style cooker, space and plumbing for dishwasher, under counter fridge and fridge/freezer. Breakfast bar. Door to:
Dining Room
Side aspect window. Fully glazed double doors to:
Family Room/Study
Side aspect window.
First Floor Landing
Side aspect window. Access to loft N.B.(not inspected by agent) Airing cupboard, doors to all rooms.
Bedroom One
Front aspect bay window. Range of fitted wardrobes with sliding doors.
Bathroom
Front aspect window. Three piece white suit comprising panel enclosed bath with shower over, low level w.c. with concealed cistern, vanity unit wash hand basin, part tiled surrounds and tile floor, chrome heated towel rail.
Bedroom Two
Side aspect windows.
Bedroom Three
Rear and side aspect windows. Fitted double wardrobe.
Bedroom Four
Rear and side aspect windows. Fitted double wardrobe.
Family Bathroom
Side aspect window. Three piece white suit comprising panel enclosed bath with shower over, low level w.c. with concealed cistern, vanity unit wash hand basin, part tiled surrounds and tiled floor, chrome heated towel rail.
Outside
Garden
Ample shingled driveway parking with gated side access leading to:
Rear Garden
Measuring approximately 120ft. A combination of paving stones and decking across the rear of the property, hot tub with timber built cover. Large storage shed with barn style doors, power and light. Further timber built storage shed and swimming pool ( in need of refurbishment ). The remainder is laid mainly to lawn.
Property Features
- Double Storey Extension
- Four Double Bedrooms
- Two Bathrooms
- Three Reception Rooms
- Kitchen/Breakfast Room
- Cloakroom
Property Summary
Full Details
Entrance
Covered entrance porch with half glazed uPVC door to:
Entrance Hall
Front aspect window. Stairs to first floor landing with cupboards under, further storage cupboard, decorative radiator cover, doors to all rooms.
Cloakroom
Side aspect window. Low level w.c. with concealed cistern, wall mounted wash hand basin with tiled splash back.
Living Room
Front aspect bay window. Brick built open fireplace.
Kitchen/Breakfast Room
Rear aspect window, sliding patio door and fully glazed door to rear garden. Stainless steel one and a half bowl single drainer sink unit with cupboard under. Further range of matching eye and base level units with rolled edge work surfaces and tiled splash back. Space for range style cooker, space and plumbing for dishwasher, under counter fridge and fridge/freezer. Breakfast bar. Door to:
Dining Room
Side aspect window. Fully glazed double doors to:
Family Room/Study
Side aspect window.
First Floor Landing
Side aspect window. Access to loft N.B.(not inspected by agent) Airing cupboard, doors to all rooms.
Bedroom One
Front aspect bay window. Range of fitted wardrobes with sliding doors.
Bathroom
Front aspect window. Three piece white suit comprising panel enclosed bath with shower over, low level w.c. with concealed cistern, vanity unit wash hand basin, part tiled surrounds and tile floor, chrome heated towel rail.
Bedroom Two
Side aspect windows.
Bedroom Three
Rear and side aspect windows. Fitted double wardrobe.
Bedroom Four
Rear and side aspect windows. Fitted double wardrobe.
Family Bathroom
Side aspect window. Three piece white suit comprising panel enclosed bath with shower over, low level w.c. with concealed cistern, vanity unit wash hand basin, part tiled surrounds and tiled floor, chrome heated towel rail.
Outside
Garden
Ample shingled driveway parking with gated side access leading to:
Rear Garden
Measuring approximately 120ft. A combination of paving stones and decking across the rear of the property, hot tub with timber built cover. Large storage shed with barn style doors, power and light. Further timber built storage shed and swimming pool ( in need of refurbishment ). The remainder is laid mainly to lawn.
