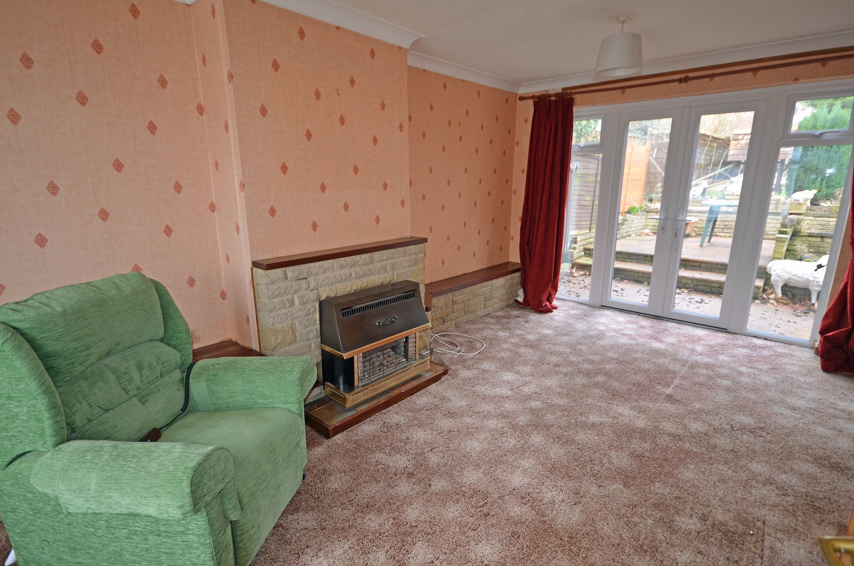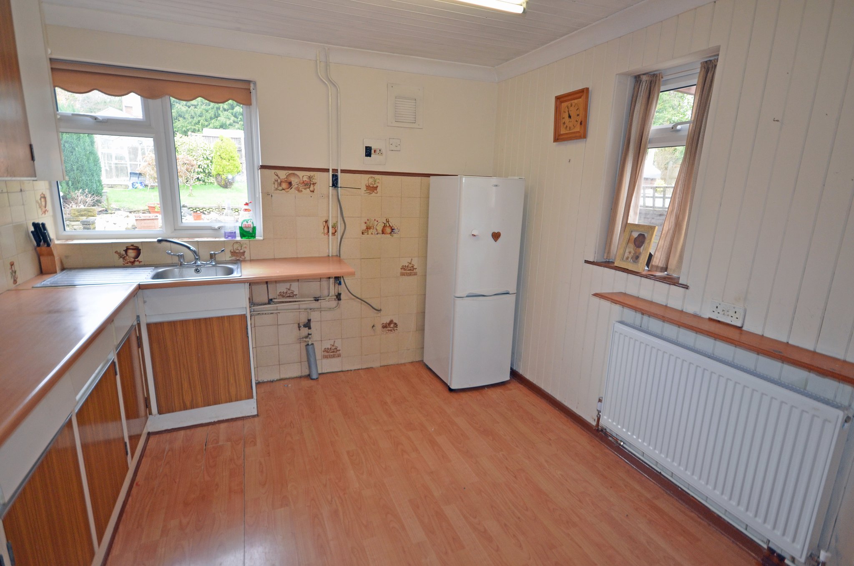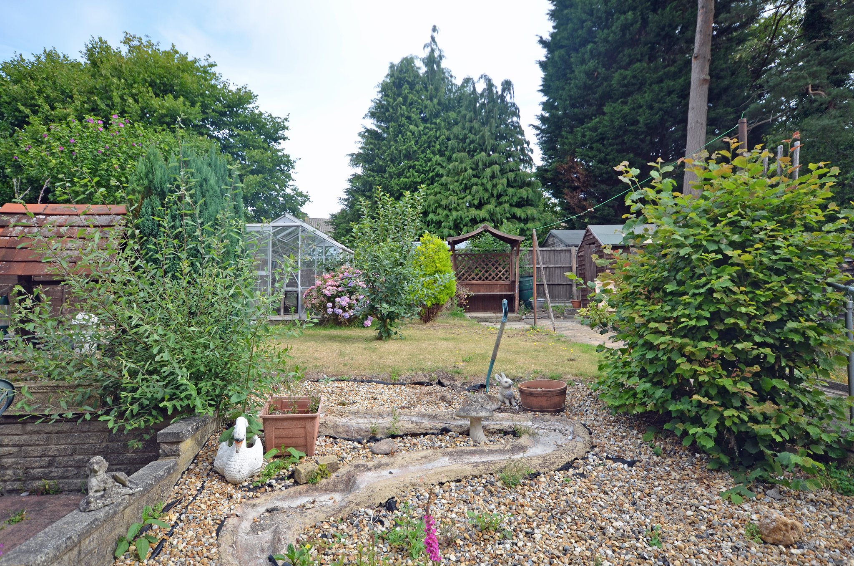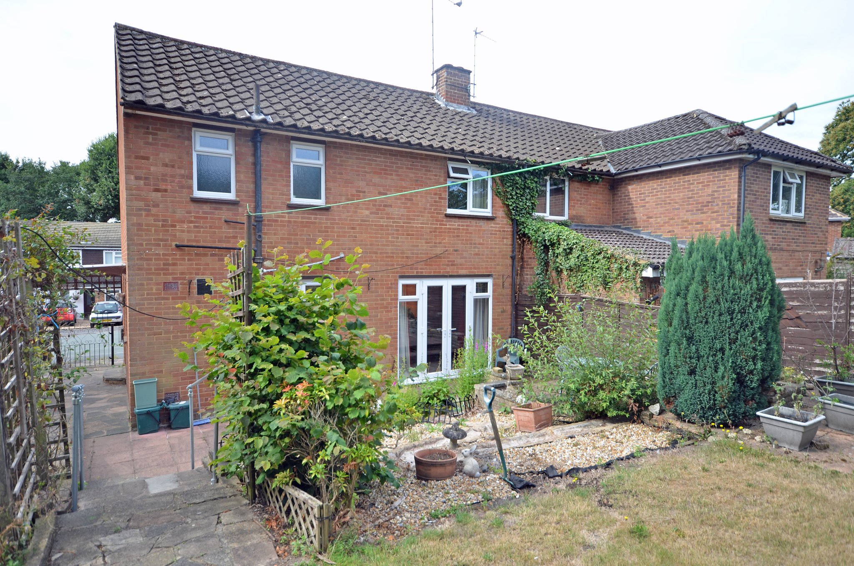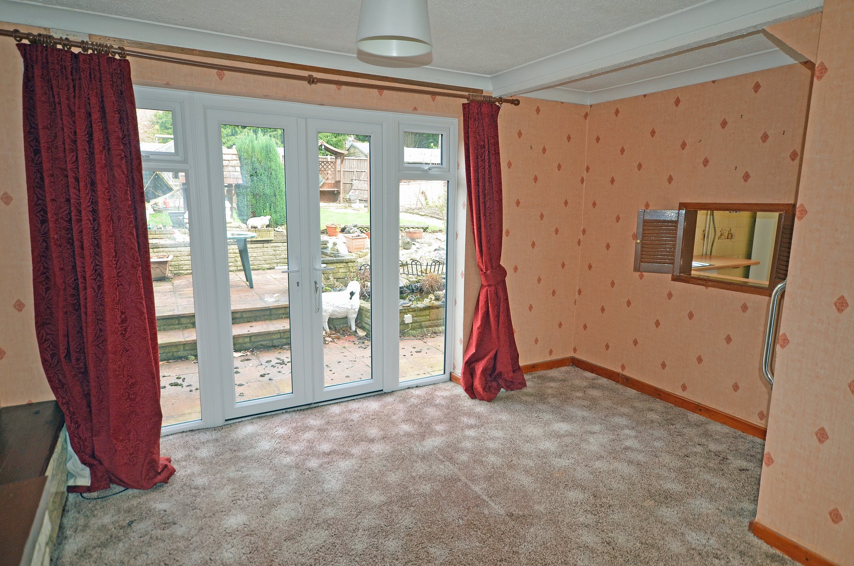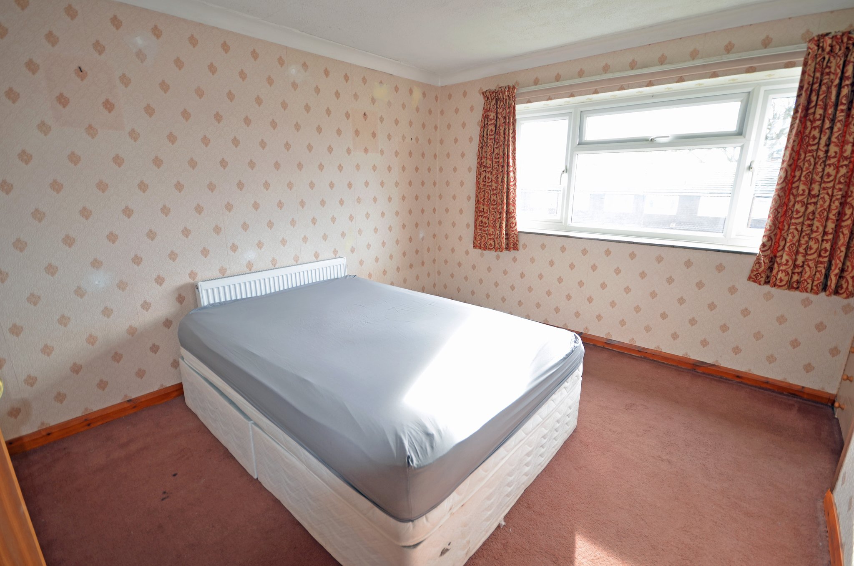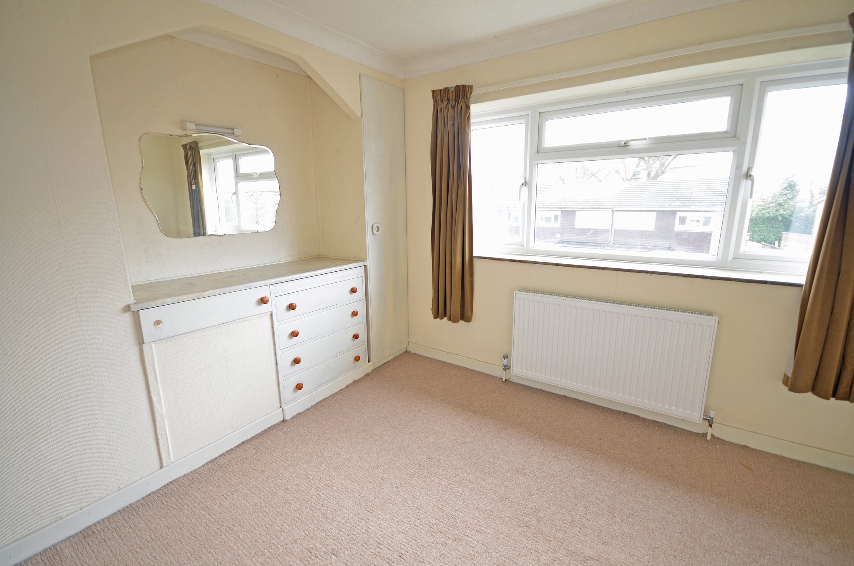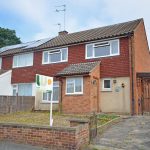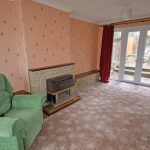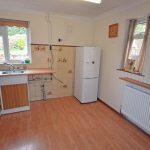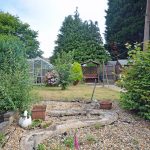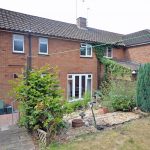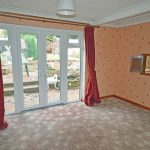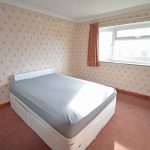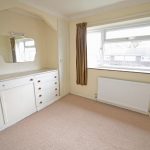Evergreen Road, Frimley
£345,000
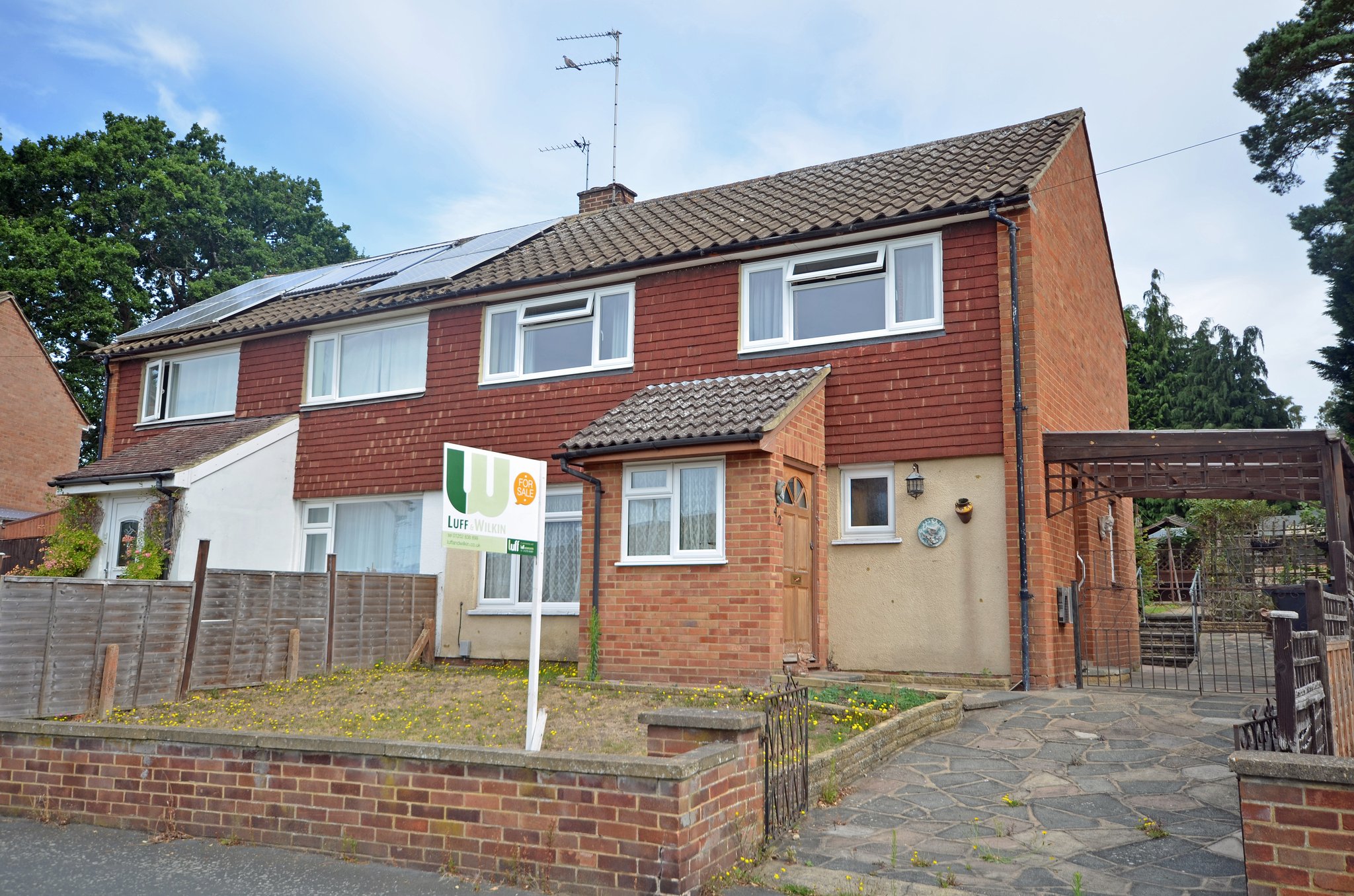
- Three Bedrooms
- Approx. 50`Garden
- Gas Fired Central Heating By Radiators
- Sealed Unit Double Glazed Windows
- Tomlinscote Catchment
- No Onward Chain
A three bedroom semi detached house with no onward chain complications offering spacious accommodation comprising of an `L`shaped lounge/dining room, lobby/utility room, and a double aspect kitchen. On the first floor there are three bedrooms and a bathroom with shower cubicle. Outside is a garden of approximately 50`long with ornamental fish pond, green house and shed.The property is conveniently situated within the Tomlinscote school catchment area and accessible to Frimley Park Hospital, Frimley shopping high street, railway station and junction 4 of the M3 motorway. Pursuant to section 21 of the Estate Agents Act 1979 (Declaration of Interest) we hereby divulge that the vendor of this property is related to an employee of Luff & Wilkin Property Specialist Ltd.
Full Details
Entrance Hall
Double Aspect `L`Shaped Lounge/Dining Room
13' 2" max. x 17' 10" (4.01m x 5.44m) Stone fireplace with fitted gas fire, radiator, under stairs storage cupboard, serving hatch to kitchen, double glazed doors to the rear garden.
Double Aspect Kitchen/Breakfast Room
9' 8" x 10' 3" (2.95m x 3.12m) Single drainer sink unit with adjoining work surfaces, range of wall and floor mounted units, space and plumbing for washing machine, radiator, part tiled walls.
Lobby/Utility Room
7' 1" x 7' 8" (2.16m x 2.34m) Double built in storage cupboard, floor mounted `Potterton` gas fired central heating boiler, cupboards housing gas and electric meters, half glazed door to outside.
First Floor Landing
Radiator.
Bedroom One
9' 10" x 12' 0" (3.00m x 3.66m) Radiator, bulk head wardrobe with adjoining chest of drawers.
Bedroom Two
9' 5" x 9' 10" (2.87m x 3.00m) Radiator, airing cupboard housing a lagged copper tank, fitted wardrobe with adjoining chest of drawers with work top, access to loft.
Bedroom Three
7' 6" x 8' 1" (2.29m x 2.46m) Radiator, built in wardrobe, dressing table unit with drawers.
Bathroom
Coloured suite comprising of a panel enclosed bath, pedestal wash basin, low level w.c, fully tiled shower cubicle.
Outside. Front Garden
Laid mainly to lawn, crazy paved drive leading to a CAR PORT providing off road parking.
Rear Garden
Extending to approximately 50` long. Wide paved patio, ornamental fish pond and rockery, steps lead to an area of lawn with green house and vegetable garden, timber shed all enclosed by close boarded fencing. Outside water tap.
Property Features
- Three Bedrooms
- Approx. 50`Garden
- Gas Fired Central Heating By Radiators
- Sealed Unit Double Glazed Windows
- Tomlinscote Catchment
- No Onward Chain
Property Summary
A three bedroom semi detached house with no onward chain complications offering spacious accommodation comprising of an `L`shaped lounge/dining room, lobby/utility room, and a double aspect kitchen. On the first floor there are three bedrooms and a bathroom with shower cubicle. Outside is a garden of approximately 50`long with ornamental fish pond, green house and shed.The property is conveniently situated within the Tomlinscote school catchment area and accessible to Frimley Park Hospital, Frimley shopping high street, railway station and junction 4 of the M3 motorway. Pursuant to section 21 of the Estate Agents Act 1979 (Declaration of Interest) we hereby divulge that the vendor of this property is related to an employee of Luff & Wilkin Property Specialist Ltd.
Full Details
Entrance Hall
Double Aspect `L`Shaped Lounge/Dining Room
13' 2" max. x 17' 10" (4.01m x 5.44m) Stone fireplace with fitted gas fire, radiator, under stairs storage cupboard, serving hatch to kitchen, double glazed doors to the rear garden.
Double Aspect Kitchen/Breakfast Room
9' 8" x 10' 3" (2.95m x 3.12m) Single drainer sink unit with adjoining work surfaces, range of wall and floor mounted units, space and plumbing for washing machine, radiator, part tiled walls.
Lobby/Utility Room
7' 1" x 7' 8" (2.16m x 2.34m) Double built in storage cupboard, floor mounted `Potterton` gas fired central heating boiler, cupboards housing gas and electric meters, half glazed door to outside.
First Floor Landing
Radiator.
Bedroom One
9' 10" x 12' 0" (3.00m x 3.66m) Radiator, bulk head wardrobe with adjoining chest of drawers.
Bedroom Two
9' 5" x 9' 10" (2.87m x 3.00m) Radiator, airing cupboard housing a lagged copper tank, fitted wardrobe with adjoining chest of drawers with work top, access to loft.
Bedroom Three
7' 6" x 8' 1" (2.29m x 2.46m) Radiator, built in wardrobe, dressing table unit with drawers.
Bathroom
Coloured suite comprising of a panel enclosed bath, pedestal wash basin, low level w.c, fully tiled shower cubicle.
Outside. Front Garden
Laid mainly to lawn, crazy paved drive leading to a CAR PORT providing off road parking.
Rear Garden
Extending to approximately 50` long. Wide paved patio, ornamental fish pond and rockery, steps lead to an area of lawn with green house and vegetable garden, timber shed all enclosed by close boarded fencing. Outside water tap.
