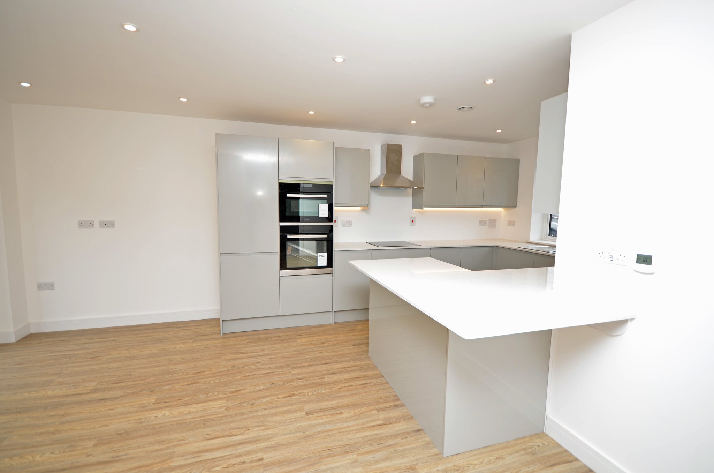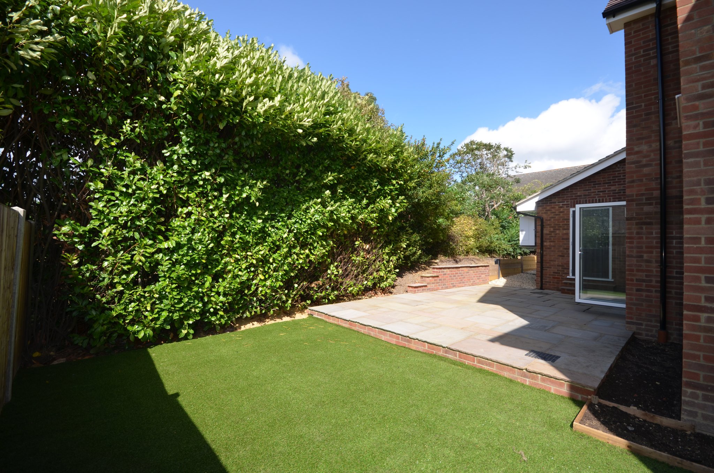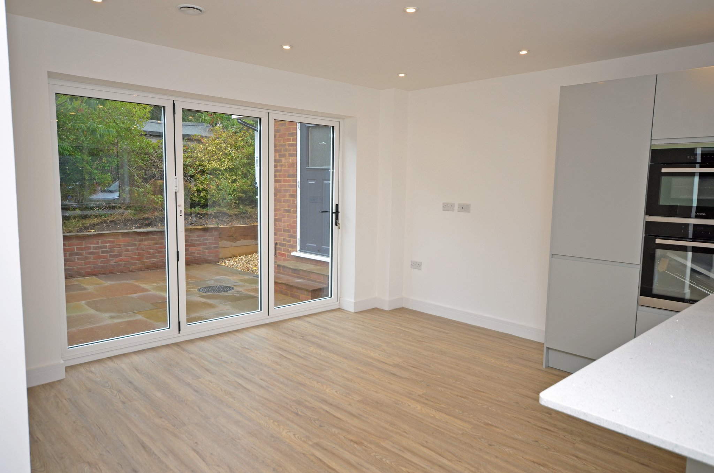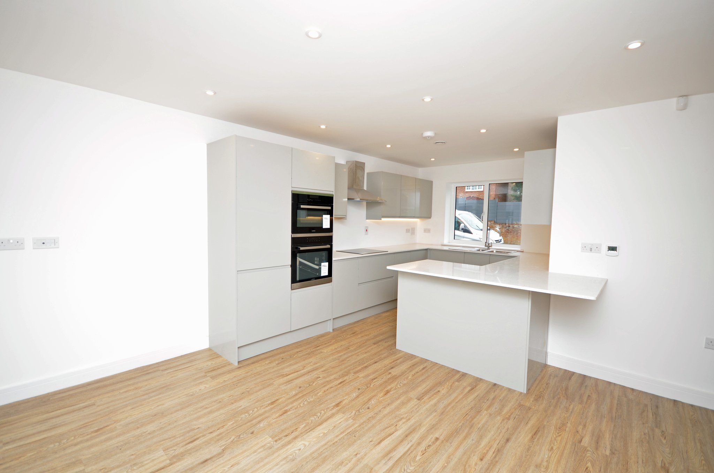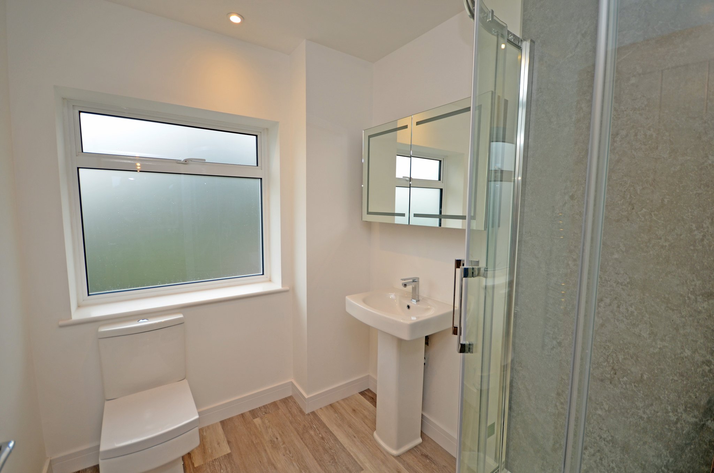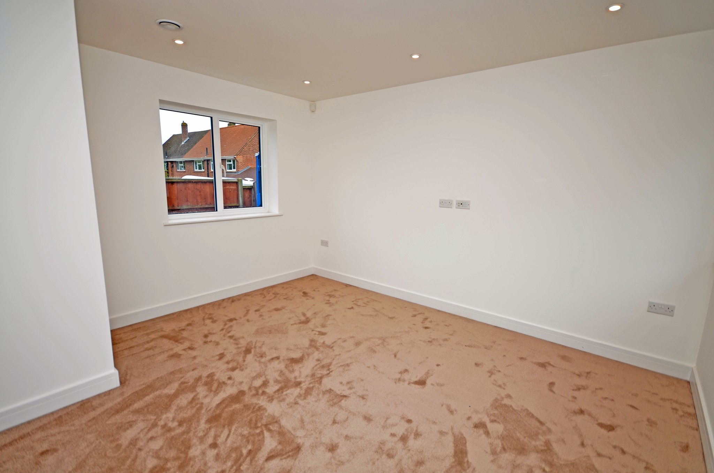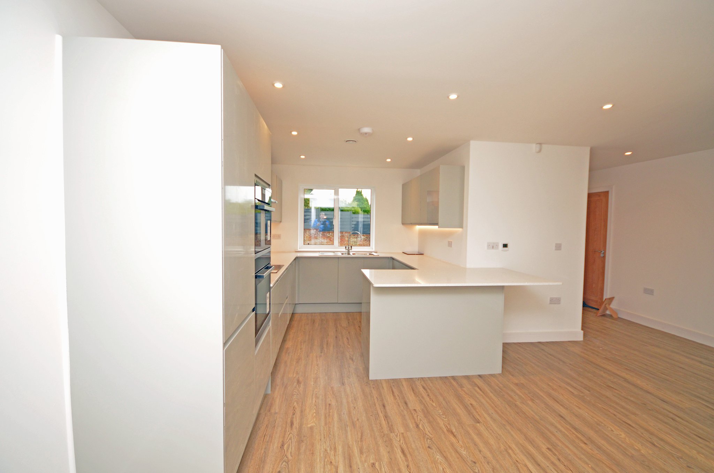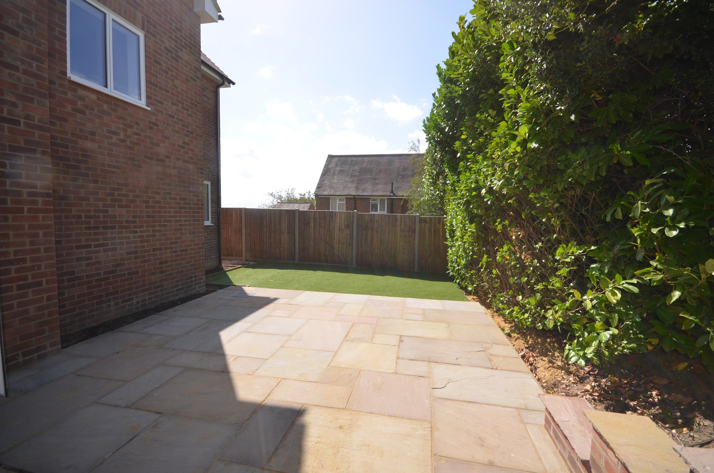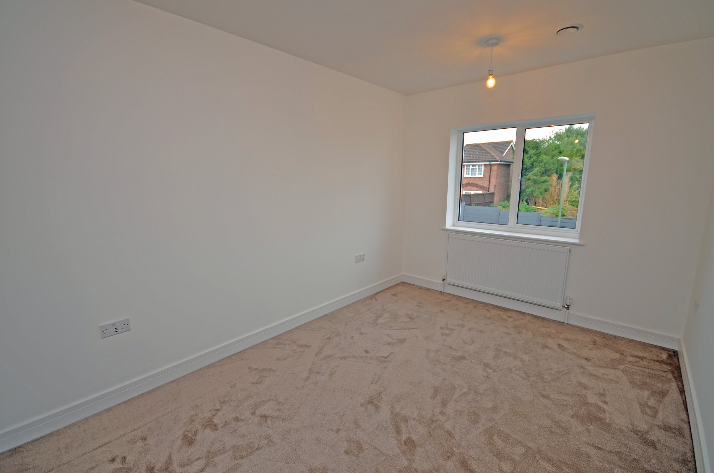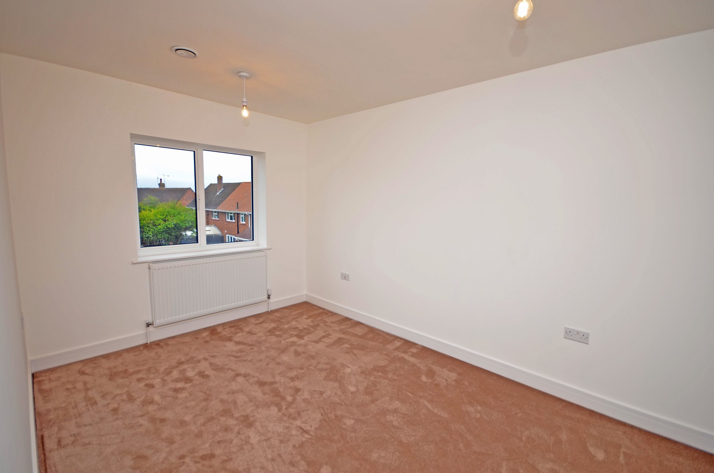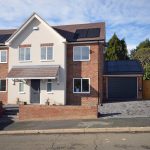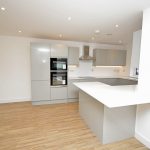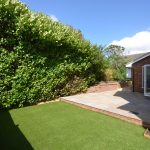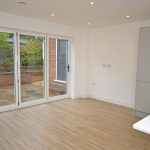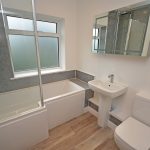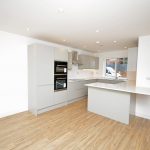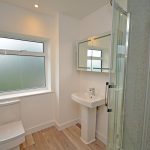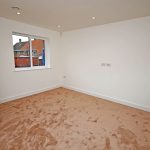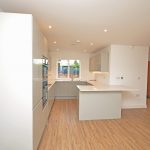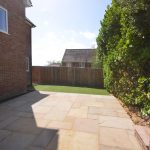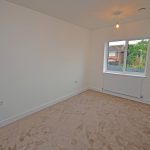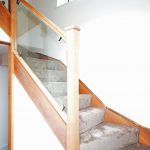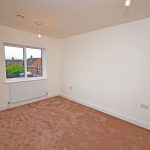Dunbar Road, Frimley Green
£575,000
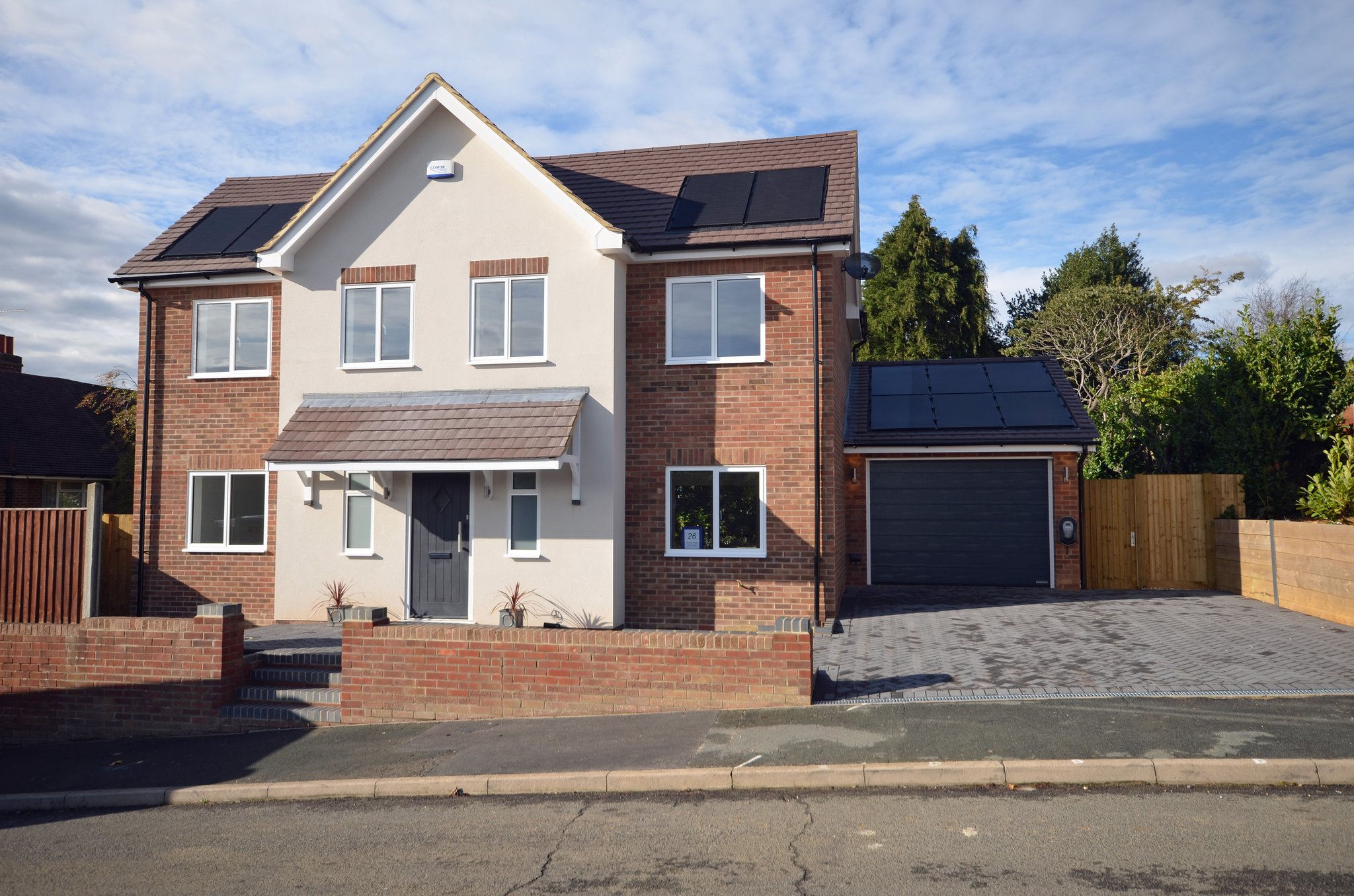
- New Build
- Detached Family Home
- Four Bedrooms
- Kitchen/Diner
- Living Room
- En-suite & Bathroom
- Rear Garden & Patio
- Garage with Electric Car Point
- Underfloor Heating
- Air Source Heating
AVAILABLE NOW FOR VIEWINGS. A NEWLY COMPLETED, BRAND NEW 4 BEDROOM DETACHED HOUSE
Individually constructed to a high standard, including some of the latest energy saving features with under floor heating to the ground floor, radiators on the first floor, with air source hot water and central heating. 10 roof mounted Photovoltaic solar panels, mechanical ventilation and heat recovery systems via ceiling vents in all rooms. IN ALL, A VERY ECONOMICAL HOUSE TO RUN.
The property will come with a 10 year Federation of Master Builders insurance backed guarantee and a hard wired alarm system. The property is situated in a popular part of Frimley Green on the edge of Paddock Hill with local shops and schools being within the Tomlinscote School catchment area. Access to junction 4 of the M3 motorway is nearby, as is Frimley Park Hospital. EPC: A
Full Details
Entrance Hall
Front door to entrance hall, glass panelled oak stairs leading to first floor landing, access to under stairs storage cupboard, doors to:
WC
Front aspect double glazed frosted window, low level wc, hand wash basin set in vanity unit.
Utilities Room
Front aspect window, hot water storage tank, equipment for underfloor heating.
Living Room
13' 3" x 13' 0" (4.04m x 3.96m) Dual aspect double glazed windows.
Kitchen/Diner
13' 3" x 20' 6" (4.04m x 6.25m) Front aspect double glazed window, rear aspect double glazed bi-fold doors leading to the patio. The kitchen offers a range of wall and base units, a breakfast bar, a single bowl single drainer sink with mixer tap, four ring induction hob with extractor hood above and the following fully integrated appliances - single oven, microwave, dishwasher, washing machine, fridge/freezer.
Master Bedroom
13' 1" x 8' 10" (3.99m x 2.69m) Front aspect double-glazed windows, door to:
En-Suite
Rear aspect frosted double-glazed window, corner shower cubicle, low level wc, hand wash basin fitted in vanity unit.
Bedroom 2
13' 0" x 8' 10" (3.96m x 2.69m) Dual aspect double-glazed windows.
Bedroom 3
11' 0" x 6' 8" (3.35m x 2.03m) Front aspect double-glazed window.
Bedroom 4
11' 0" x 6' 8" (3.35m x 2.03m) Front aspect double-glazed window.
Bathroom
Rear aspect frosted double-glazed window. Panel enclosed with bath with glazed shower screen and shower over. Low level wc, hand wash basin in vanity unit.
Outside
Garage
11' 2" x 20' 1" (3.40m x 6.12m) Up and over electric door, side access part glazed door to patio, external electric car charging point, mounted to the external rear wall is an air source heat pump.
Rear Garden
Paved patio with brick retaining wall, area of artificial grass, enclosed by panel fencing.
Front Garden
Block paved to provide additional off road parking, steps leading up to paved area, access to the rear garden through a wooden gate.
Property Features
- New Build
- Detached Family Home
- Four Bedrooms
- Kitchen/Diner
- Living Room
- En-suite & Bathroom
- Rear Garden & Patio
- Garage with Electric Car Point
- Underfloor Heating
- Air Source Heating
Property Summary
AVAILABLE NOW FOR VIEWINGS. A NEWLY COMPLETED, BRAND NEW 4 BEDROOM DETACHED HOUSE
Individually constructed to a high standard, including some of the latest energy saving features with under floor heating to the ground floor, radiators on the first floor, with air source hot water and central heating. 10 roof mounted Photovoltaic solar panels, mechanical ventilation and heat recovery systems via ceiling vents in all rooms. IN ALL, A VERY ECONOMICAL HOUSE TO RUN.
The property will come with a 10 year Federation of Master Builders insurance backed guarantee and a hard wired alarm system. The property is situated in a popular part of Frimley Green on the edge of Paddock Hill with local shops and schools being within the Tomlinscote School catchment area. Access to junction 4 of the M3 motorway is nearby, as is Frimley Park Hospital. EPC: A
Full Details
Entrance Hall
Front door to entrance hall, glass panelled oak stairs leading to first floor landing, access to under stairs storage cupboard, doors to:
WC
Front aspect double glazed frosted window, low level wc, hand wash basin set in vanity unit.
Utilities Room
Front aspect window, hot water storage tank, equipment for underfloor heating.
Living Room
13' 3" x 13' 0" (4.04m x 3.96m) Dual aspect double glazed windows.
Kitchen/Diner
13' 3" x 20' 6" (4.04m x 6.25m) Front aspect double glazed window, rear aspect double glazed bi-fold doors leading to the patio. The kitchen offers a range of wall and base units, a breakfast bar, a single bowl single drainer sink with mixer tap, four ring induction hob with extractor hood above and the following fully integrated appliances - single oven, microwave, dishwasher, washing machine, fridge/freezer.
Master Bedroom
13' 1" x 8' 10" (3.99m x 2.69m) Front aspect double-glazed windows, door to:
En-Suite
Rear aspect frosted double-glazed window, corner shower cubicle, low level wc, hand wash basin fitted in vanity unit.
Bedroom 2
13' 0" x 8' 10" (3.96m x 2.69m) Dual aspect double-glazed windows.
Bedroom 3
11' 0" x 6' 8" (3.35m x 2.03m) Front aspect double-glazed window.
Bedroom 4
11' 0" x 6' 8" (3.35m x 2.03m) Front aspect double-glazed window.
Bathroom
Rear aspect frosted double-glazed window. Panel enclosed with bath with glazed shower screen and shower over. Low level wc, hand wash basin in vanity unit.
Outside
Garage
11' 2" x 20' 1" (3.40m x 6.12m) Up and over electric door, side access part glazed door to patio, external electric car charging point, mounted to the external rear wall is an air source heat pump.
Rear Garden
Paved patio with brick retaining wall, area of artificial grass, enclosed by panel fencing.
Front Garden
Block paved to provide additional off road parking, steps leading up to paved area, access to the rear garden through a wooden gate.
