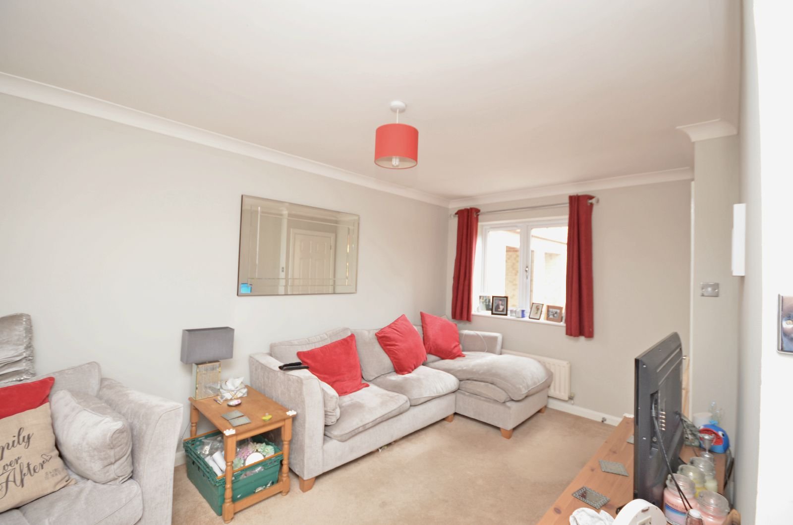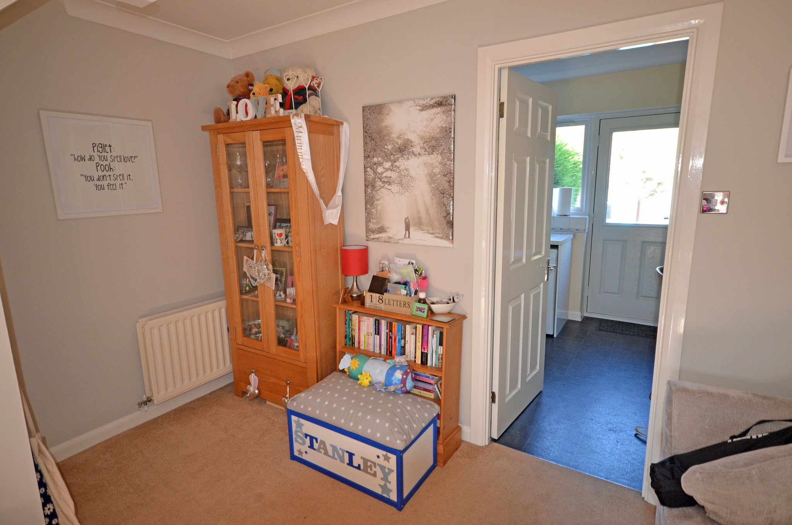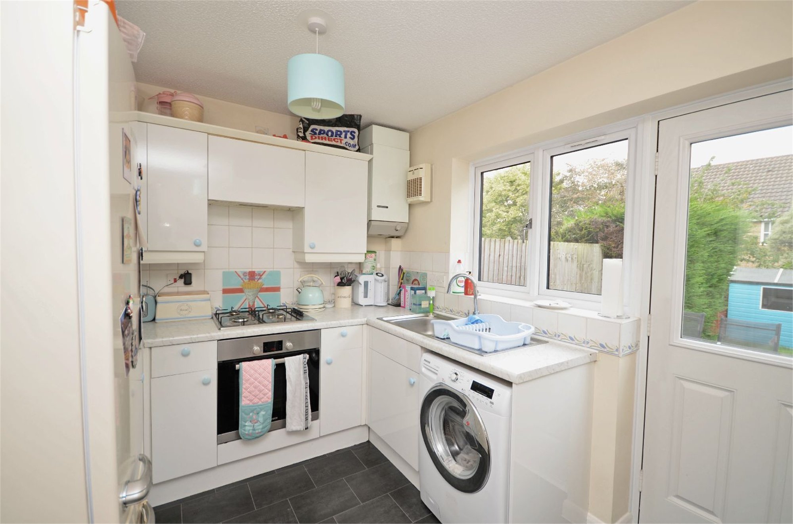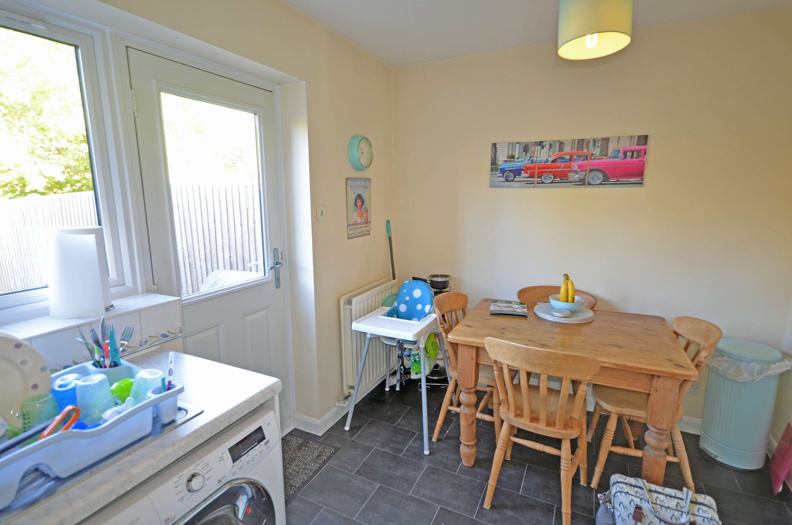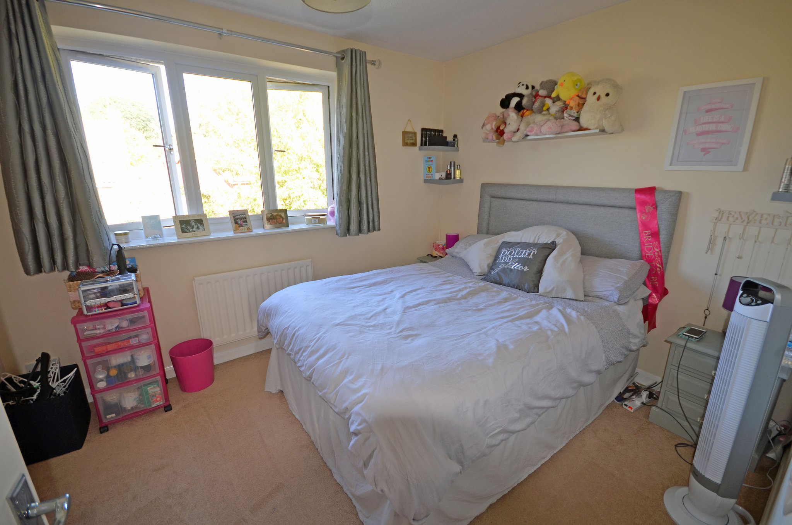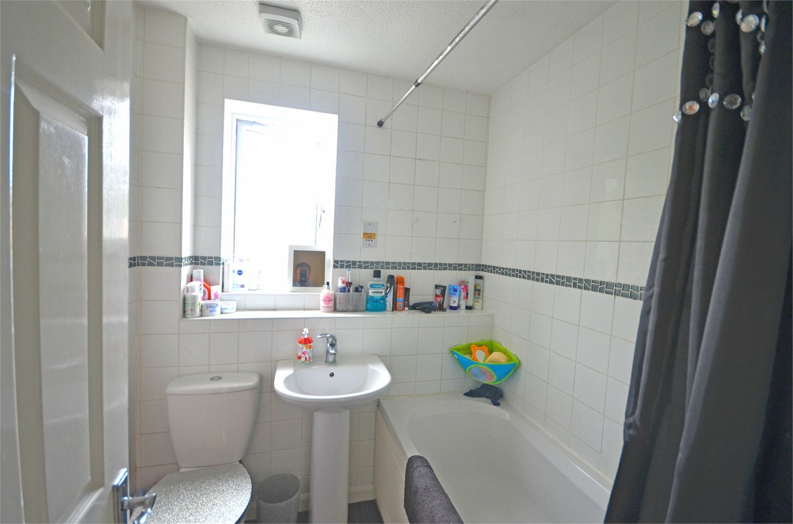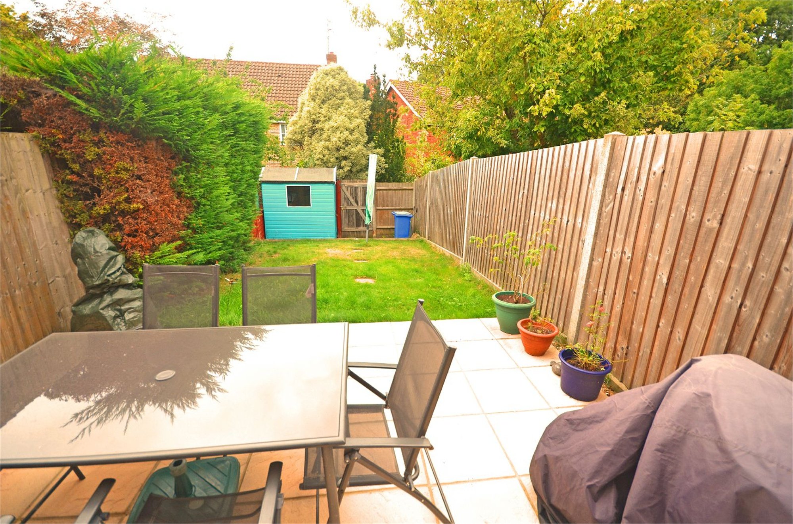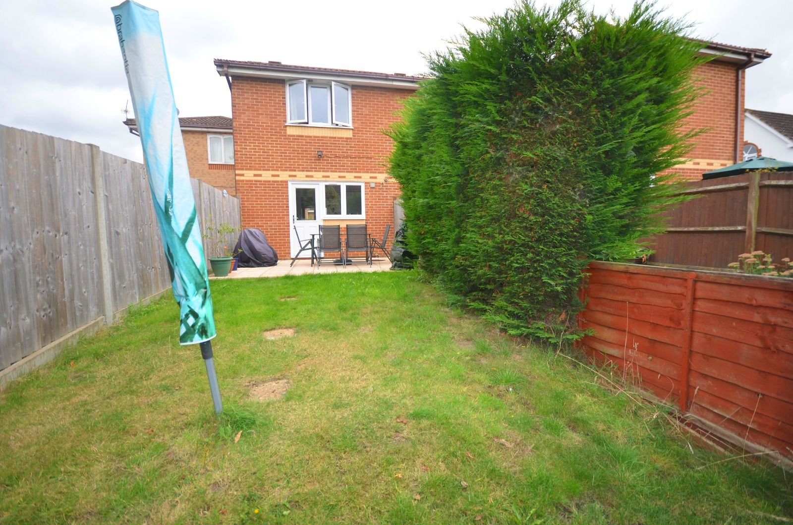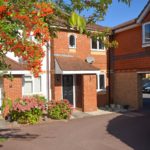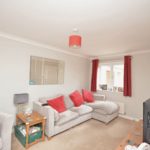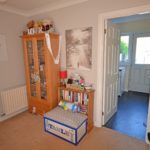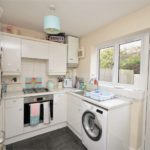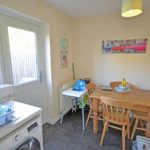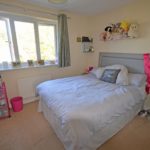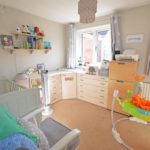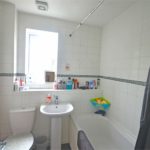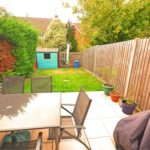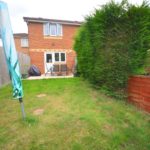Danvers Drive, FLEET
£295,000
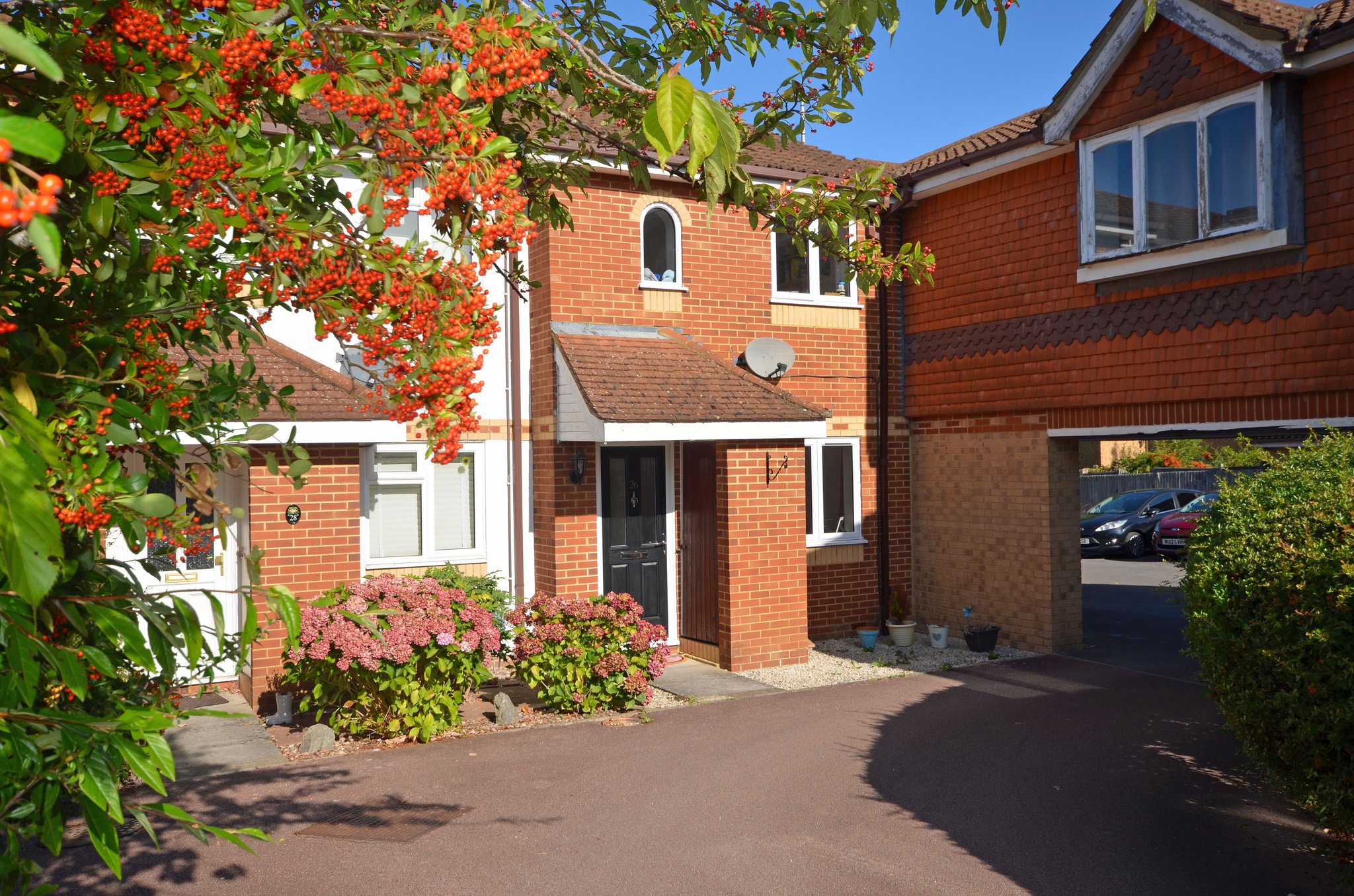
- Terraced House
- Two Double Bedrooms
- Living Room
- Kitchen/Breakfast Room
- Bathroom
- Rear Garden
- Two Allocated Parking Spaces
- Newly installed double glazing
This well presented two double bedroom terraced home situated on popular Zebon Copse development which is convenient for local amenities in Church Crookham Village, local schools, accessible to Fleet Town Centre with its mainline station and wide range of shops, eateries and entertainments. The property has the benefit of newly installed windows throughout and offers a living room and kitchen/breakfast room on the ground floor with two double bedrooms and a bathroom to the first floor. To the rear is an enclosed rear garden with gated access leading to a parking area containing two spaces allocated to this property.
Full Details
Ground Floor
Entrance Hall
Radiator, stairs to first floor, door to:
Living Room
15' 10" x 9' 4" (extending to 12'6'') (4.83m x 2.84m (extending to 3.81m)) Being of an 'L' shape with sealed unit double glazed window to the front, two double radiators, door to under stairs storage cupboard. door to:
Kitchen/Breakfast room
12' 7" x 8' 1" (3.84m x 2.46m) Single Drainer sink unit with cupboard below, laminated work surface, range of high and low level units with recently re-fitted doors, built-in four burner gas hob and pull out extractor hood above, space and plumbing for a washing machine, space for an upright fridge/freezer, sealed unit double glazed window to rear, double glazed door giving access to the rear garden wall mounted Potterton gas fired boiler for the central heating.
First Floor
Landing
Access to loft, doors to:
Bedroom 1
10' 9" x 8' 10" (3.28m x 2.69m) Radiator, two built-in wardrobes with folding doors, sealed unit double glazed window to the rear.
Bedroom 2
10' 8" x 8' 10" (3.25m x 2.69m) Radiator, door to Airing cupboard housing hot water storage tank, built-in double wardrobe with folding door, two sealed unit double glazed windows to the front.
Bathroom
White suite comprising panel enclosed bath with mono tap and shower attachment, separate 'Triton' shower unit with tiled surround, pedestal hand wash basin , low level W.C., radiator, shaver point, sealed unit double glazed frosted window to the side aspect.
Outside
Garden
Paved patio area, mainly laid to lawn and enclosed by close boarded fencing, rear gated giving access to:
Parking
Car parking area with two spaces allocated to this property.
Property Features
- Terraced House
- Two Double Bedrooms
- Living Room
- Kitchen/Breakfast Room
- Bathroom
- Rear Garden
- Two Allocated Parking Spaces
- Newly installed double glazing
Property Summary
Full Details
Ground Floor
Entrance Hall
Radiator, stairs to first floor, door to:
Living Room
15' 10" x 9' 4" (extending to 12'6'') (4.83m x 2.84m (extending to 3.81m)) Being of an 'L' shape with sealed unit double glazed window to the front, two double radiators, door to under stairs storage cupboard. door to:
Kitchen/Breakfast room
12' 7" x 8' 1" (3.84m x 2.46m) Single Drainer sink unit with cupboard below, laminated work surface, range of high and low level units with recently re-fitted doors, built-in four burner gas hob and pull out extractor hood above, space and plumbing for a washing machine, space for an upright fridge/freezer, sealed unit double glazed window to rear, double glazed door giving access to the rear garden wall mounted Potterton gas fired boiler for the central heating.
First Floor
Landing
Access to loft, doors to:
Bedroom 1
10' 9" x 8' 10" (3.28m x 2.69m) Radiator, two built-in wardrobes with folding doors, sealed unit double glazed window to the rear.
Bedroom 2
10' 8" x 8' 10" (3.25m x 2.69m) Radiator, door to Airing cupboard housing hot water storage tank, built-in double wardrobe with folding door, two sealed unit double glazed windows to the front.
Bathroom
White suite comprising panel enclosed bath with mono tap and shower attachment, separate 'Triton' shower unit with tiled surround, pedestal hand wash basin , low level W.C., radiator, shaver point, sealed unit double glazed frosted window to the side aspect.
Outside
Garden
Paved patio area, mainly laid to lawn and enclosed by close boarded fencing, rear gated giving access to:
Parking
Car parking area with two spaces allocated to this property.
