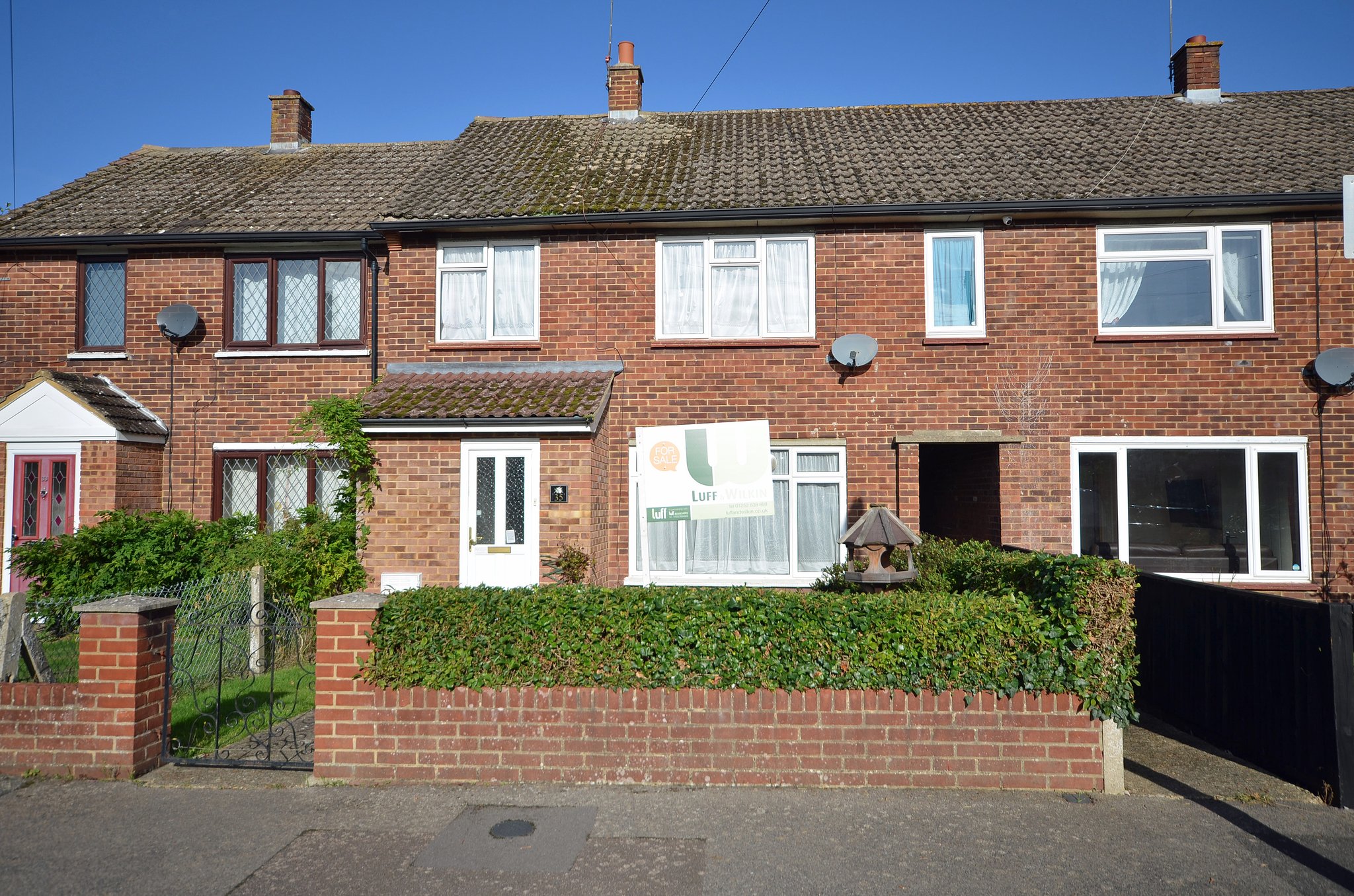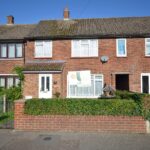Cranmore Road, Camberley
£349,950

Situated at the far end a cul-de-sac this three bedroom mid terrace property is brought to the market with no onward chain. Located in the popular village of Mytchett within half a mile of local shops and eateries and within two and a half miles of Farnborough mainline station with regular fast trains to London waterloo.
The accommodation offers a living/dining room, kitchen with lean-to and a cloakroom. The first floor offers two double bedrooms and one single, and a bathroom complete with bath and separate shower cubicle. The property further benefits from gas fired central heating and double glazed windows. There are front and rear gardens, the rear garden measuring approximately 50ft in length with a 8′ x 6′ brick former coalhouse.
EPC: D Council Tax Band C: £1,922.86
Full Details
Entrance Hall
Part glazed door to entrance hall, door to ground floor WC and lounge/diner, door to under stairs cupboard.
Cloakroom
Saniflo low level W/C, wall mounted hand wash basin, tiled floor, extractor fan and radiator.
Lounge/Diner
22' 5" x 12' 5" (6.83m x 3.78m) Dual aspect windows, two wall mounted radiators, feature fireplace with built in gas fire, door to kitchen.
Kitchen
9' 6" x 9' 4" (2.90m x 2.84m) Range of base and wall units, with roll edge worksurfaces over, stainless steel one and a half bowl sink with mixer tap, space for gas or electric cooker, space and plumbing for washing machine, wall mounted radiator, vinyl flooring, door to hallway, part glazed door to:
Lean to
Rear aspect window, side aspect door to garden.
First Floor landing
Stairs to landing, loft access via hatch, door to bedrooms and bathroom.
Bedroom One
14' 4" x 9' 5" (4.37m x 2.87m) Twin rear aspect windows, door to airing cupboard, housing copper lagged hot water storage tank and a wall mounted gas fired boiler supplying central heating and domestic hot water.
Bedroom Two
12' 8" x 10' 0" (3.86m x 3.05m) Front aspect window, radiator.
Bedroom Three
8' 5" x 7' 10" (2.57m x 2.39m) Front aspect window, radiator.
Bathroom
Two frosted rear aspect windows, low level W/C , hand wash basin, panel enclosed bath with mixer tap and shower attachment, separate shower cubicle with wall mounted Mira shower.
Rear Garden
Laid to central lawn, enclosed by mature hedging, shrubs, panel fencing, also includes a brick built former coal shed (8x6) with door and window, shared passage way leading to access to the front of the property.
Front Garden
Pathway to front door, edged lawn with shrub borders, brick built wall and hedging to the front.
Property Features
- Three Bedroom
- Living Room
- Kitchen
- Utility room
- Downstairs Cloakroom
- Bathroom
- Garden
Property Summary
Situated at the far end a cul-de-sac this three bedroom mid terrace property is brought to the market with no onward chain. Located in the popular village of Mytchett within half a mile of local shops and eateries and within two and a half miles of Farnborough mainline station with regular fast trains to London waterloo.
The accommodation offers a living/dining room, kitchen with lean-to and a cloakroom. The first floor offers two double bedrooms and one single, and a bathroom complete with bath and separate shower cubicle. The property further benefits from gas fired central heating and double glazed windows. There are front and rear gardens, the rear garden measuring approximately 50ft in length with a 8' x 6' brick former coalhouse.
EPC: D Council Tax Band C: £1,922.86
Full Details
Entrance Hall
Part glazed door to entrance hall, door to ground floor WC and lounge/diner, door to under stairs cupboard.
Cloakroom
Saniflo low level W/C, wall mounted hand wash basin, tiled floor, extractor fan and radiator.
Lounge/Diner
22' 5" x 12' 5" (6.83m x 3.78m) Dual aspect windows, two wall mounted radiators, feature fireplace with built in gas fire, door to kitchen.
Kitchen
9' 6" x 9' 4" (2.90m x 2.84m) Range of base and wall units, with roll edge worksurfaces over, stainless steel one and a half bowl sink with mixer tap, space for gas or electric cooker, space and plumbing for washing machine, wall mounted radiator, vinyl flooring, door to hallway, part glazed door to:
Lean to
Rear aspect window, side aspect door to garden.
First Floor landing
Stairs to landing, loft access via hatch, door to bedrooms and bathroom.
Bedroom One
14' 4" x 9' 5" (4.37m x 2.87m) Twin rear aspect windows, door to airing cupboard, housing copper lagged hot water storage tank and a wall mounted gas fired boiler supplying central heating and domestic hot water.
Bedroom Two
12' 8" x 10' 0" (3.86m x 3.05m) Front aspect window, radiator.
Bedroom Three
8' 5" x 7' 10" (2.57m x 2.39m) Front aspect window, radiator.
Bathroom
Two frosted rear aspect windows, low level W/C , hand wash basin, panel enclosed bath with mixer tap and shower attachment, separate shower cubicle with wall mounted Mira shower.
Rear Garden
Laid to central lawn, enclosed by mature hedging, shrubs, panel fencing, also includes a brick built former coal shed (8x6) with door and window, shared passage way leading to access to the front of the property.
Front Garden
Pathway to front door, edged lawn with shrub borders, brick built wall and hedging to the front.
