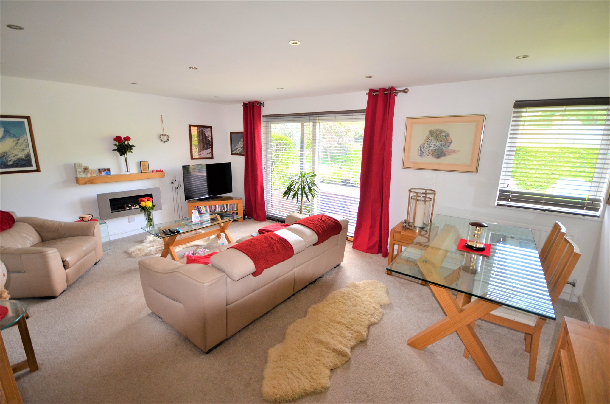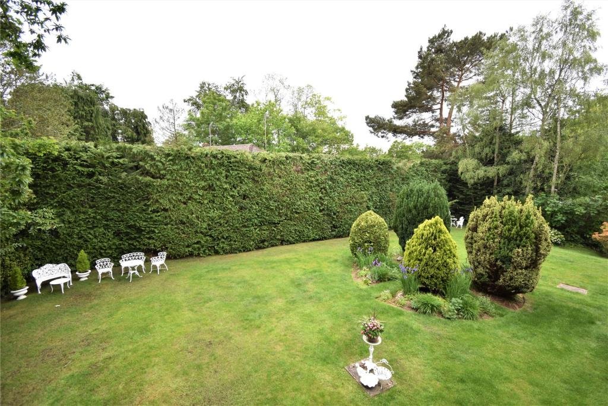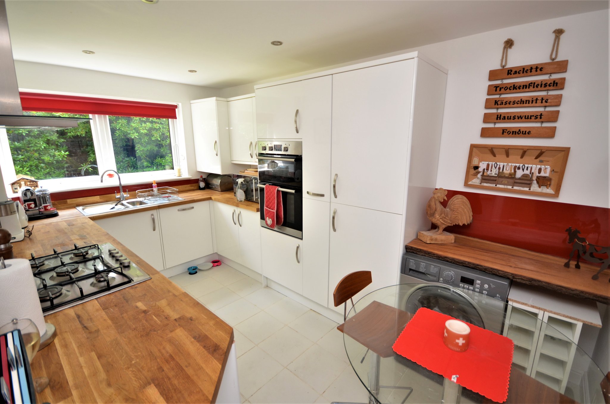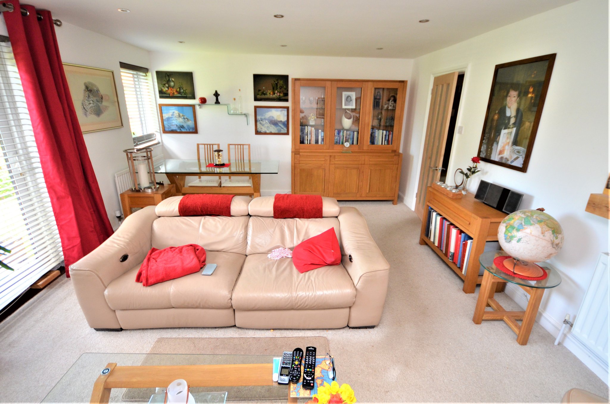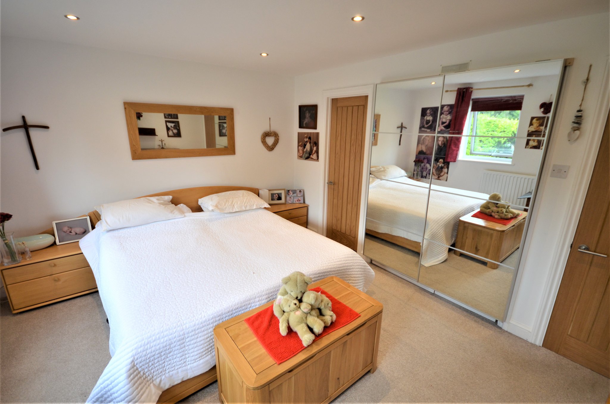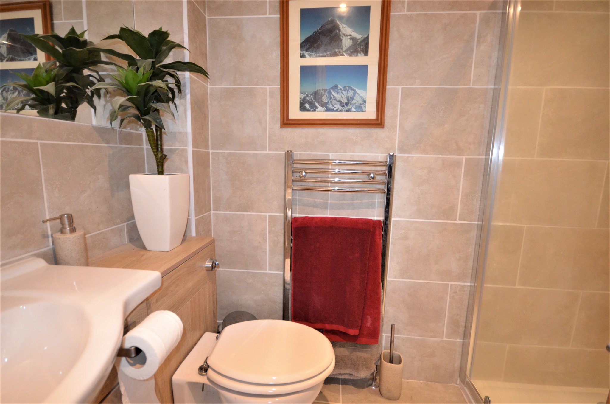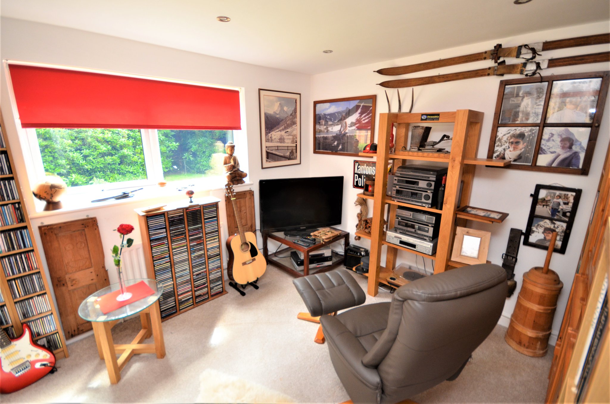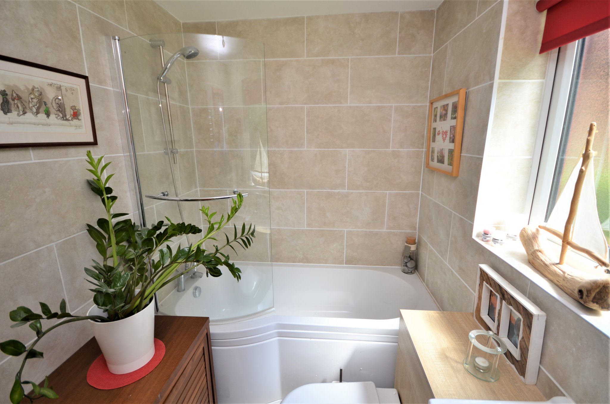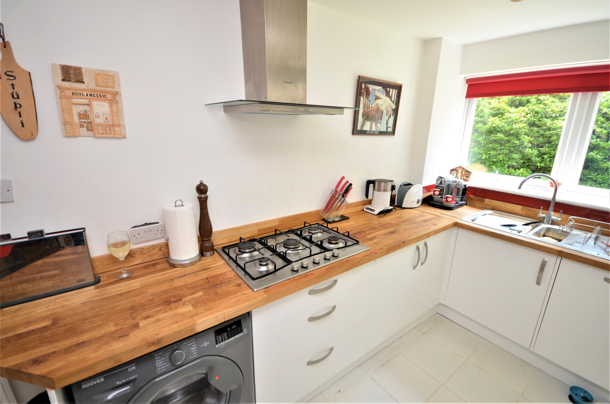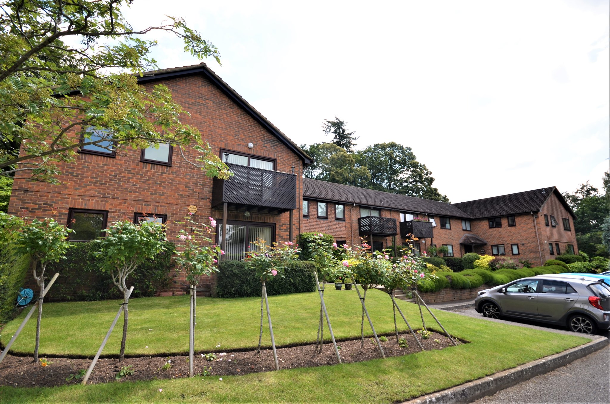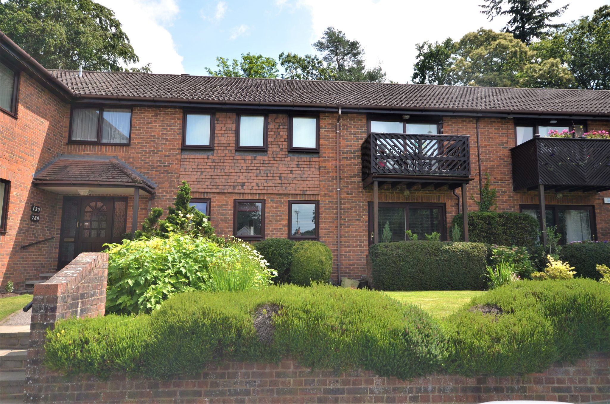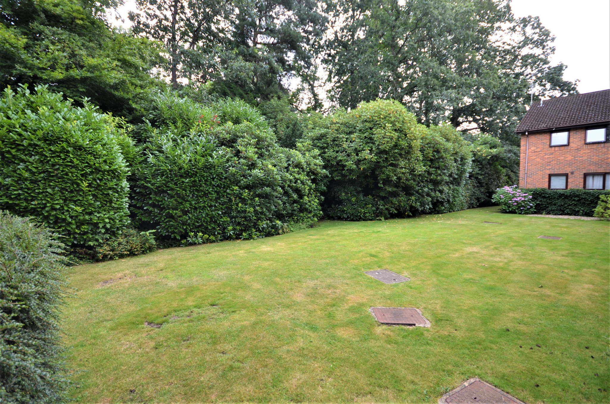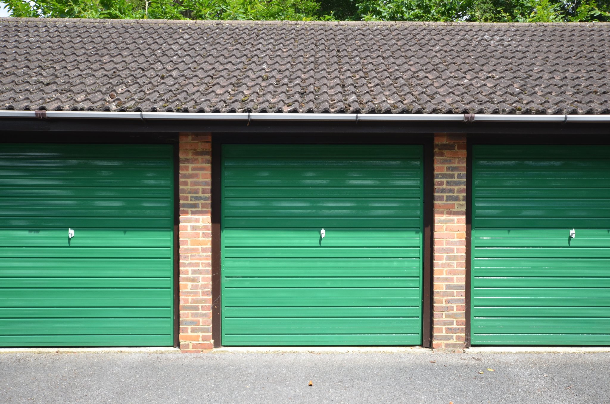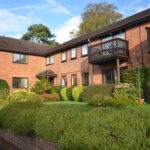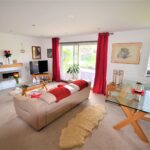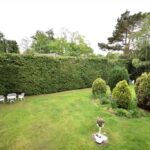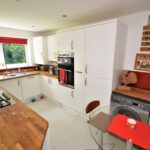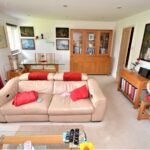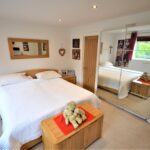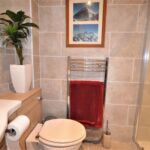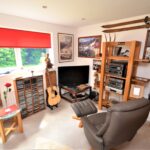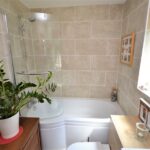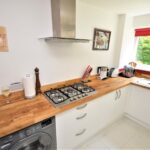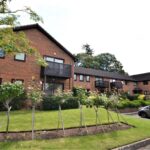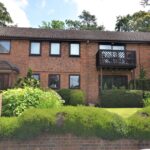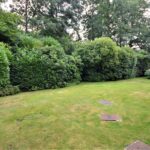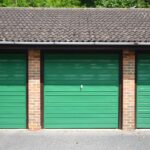Collingwood Rise, Camberley
£395,000
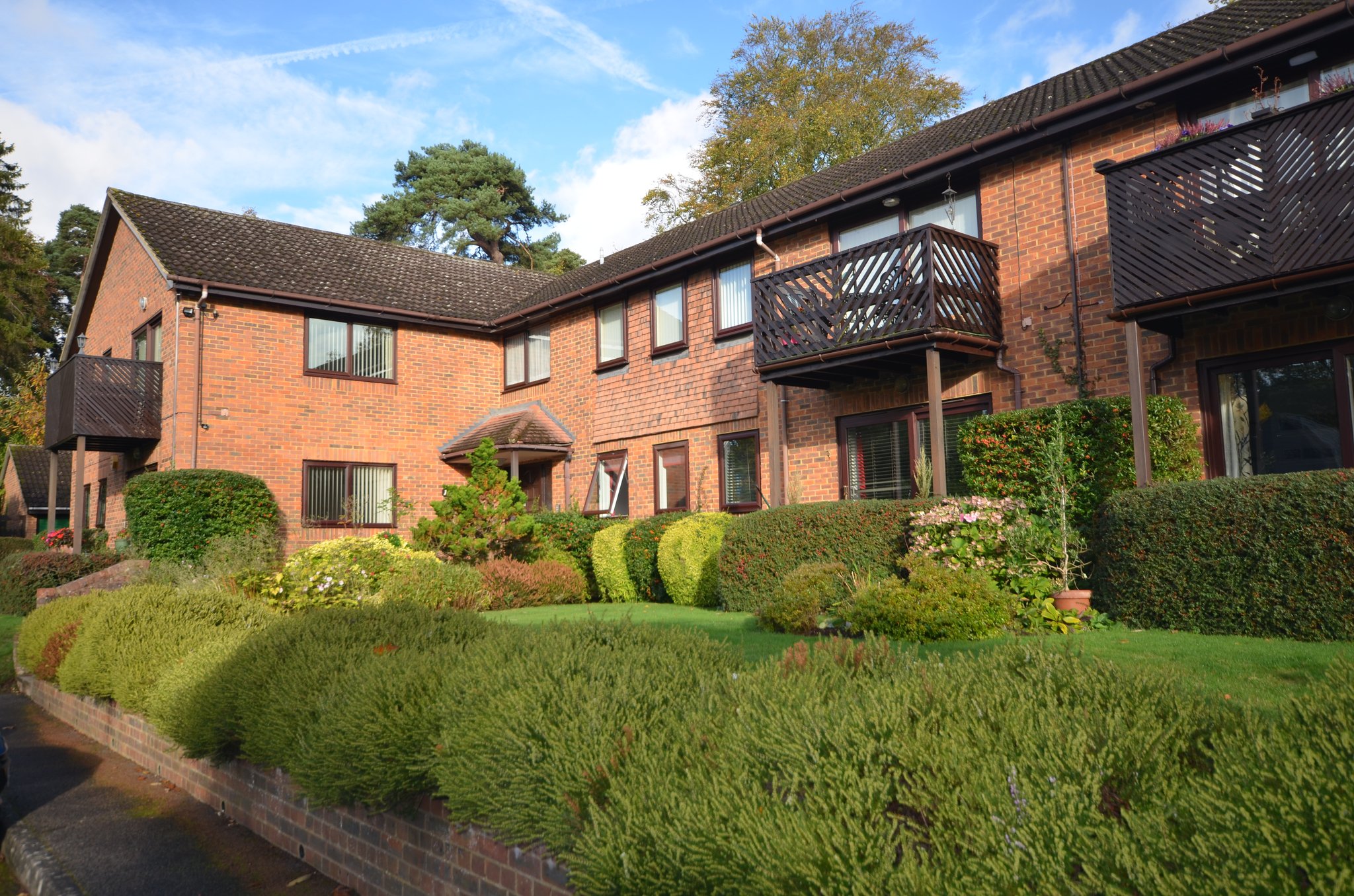
- Ground floor apartment
- 19 ft. living room
- Fitted Kitchen & Bathroom
- Master bedroom with en suite shower room
- Second bedroom
- Gas fired central heating
- Double glazed windows
- Garage in a block
- Communal grounds and parking
- Share of Freehold
This spacious ground floor apartment is one of 12 similar properties in an exclusive development located within one and a half miles of Camberley town centre and railway station. Offered with a share of the Freehold and set within a plot of approximately 1.1 acres of well-established communal gardens. The accommodation comprises of a 19′ living room with sliding patio door leading out to a covered patio area, fitted kitchen, master bedroom with a double built-in wardrobe and en suite shower room, second bedroom with a double built-in wardrobe, family bathroom with shower over the bath and two separate storage cupboards in the hallway.
The property further benefits from double-glazed windows, gas fired central heating, a private car park and also has a garage in a nearby block.
Lease: 984 years. EPC: C
Full Details
GROUND FLOOR
Communal Entrance
Security system activated door, stairs to first floor.
Hallway
Entrance door to hallway, door to storage cupboard, door to second cupboard with hanging rail, doors to all other rooms.
Living Room
18' 11" x 13' 7" (5.77m x 4.14m) Front aspect window, front aspect patio sliding doors giving access to covered patio area (with space for a small table and chairs), wall mounted stylish modern wood effect fire, 12 ceiling inset spotlights, 2 wall mounted radiators.
Kitchen
13' 7" x 8' 1" (4.14m x 2.46m) Rear aspect window, range of wall and base units with solid wood work surface over, stainless steel 1½ bowl single drainer with mixer tap, built in oven with separate grill above, stainless steel 5 ring gas hob with extractor hood above, built in fridge/freezer, pull-out racking system, space and plumbing for washing machine, space and plumbing for tumble dryer, built in dishwasher, wall mounted hot water boiler hidden behind cupboard door, 6 ceiling inset spotlights, wall mounted upright radiator.
Master Bedroom
13' 9" x 11' 5" (4.19m x 3.48m) Twin front aspect windows, 6 ceiling inset spotlights, wall mounted radiator, sliding mirrored doors to double wardrobe, door to:
En Suite Shower Room
Enclosed shower cubicle with wall mounted shower, low level wc and hand wash basin set in a vanity unit with storage and drawers beneath, wall mounted ladder style heated towel rail, tiled walls and floor, 3 ceiling inset spotlights, wall mounted extractor fan.
Bedroom 2
10' 5" x 10' 2" (3.17m x 3.10m) Rear aspect window, double doors to built in storage cupboard, wall mounted radiator, 6 inset ceiling spotlights.
Bathroom
Rear aspect frosted window, shaped bath with mixer taps and shower attachments above, low level wc, hand wash basin set in vanity unit with drawers and storage beneath, tiled floor and walls, wall mounted ladder style heated towel rail, 4 ceiling inset spotlights.
OUTSIDE
Patio, Parking & Garage
The property benefits from a covered patio area accessed from the living room, plentiful communal parking spaces and a garage with an up and over door in a nearby block. The communal grounds are beautifully maintained and the whole development extends to approximately 1.1 acres.
Property Features
- Ground floor apartment
- 19 ft. living room
- Fitted Kitchen & Bathroom
- Master bedroom with en suite shower room
- Second bedroom
- Gas fired central heating
- Double glazed windows
- Garage in a block
- Communal grounds and parking
- Share of Freehold
Property Summary
This spacious ground floor apartment is one of 12 similar properties in an exclusive development located within one and a half miles of Camberley town centre and railway station. Offered with a share of the Freehold and set within a plot of approximately 1.1 acres of well-established communal gardens. The accommodation comprises of a 19' living room with sliding patio door leading out to a covered patio area, fitted kitchen, master bedroom with a double built-in wardrobe and en suite shower room, second bedroom with a double built-in wardrobe, family bathroom with shower over the bath and two separate storage cupboards in the hallway.
The property further benefits from double-glazed windows, gas fired central heating, a private car park and also has a garage in a nearby block.
Lease: 984 years. EPC: C
Full Details
GROUND FLOOR
Communal Entrance
Security system activated door, stairs to first floor.
Hallway
Entrance door to hallway, door to storage cupboard, door to second cupboard with hanging rail, doors to all other rooms.
Living Room
18' 11" x 13' 7" (5.77m x 4.14m) Front aspect window, front aspect patio sliding doors giving access to covered patio area (with space for a small table and chairs), wall mounted stylish modern wood effect fire, 12 ceiling inset spotlights, 2 wall mounted radiators.
Kitchen
13' 7" x 8' 1" (4.14m x 2.46m) Rear aspect window, range of wall and base units with solid wood work surface over, stainless steel 1½ bowl single drainer with mixer tap, built in oven with separate grill above, stainless steel 5 ring gas hob with extractor hood above, built in fridge/freezer, pull-out racking system, space and plumbing for washing machine, space and plumbing for tumble dryer, built in dishwasher, wall mounted hot water boiler hidden behind cupboard door, 6 ceiling inset spotlights, wall mounted upright radiator.
Master Bedroom
13' 9" x 11' 5" (4.19m x 3.48m) Twin front aspect windows, 6 ceiling inset spotlights, wall mounted radiator, sliding mirrored doors to double wardrobe, door to:
En Suite Shower Room
Enclosed shower cubicle with wall mounted shower, low level wc and hand wash basin set in a vanity unit with storage and drawers beneath, wall mounted ladder style heated towel rail, tiled walls and floor, 3 ceiling inset spotlights, wall mounted extractor fan.
Bedroom 2
10' 5" x 10' 2" (3.17m x 3.10m) Rear aspect window, double doors to built in storage cupboard, wall mounted radiator, 6 inset ceiling spotlights.
Bathroom
Rear aspect frosted window, shaped bath with mixer taps and shower attachments above, low level wc, hand wash basin set in vanity unit with drawers and storage beneath, tiled floor and walls, wall mounted ladder style heated towel rail, 4 ceiling inset spotlights.
OUTSIDE
Patio, Parking & Garage
The property benefits from a covered patio area accessed from the living room, plentiful communal parking spaces and a garage with an up and over door in a nearby block. The communal grounds are beautifully maintained and the whole development extends to approximately 1.1 acres.
