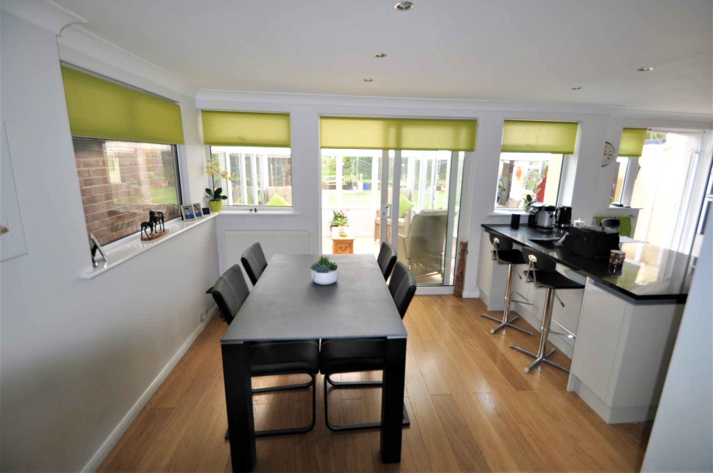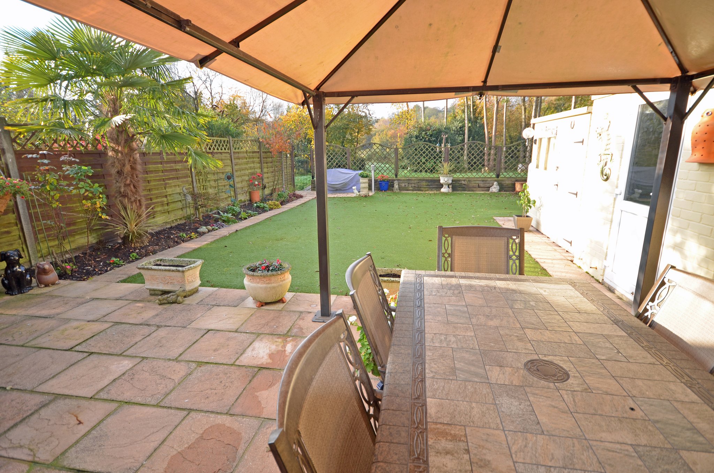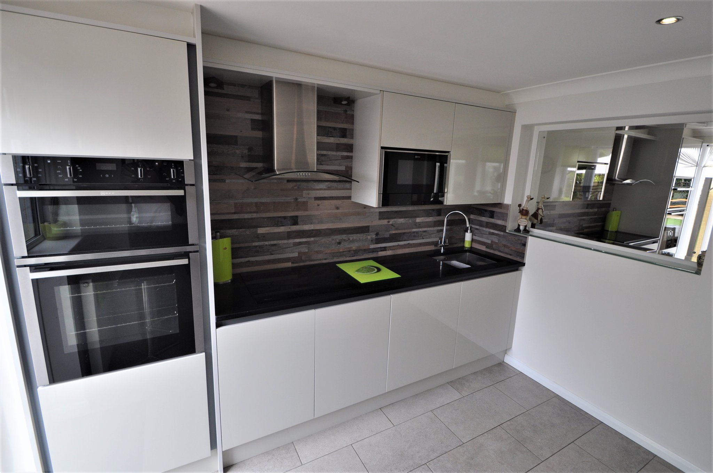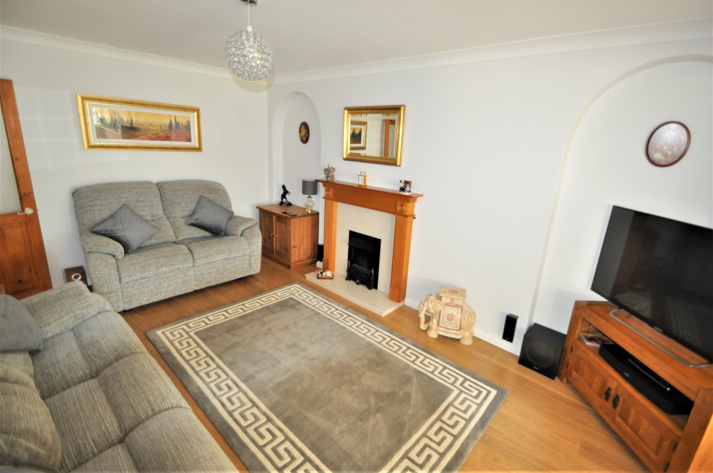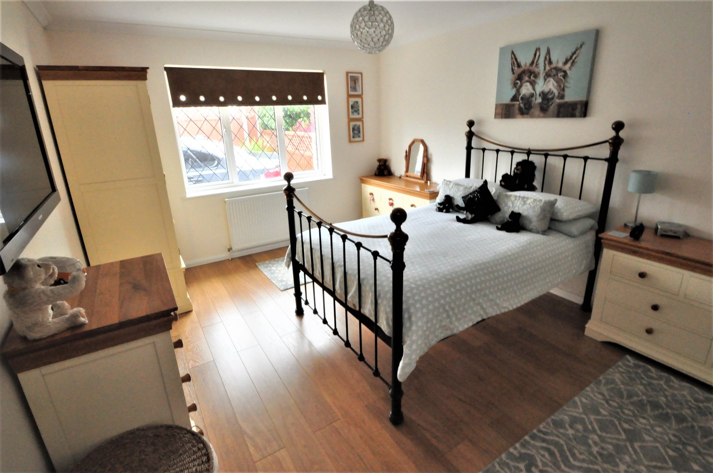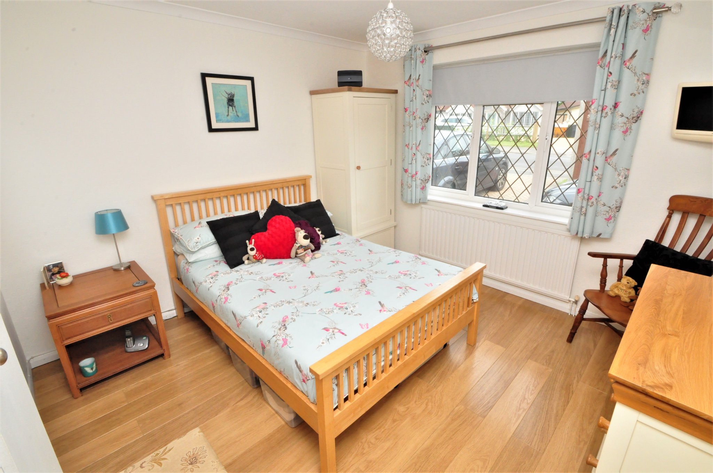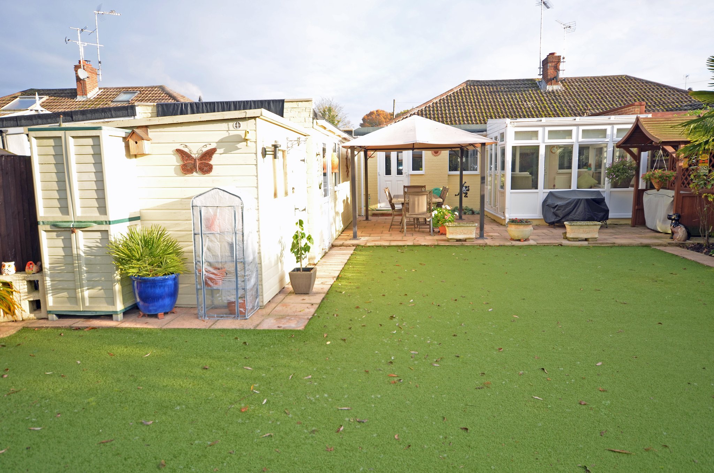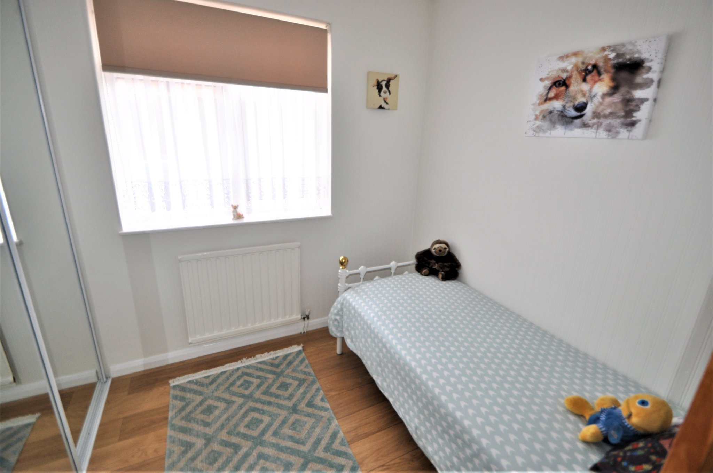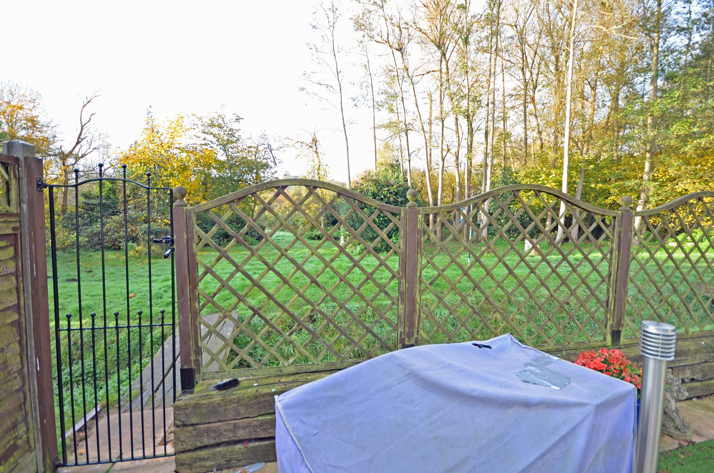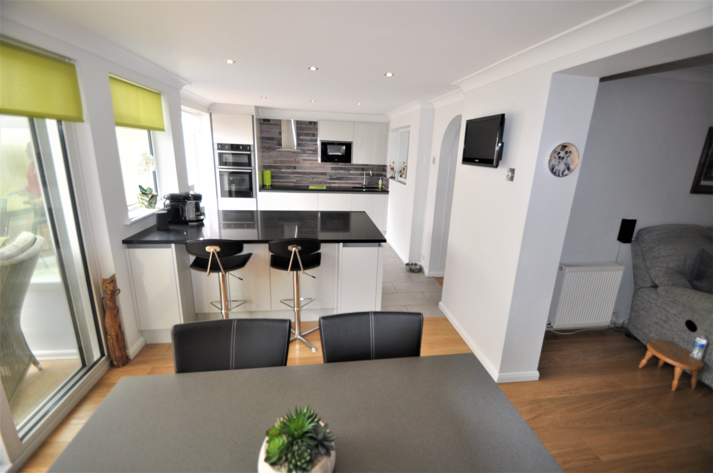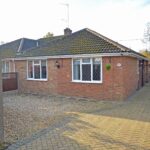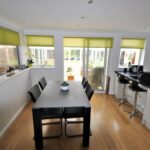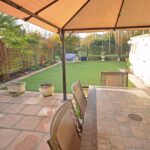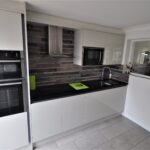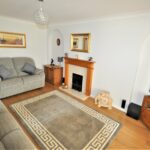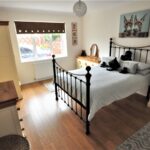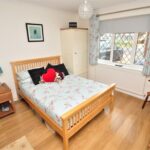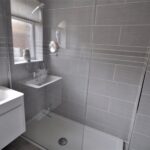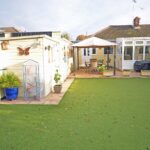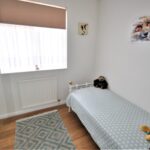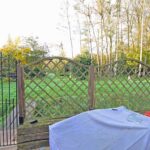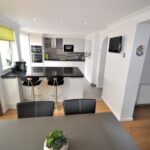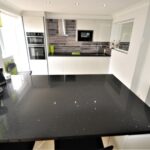Coleford Bridge Road, CAMBERLEY
£475,000

- Three bedroom semi detached bungalow
- Open plan kitchen with integrated apliances
- Spacious living room
- Conservatory
- 20' Garage
- Paved driveway with shingle parking area
- Landscaped rear garden with paved patio
- Gas fired central heating
- Double glazed windows
A beautifully presented and finished semi detached bungalow with wood flooring and a stunning open plan kitchen with integrated appliances. The accommodation offers a spacious living room opening to the kitchen/dining area and conservatory. There are two double bedrooms, shower room, separate wc and third bedroom. Access to the attic is via a pull-down ladder and the 20′ garage also doubles as a utility room. The landscaped rear garden is low maintenance with a paved patio overlooking open land beyond. To the front is a driveway offering parking and access to the garage with a shingle area allowing for further parking. The property also benefits from gas fired central heating and double glazed windows.
EPC: C Council Tax Band D (£2,163.21 per annum – 2022/23)
Full Details
Entrance Hall
A part glazed front door opens to an entrance hall with wood flooring and doors to all rooms. Access hatch to loft space via a pull-down ladder. New boiler in loft.
Living Room
11' 1" x 16' 0" (3.38m x 4.88m) Feature fireplace, radiator, open plan to:
Dining Room
10' 3" x 9' 9" (3.12m x 2.97m) Side and rear aspect windows, sliding patio doors to conservatory, radiator, open plan to:
Kitchen
10' 3" x 7' 5" (3.12m x 2.26m) Two rear aspect windows, rear aspect part glazed door to garden, range of wall and base units with work surfaces over and integrated lighting, a peninsular unit (6'6 x 5'0) with storage cupboards beneath and integrated lighting, inset stainless steel sink with mixer tap, integrated appliances including dishwasher, fridge, waist level oven with microwave above, four ring induction hob, Teck wall splash backs and tiled floor.
Conservatory
9' 9" x 9' 8" (2.97m x 2.95m) Tiled floor and radiator, French doors to patio.
Bedroom 1
15' 0" x 11' 1" (4.57m x 3.38m) Front aspect window, radiator.
Bedroom 2
11' 0" x 11' 9" (3.35m x 3.58m) Front aspect window, radiator.
Bedroom 3
5' 0" x 7' 8" (1.52m x 2.34m) Side aspect window, wardrobe with triple mirror sliding doors.
Shower Room
Side aspect frosted window, walk-in shower with wall mounted power shower and glazed panel, floating hand wash basin with storage beneath, wall mounted ladder style heated towel rail, tiled walls and floor.
Cloakroom
Side aspect frosted window, low level wc, corner hand wash basin, tiled walls and floor.
OUTSIDE
Rear Garden
Paved patio allowing space for garden furniture, paved path to rear, central lawn of artificial low maintenance grass, side borders, timber framed garden shed.
Garage
8' 7" x 20' 0" (2.62m x 6.10m) Up and over door to front, side aspect part glazed door to garden, space and plumbing for washing machine, space for a tumble dryer, range of wall and base units to include a stainless steel sink and drainer.
Front Garden
Bounded by a high hedge, a brick paved driveway with parking for several cars, double opening metal gates giving access to the garage, further shingled area allowing for additional parking if required.
Property Features
- Three bedroom semi detached bungalow
- Open plan kitchen with integrated apliances
- Spacious living room
- Conservatory
- 20' Garage
- Paved driveway with shingle parking area
- Landscaped rear garden with paved patio
- Gas fired central heating
- Double glazed windows
Property Summary
A beautifully presented and finished semi detached bungalow with wood flooring and a stunning open plan kitchen with integrated appliances. The accommodation offers a spacious living room opening to the kitchen/dining area and conservatory. There are two double bedrooms, shower room, separate wc and third bedroom. Access to the attic is via a pull-down ladder and the 20' garage also doubles as a utility room. The landscaped rear garden is low maintenance with a paved patio overlooking open land beyond. To the front is a driveway offering parking and access to the garage with a shingle area allowing for further parking. The property also benefits from gas fired central heating and double glazed windows.
EPC: C Council Tax Band D (£2,163.21 per annum - 2022/23)
Full Details
Entrance Hall
A part glazed front door opens to an entrance hall with wood flooring and doors to all rooms. Access hatch to loft space via a pull-down ladder. New boiler in loft.
Living Room
11' 1" x 16' 0" (3.38m x 4.88m) Feature fireplace, radiator, open plan to:
Dining Room
10' 3" x 9' 9" (3.12m x 2.97m) Side and rear aspect windows, sliding patio doors to conservatory, radiator, open plan to:
Kitchen
10' 3" x 7' 5" (3.12m x 2.26m) Two rear aspect windows, rear aspect part glazed door to garden, range of wall and base units with work surfaces over and integrated lighting, a peninsular unit (6'6 x 5'0) with storage cupboards beneath and integrated lighting, inset stainless steel sink with mixer tap, integrated appliances including dishwasher, fridge, waist level oven with microwave above, four ring induction hob, Teck wall splash backs and tiled floor.
Conservatory
9' 9" x 9' 8" (2.97m x 2.95m) Tiled floor and radiator, French doors to patio.
Bedroom 1
15' 0" x 11' 1" (4.57m x 3.38m) Front aspect window, radiator.
Bedroom 2
11' 0" x 11' 9" (3.35m x 3.58m) Front aspect window, radiator.
Bedroom 3
5' 0" x 7' 8" (1.52m x 2.34m) Side aspect window, wardrobe with triple mirror sliding doors.
Shower Room
Side aspect frosted window, walk-in shower with wall mounted power shower and glazed panel, floating hand wash basin with storage beneath, wall mounted ladder style heated towel rail, tiled walls and floor.
Cloakroom
Side aspect frosted window, low level wc, corner hand wash basin, tiled walls and floor.
OUTSIDE
Rear Garden
Paved patio allowing space for garden furniture, paved path to rear, central lawn of artificial low maintenance grass, side borders, timber framed garden shed.
Garage
8' 7" x 20' 0" (2.62m x 6.10m) Up and over door to front, side aspect part glazed door to garden, space and plumbing for washing machine, space for a tumble dryer, range of wall and base units to include a stainless steel sink and drainer.
Front Garden
Bounded by a high hedge, a brick paved driveway with parking for several cars, double opening metal gates giving access to the garage, further shingled area allowing for additional parking if required.
