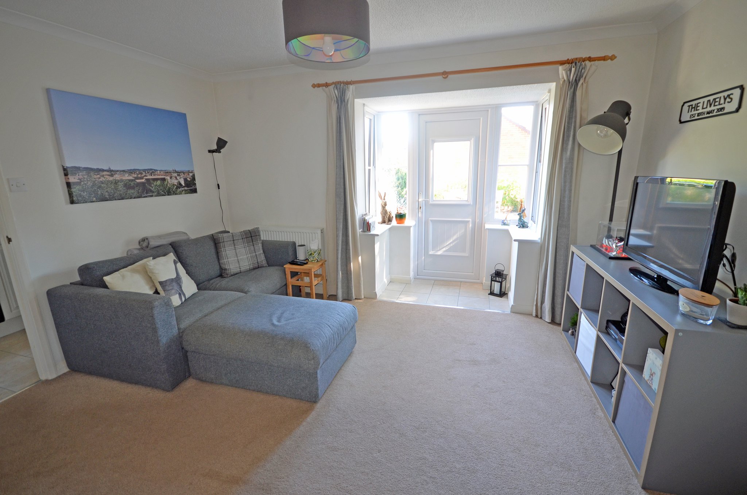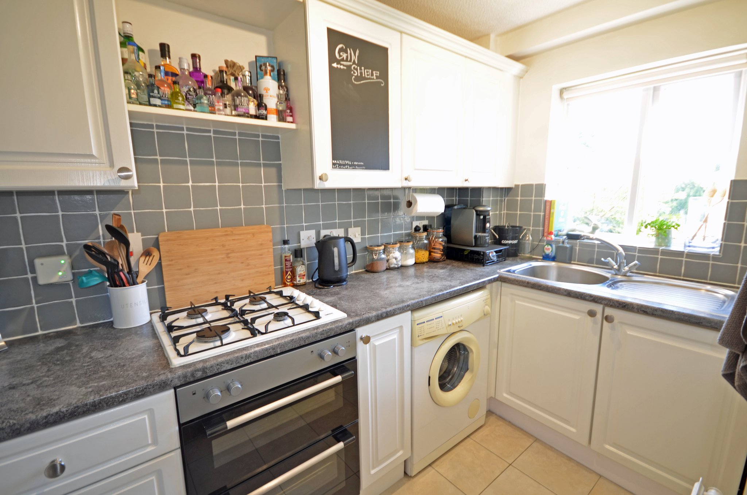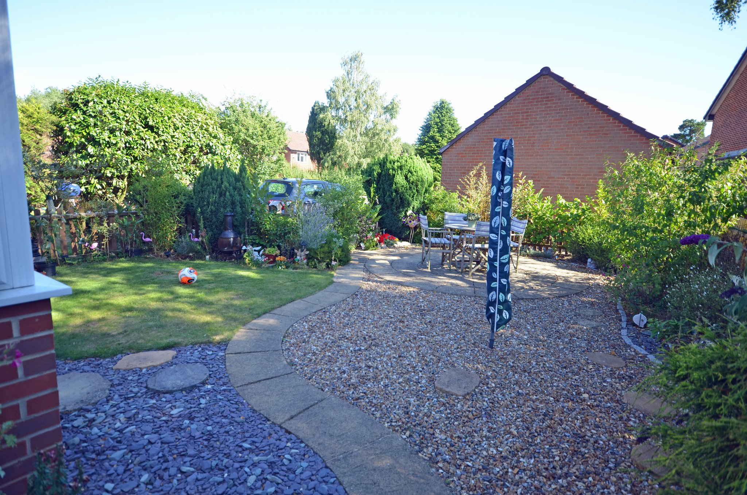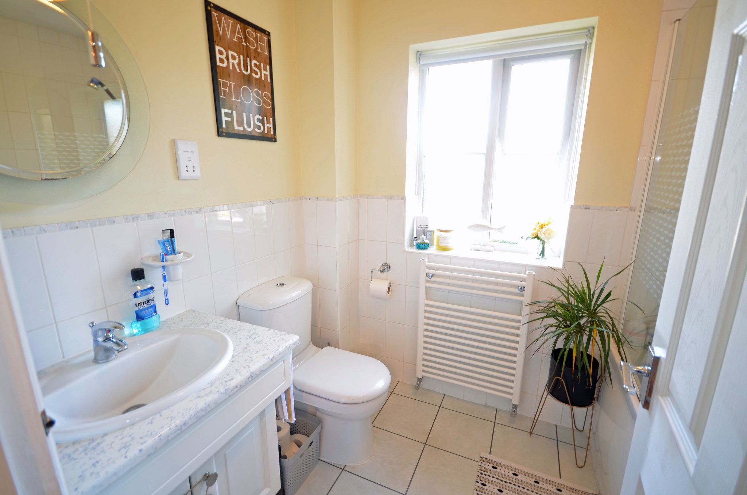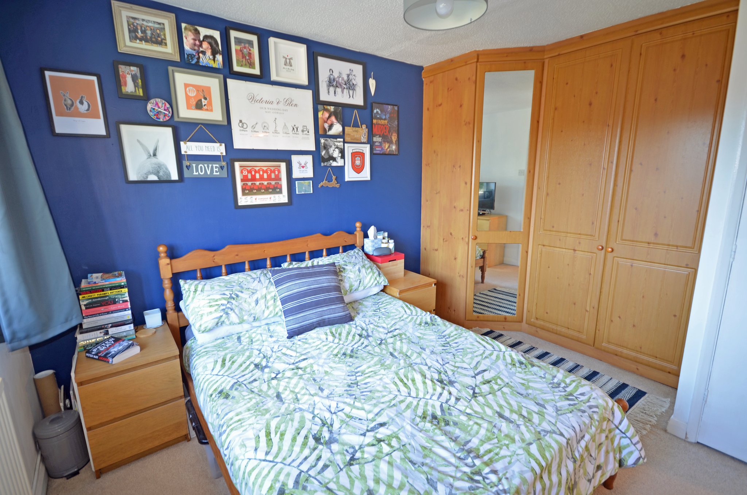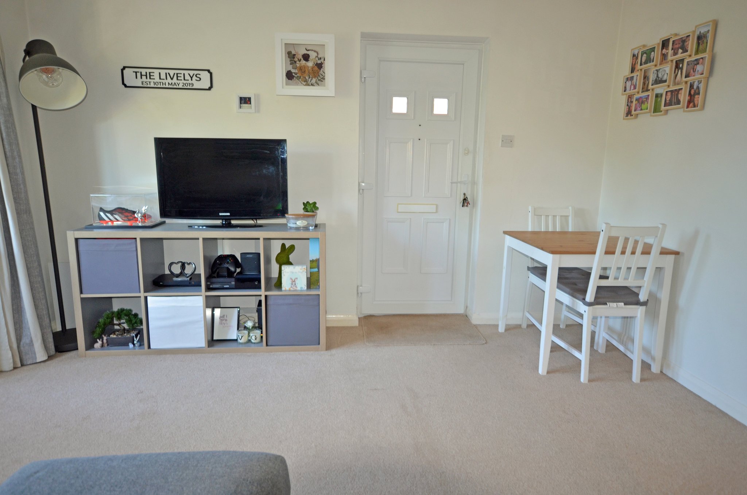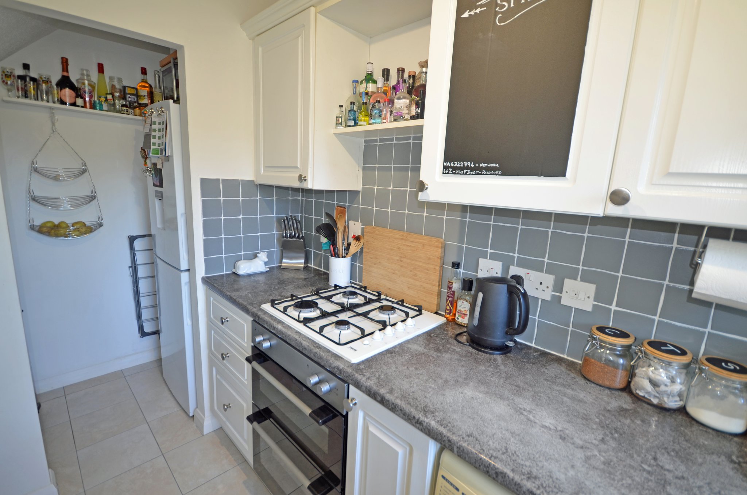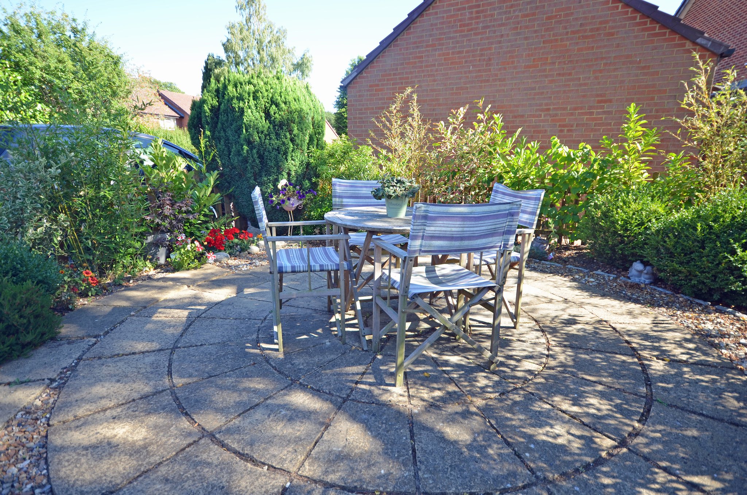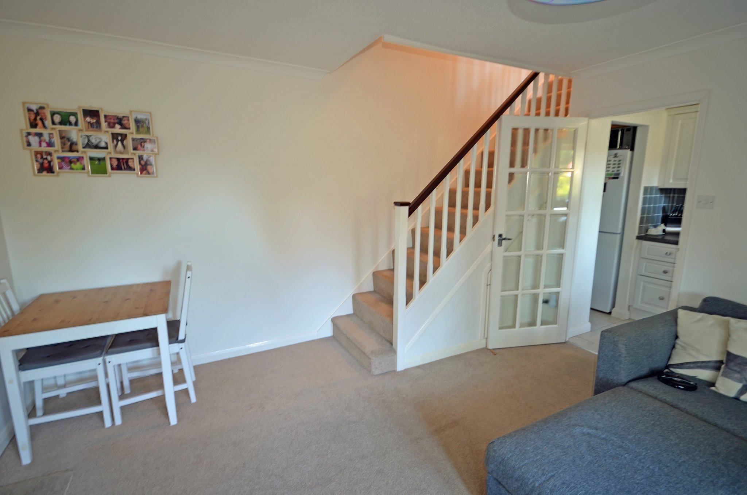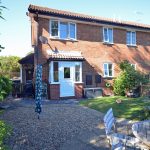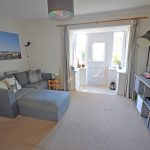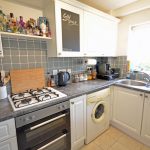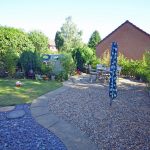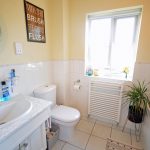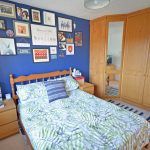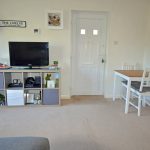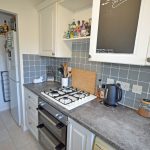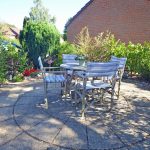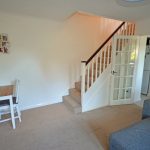Cheylesmore Drive, Frimley
£245,000
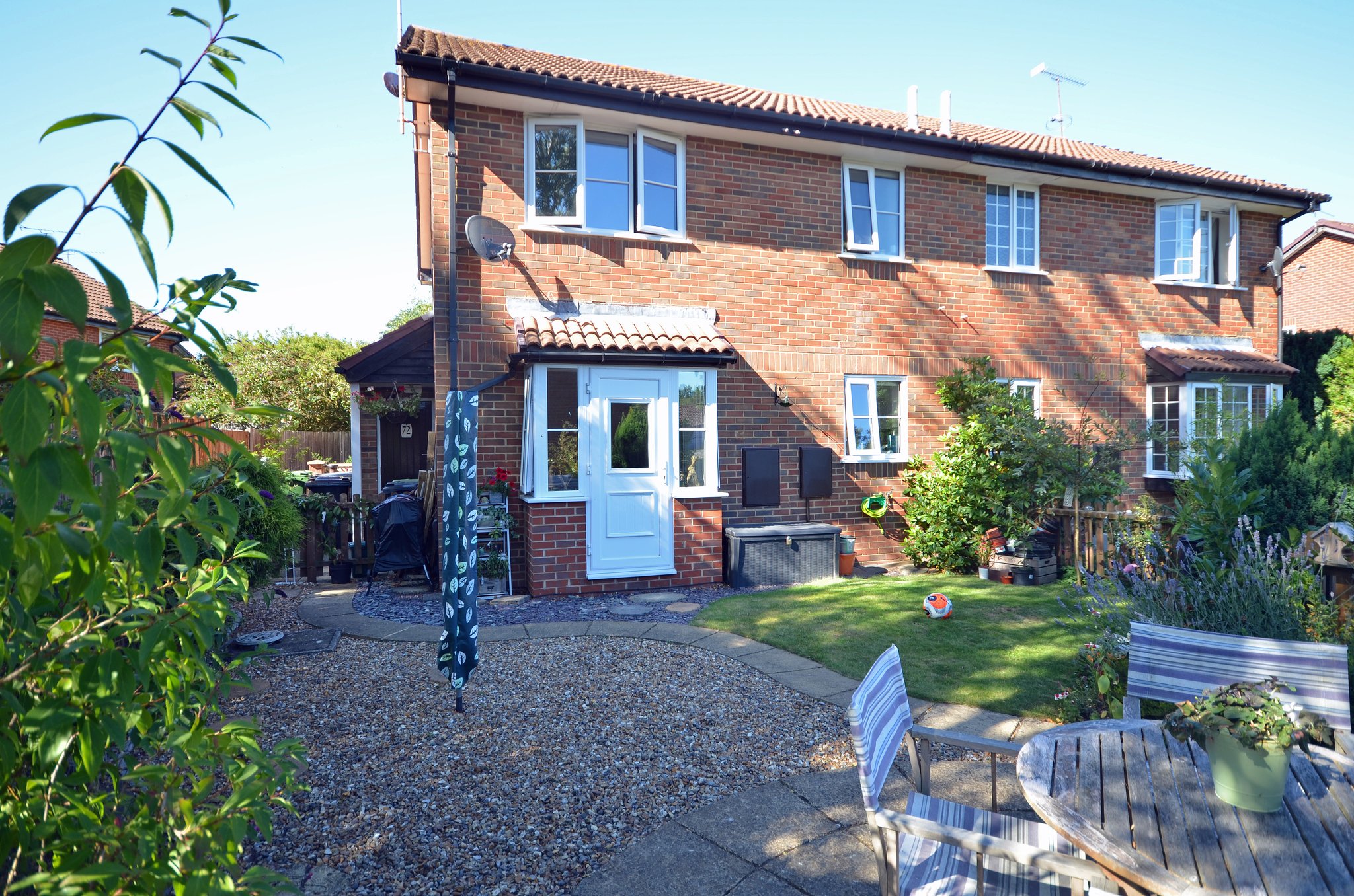
- Own Garden
- Gas Fired Central Heating By Radiators
- Allocated Parking Space Adjacent to Garden
- Sealed Unit Double Glazed Windows
- Close To Golf Course
- Excellent Decorative Order
A well presented one bedroom back to back house with its own 31` long southerly aspect garden. The property is situated within the favoured Cheylesmore Park development and convenient for local shops and schools together with junction three of the M3 motorway. Pine Ridge golf course and acres of woodland are within walking distance. The accommodation comprises of a lounge/dining room with direct access to the garden and kitchen, on the first floor is a double bedroom with a range of wardrobes and a modern white bathroom suite. Outside is an allocated parking space adjacent to the enclosed garden. The property has gas fired central heating by radiators and sealed unit double glazed windows.
Full Details
Covered Entrance Porch
Bin storage cupboard housing a `Baxi` gas fired central heating boiler. Door to:
Lounge/Dining Room
13' 3" x 12' 7" (4.04m x 3.84m) This measurement excludes a deep double glazed bay with door leading to the garden, radiator, under stairs storage cupboard, door to:
Kitchen
12' 4" in to a recess x 5' 3" (3.76m x 1.60m) Single drainer sink unit with cupboard below, adjoining work surfaces, range of high and low level units, four burner gas hob with double oven below, space and plumbing for a washing machine, ceramic tiled floor, deep open cupboard recess, radiator, sealed unit double glazed window.
First Floor
Landing
Access to a boarded loft with light point via a pull down ladder.
Bedroom
10' 9" x 10' 7" (3.28m x 3.23m) Range of fitted wardrobes, airing cupboard, radiator, sealed unit double glazed window.
Bathroom
White suite comprising of a panel enclosed bath with mixer tap and shower attachment, low level W.C. vanity unit wash basin with cupboard below, part tiled walls, ceramic tiled floor, heated towel rail, sealed unit double glazed window.
Outside
Southerly Aspect Garden
An attractive garden extending to approximately 31` long with a feature circular paved area, ideal for al fresco dining,
small lawn area, various specimen shrubs and enclosed by a combination of chain link and picket fencing with a gated side access.
Parking
Allocated parking space adjacent to garden.
Property Features
- Own Garden
- Gas Fired Central Heating By Radiators
- Allocated Parking Space Adjacent to Garden
- Sealed Unit Double Glazed Windows
- Close To Golf Course
- Excellent Decorative Order
Property Summary
A well presented one bedroom back to back house with its own 31` long southerly aspect garden. The property is situated within the favoured Cheylesmore Park development and convenient for local shops and schools together with junction three of the M3 motorway. Pine Ridge golf course and acres of woodland are within walking distance. The accommodation comprises of a lounge/dining room with direct access to the garden and kitchen, on the first floor is a double bedroom with a range of wardrobes and a modern white bathroom suite. Outside is an allocated parking space adjacent to the enclosed garden. The property has gas fired central heating by radiators and sealed unit double glazed windows.
Full Details
Covered Entrance Porch
Bin storage cupboard housing a `Baxi` gas fired central heating boiler. Door to:
Lounge/Dining Room
13' 3" x 12' 7" (4.04m x 3.84m) This measurement excludes a deep double glazed bay with door leading to the garden, radiator, under stairs storage cupboard, door to:
Kitchen
12' 4" in to a recess x 5' 3" (3.76m x 1.60m) Single drainer sink unit with cupboard below, adjoining work surfaces, range of high and low level units, four burner gas hob with double oven below, space and plumbing for a washing machine, ceramic tiled floor, deep open cupboard recess, radiator, sealed unit double glazed window.
First Floor
Landing
Access to a boarded loft with light point via a pull down ladder.
Bedroom
10' 9" x 10' 7" (3.28m x 3.23m) Range of fitted wardrobes, airing cupboard, radiator, sealed unit double glazed window.
Bathroom
White suite comprising of a panel enclosed bath with mixer tap and shower attachment, low level W.C. vanity unit wash basin with cupboard below, part tiled walls, ceramic tiled floor, heated towel rail, sealed unit double glazed window.
Outside
Southerly Aspect Garden
An attractive garden extending to approximately 31` long with a feature circular paved area, ideal for al fresco dining,
small lawn area, various specimen shrubs and enclosed by a combination of chain link and picket fencing with a gated side access.
Parking
Allocated parking space adjacent to garden.
