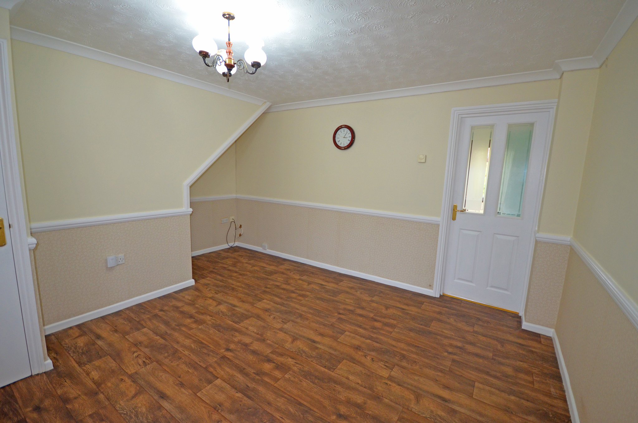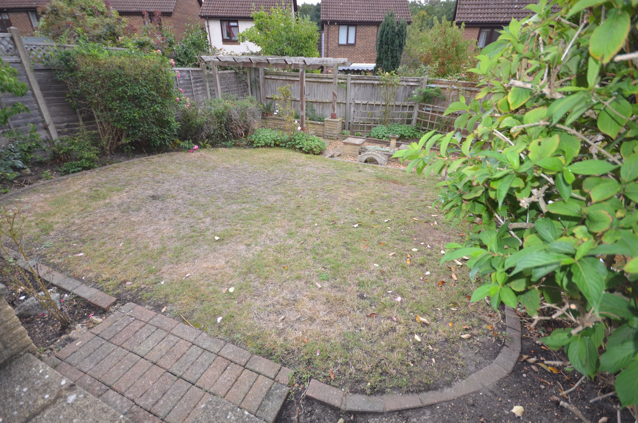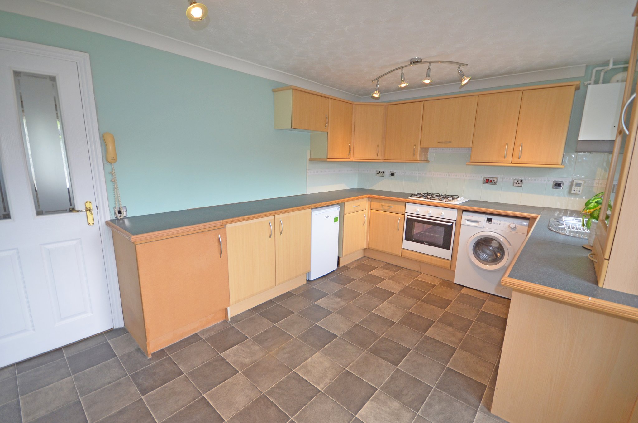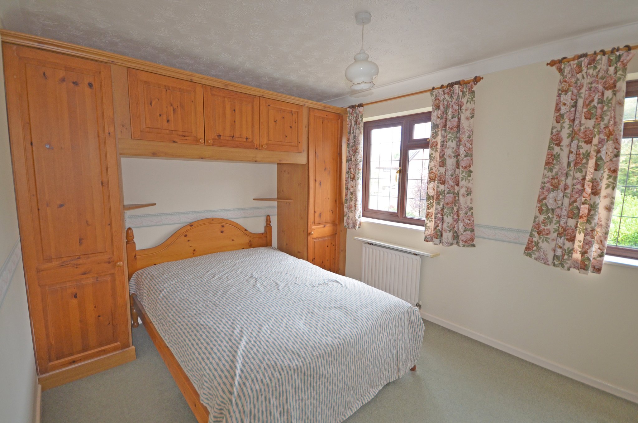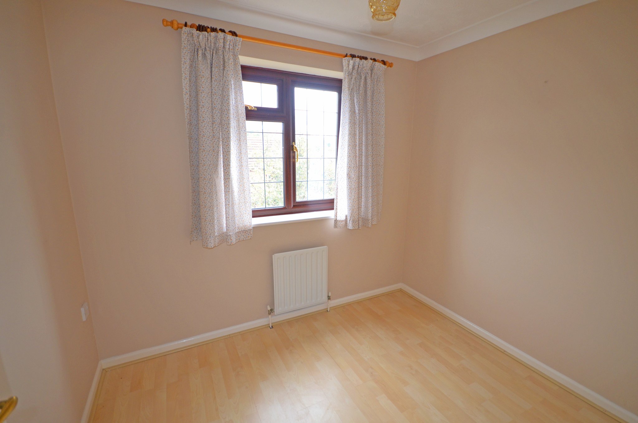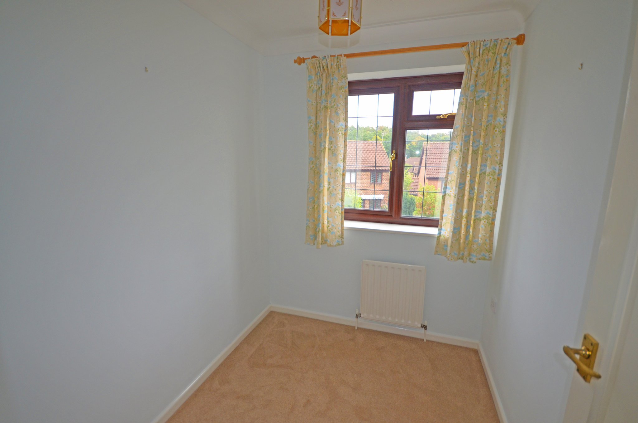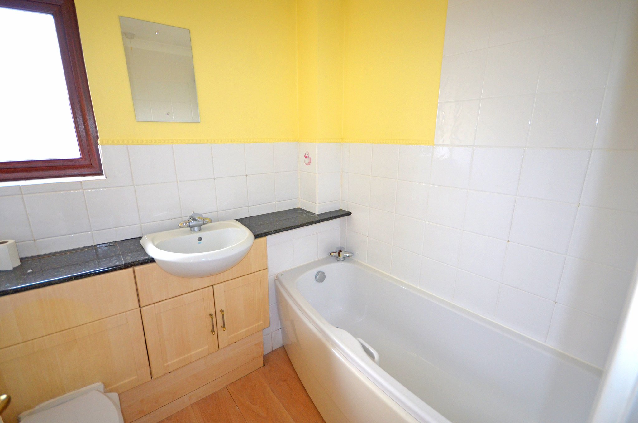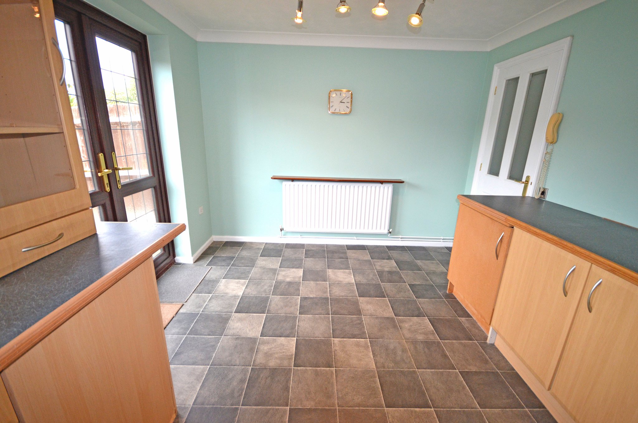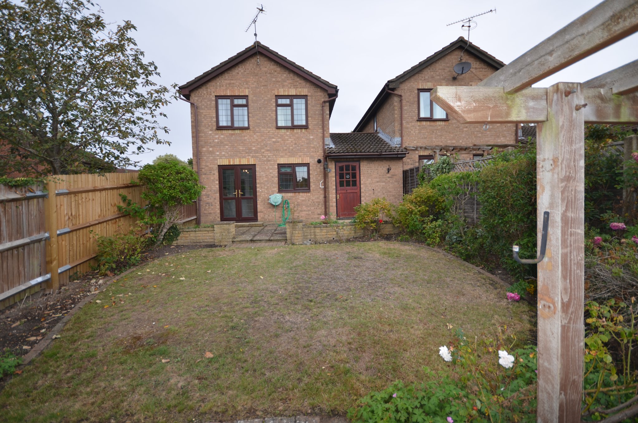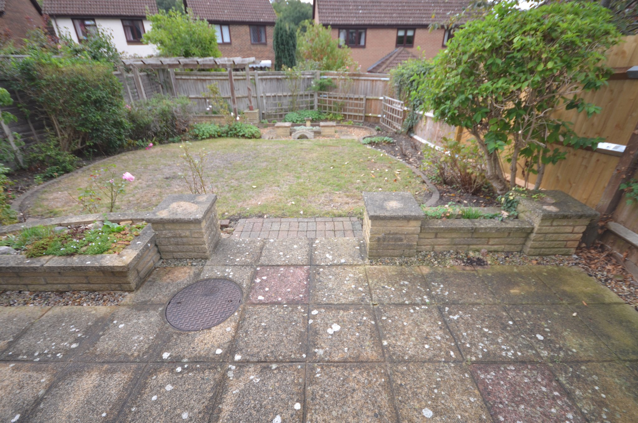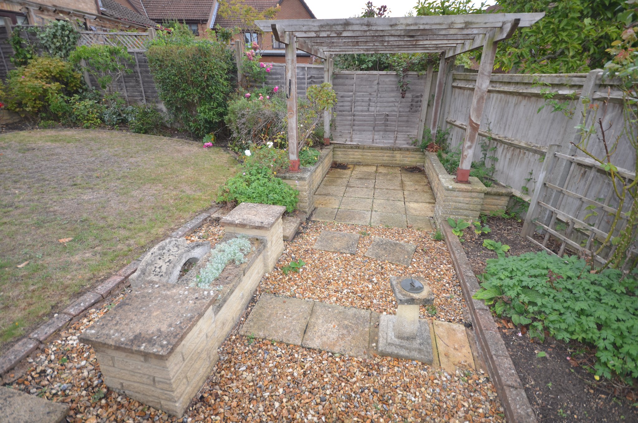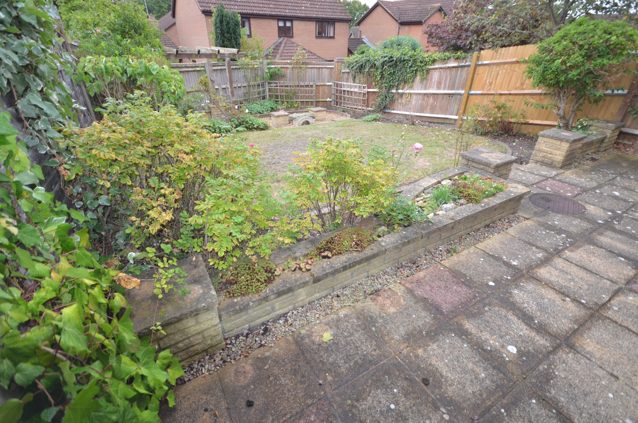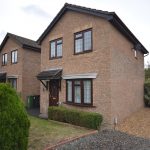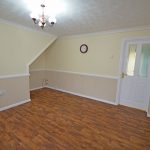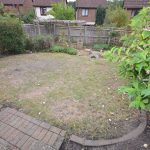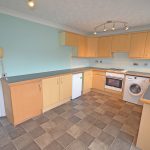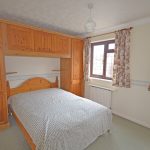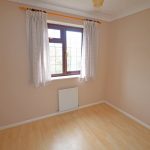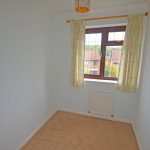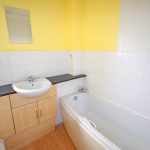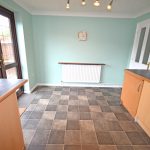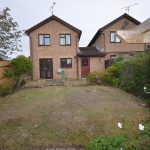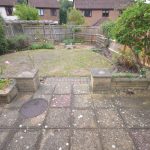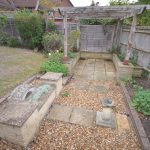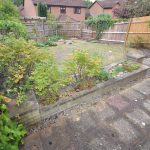Calshot Way, FRIMLEY
£359,950

- Link Detached House
- Three Bedrooms
- Living Room
- Fitted Kitchen/Diner
- Bathroom
- Garage & Driveway Parking
- Rear Garden & Patio
- Double Glazed Windows
- Gas Central Heating
- No Onward Chain
A three bedroom link detached house situated on the favoured Paddock Hill development, being within the Tomlinscote school catchment area. The property is also convenient to local shops, schools, Frimley Park Hospital and the M3 motorway. The accommodation offers a living room, fitted kitchen/diner, three bedrooms – the master with fitted wardrobes, and a family bathroom. There is a well presented rear garden and access to an attached single garage that has driveway parking to the front.
The property further benefits from gas fired central heating and double-glazed windows, and is offered to the market with No Onward Chain.
EPC: D
Full Details
Entrance
Part glazed front door, wall mounted radiator, wood effect vinyl flooring with fitted coir matting, stairs to first floor, part glazed door to:
Living Room
14' 6" (max) x 12' 10" (4.42m (max) x 3.91m) Front aspect bay window, wood effect vinyl flooring, part-glazed door to:
Kitchen
14' 6" x 10' 0" (4.42m x 3.05m) Rear aspect window, rear aspect glazed French doors to garden, range of wall units including a glass fronted display unit and base units with wood edge work surfaces over, stainless steel circular bowl and matching drainer, built-in single oven, four ring gas hob with extractor hood above, wall mounted gas fired boiler, space and plumbing for washing machine, space for under worktop refrigerator, twin ceiling mounted lighting fixtures.
First Floor
Landing
Side aspect window, door to airing cupboard, doors to:
Bedroom 1
11' 2" (max) x 9' 6" (3.40m (max) x 2.90m) Twin front aspect windows, twin built-in wardrobes with an overbed storage unit between, further built-in double wardrobe, wall mounted radiator.
Bedroom 2
8' 10" x 6' 10" (2.69m x 2.08m) Rear aspect window, laminate floor, wall mounted radiator.
Bedroom 3
7' 10" x 5' 9" (2.39m x 1.75m) Rear aspect window, wall mounted radiator.
Bathroom
Side aspect frosted window, shaped panel enclosed bath with wall mounted shower over, concealed cistern wc and vanity hand wash basin with storage beneath, laminate flooring, wall mounted radiator.
Outside
Rear Garden
Landscaped garden with paved patio allowing rear access to garage, central shaped lawn with flower and shrub borders, stepping stones path to rear shingled area and further paved patio with pergola over. All enclosed by panel fencing.
Front Garden
Fronted by a mature hedge, small area of lawn with a miniature hedge hiding a flower bed, driveway leading to:
Garage
8' 1" x 16' 10" (2.46m x 5.13m) Up and over front door, light, part glazed stable style door allowing access to the rear garden.
Property Features
- Link Detached House
- Three Bedrooms
- Living Room
- Fitted Kitchen/Diner
- Bathroom
- Garage & Driveway Parking
- Rear Garden & Patio
- Double Glazed Windows
- Gas Central Heating
- No Onward Chain
Property Summary
A three bedroom link detached house situated on the favoured Paddock Hill development, being within the Tomlinscote school catchment area. The property is also convenient to local shops, schools, Frimley Park Hospital and the M3 motorway. The accommodation offers a living room, fitted kitchen/diner, three bedrooms - the master with fitted wardrobes, and a family bathroom. There is a well presented rear garden and access to an attached single garage that has driveway parking to the front.
The property further benefits from gas fired central heating and double-glazed windows, and is offered to the market with No Onward Chain.
EPC: D
Full Details
Entrance
Part glazed front door, wall mounted radiator, wood effect vinyl flooring with fitted coir matting, stairs to first floor, part glazed door to:
Living Room
14' 6" (max) x 12' 10" (4.42m (max) x 3.91m) Front aspect bay window, wood effect vinyl flooring, part-glazed door to:
Kitchen
14' 6" x 10' 0" (4.42m x 3.05m) Rear aspect window, rear aspect glazed French doors to garden, range of wall units including a glass fronted display unit and base units with wood edge work surfaces over, stainless steel circular bowl and matching drainer, built-in single oven, four ring gas hob with extractor hood above, wall mounted gas fired boiler, space and plumbing for washing machine, space for under worktop refrigerator, twin ceiling mounted lighting fixtures.
First Floor
Landing
Side aspect window, door to airing cupboard, doors to:
Bedroom 1
11' 2" (max) x 9' 6" (3.40m (max) x 2.90m) Twin front aspect windows, twin built-in wardrobes with an overbed storage unit between, further built-in double wardrobe, wall mounted radiator.
Bedroom 2
8' 10" x 6' 10" (2.69m x 2.08m) Rear aspect window, laminate floor, wall mounted radiator.
Bedroom 3
7' 10" x 5' 9" (2.39m x 1.75m) Rear aspect window, wall mounted radiator.
Bathroom
Side aspect frosted window, shaped panel enclosed bath with wall mounted shower over, concealed cistern wc and vanity hand wash basin with storage beneath, laminate flooring, wall mounted radiator.
Outside
Rear Garden
Landscaped garden with paved patio allowing rear access to garage, central shaped lawn with flower and shrub borders, stepping stones path to rear shingled area and further paved patio with pergola over. All enclosed by panel fencing.
Front Garden
Fronted by a mature hedge, small area of lawn with a miniature hedge hiding a flower bed, driveway leading to:
Garage
8' 1" x 16' 10" (2.46m x 5.13m) Up and over front door, light, part glazed stable style door allowing access to the rear garden.
