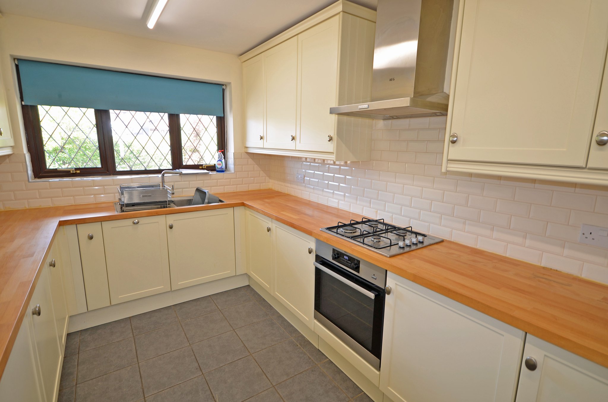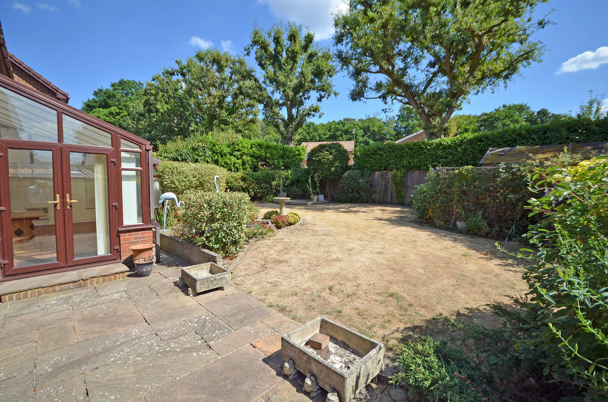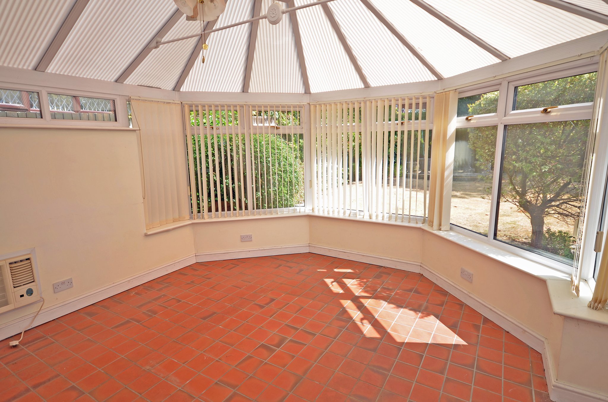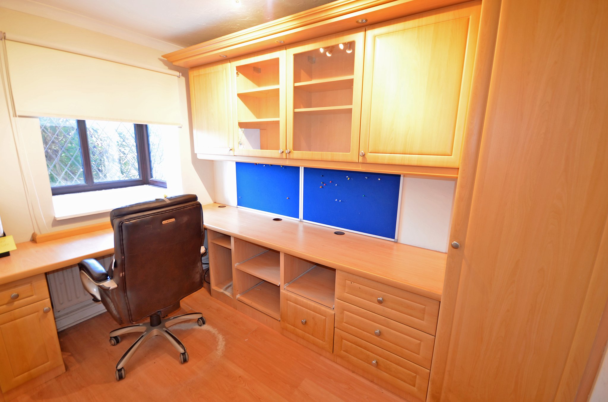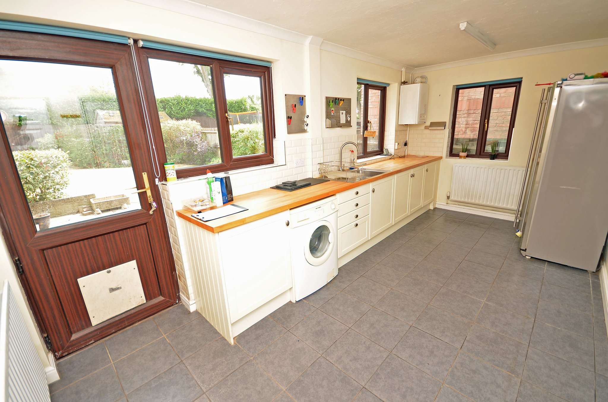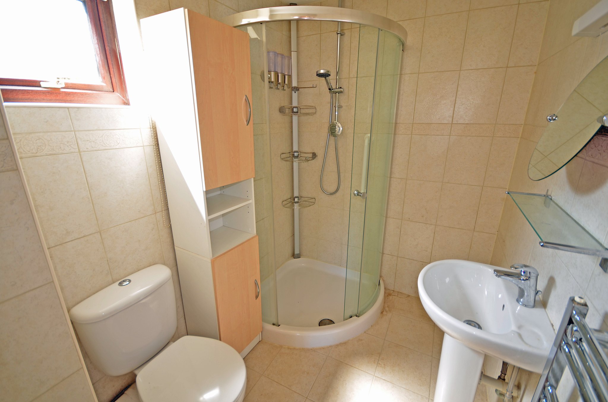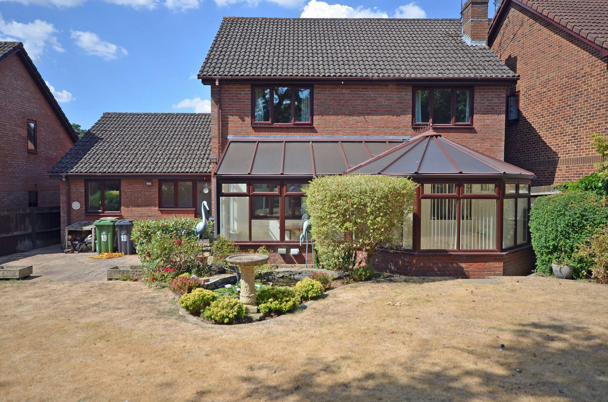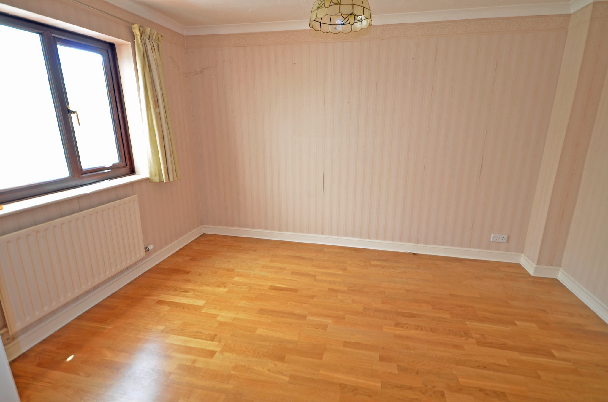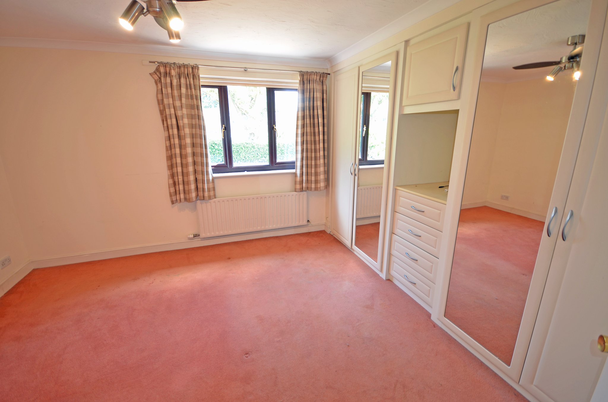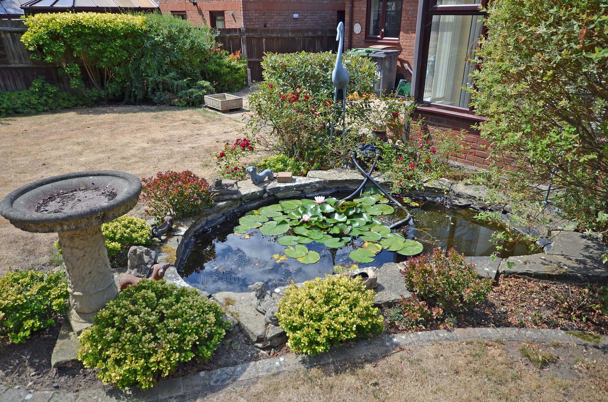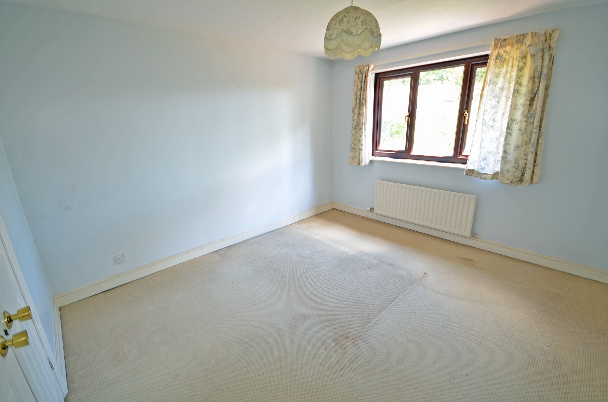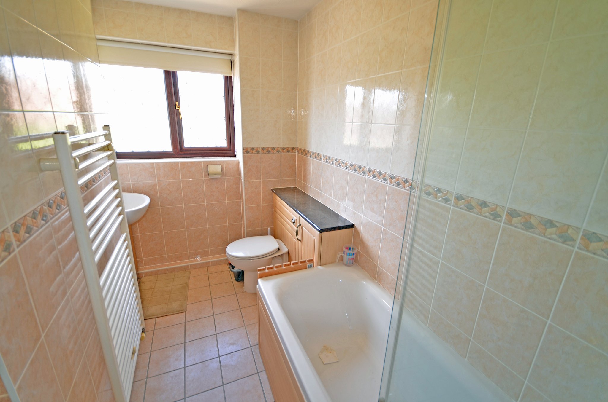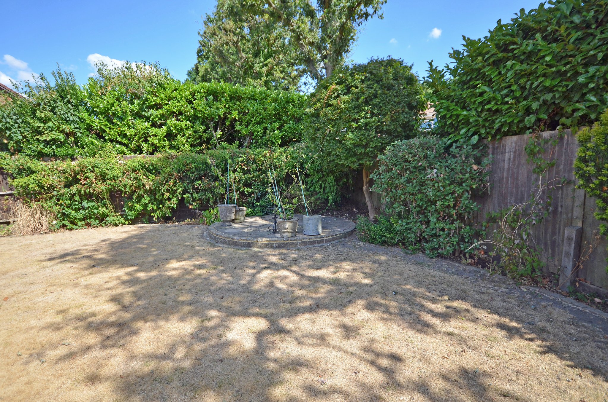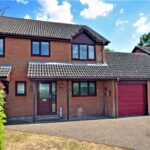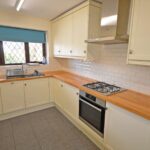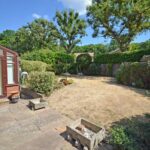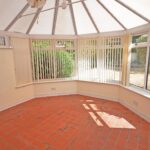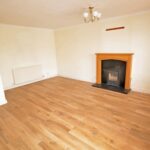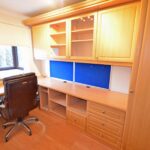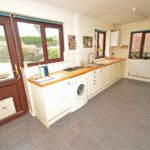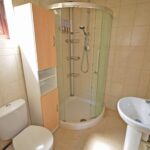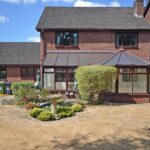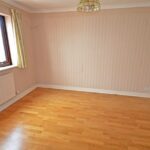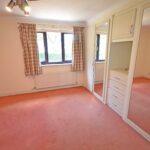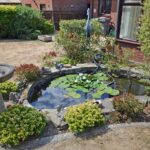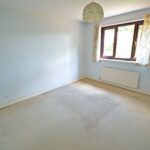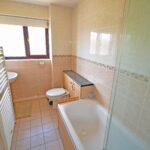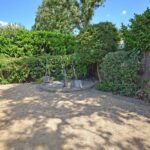Calshot Way, Camberley
£750,000
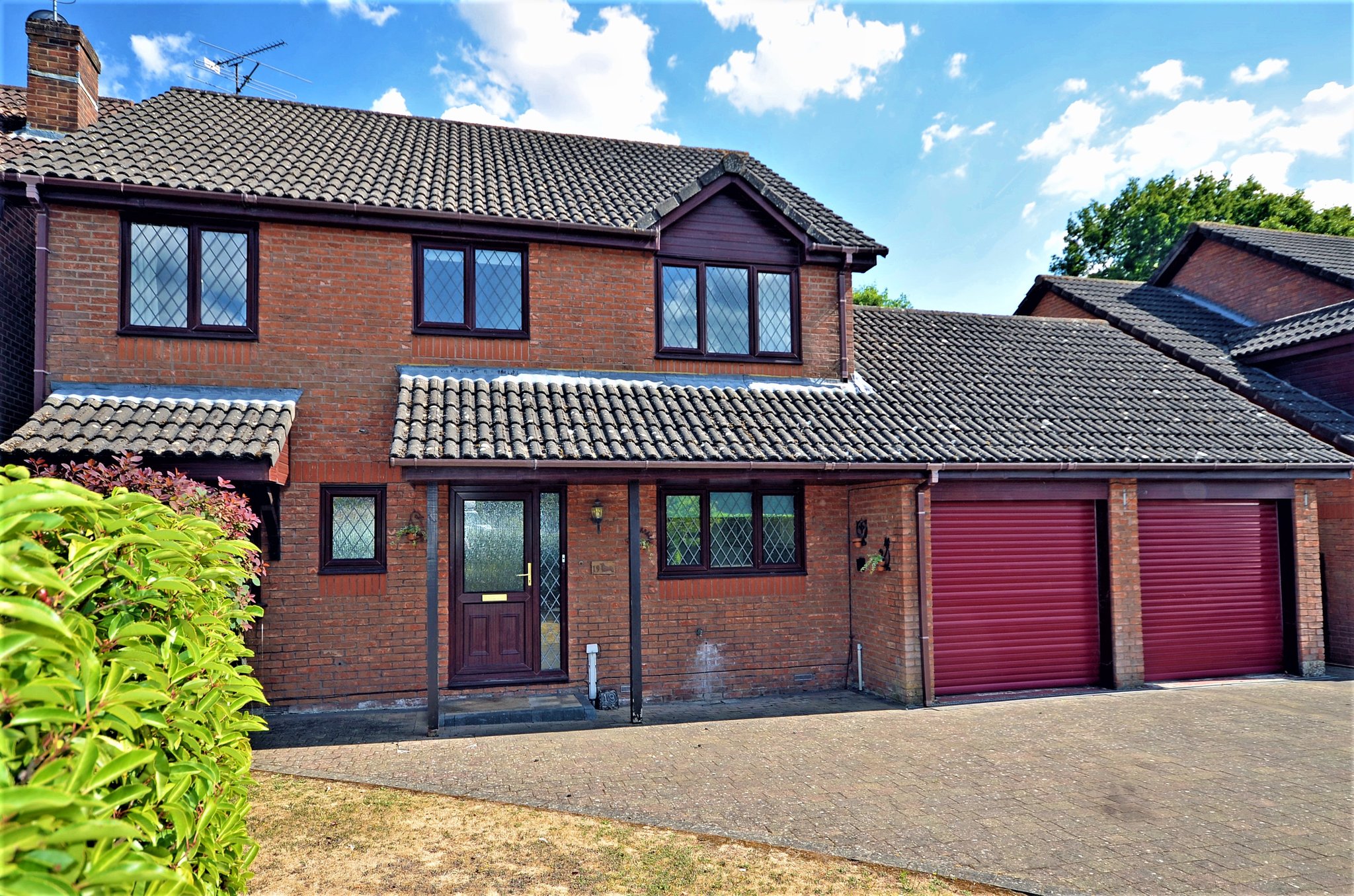
- Four Bedrooms
- Three Reception Rooms
- Bathroom & En-suite Shower
- Double Garage
- Conservatory
- Double Glazing and Gas Central Heating
- Tomlinscote School Catchment Area
Situated on the sought after Paddock Hill development is this four bedroom detached property offering spacious family accommodation and being within the Tomlinscote school catchment area. The accommodation comprises three separate reception rooms, Kitchen, large utility room with access to the garage, conservatory and cloakroom on the ground floor and four bedrooms, family bathroom and en suite on the first floor. Outside is a good size garden, double garage and generous drive. The property has gas fired central heating and sealed unit double glazed windows. Local shops can be found at nearby Frimley and Frimley Green with Frimley Park Hospital and junction 4 of the M3 motorway are both easily accessible.
EPC: C Council Tax Band F (£3,124.64 2022/23)
Full Details
Entrance Porch
Covered entrance porch, water tap, courtesy light, front door to: entrance Hall-Ceramic tiled floor, vanity wash hand basin, frosted window to front.
Cloakroom
White suite comprising a low level wc with concealed cistern, ladder style heated towel rail, ceramic tiled floor, vanity wash basin, frosted window to front.
Study
10' 3" x 6' 6" (3.12m x 1.98m) Comprehensively fitted out with desk top and work surfaces, wall mounted storage cupboards, shelves and drawers, radiator, wood effect laminate flooring, deep silled double glazed window to front.
Lounge
16' 8" x 15' 2" (5.08m x 4.62m) Fireplace with attractive timber surround and gas point, wood effect ceramic flooring, two radiators, door to:
Conservatory
22' 8" x 12' 0" (6.91m x 3.66m) Two double radiators, convector heater, quarry tiled floor, double glazed windows, casement doors to garden.
Dining Room
12' 8" x 9' 8" (3.86m x 2.95m) Wood strip laminate flooring, radiator, double glazed window to rear, double doors to Lounge, door to:
Kitchen
14' 3" x 8' 5" (4.34m x 2.57m) single drainer stainless steel sink unit with adjoining working surfaces, range of high and low level units, built-in dishwasher, built-in Zanussi four ring gas hob with AEG extractor hood over and oven below, tiled walls, ceramic tiled floor, double radiator, door to:
Dual Aspect Utility Room
16' 11" x 8' 5" (5.16m x 2.57m) Single drainer stainless steel sink unit with timber work surfaces, range of base units, space & plumbing for washing machine, ceramic tiled floor, two radiators, wall mounted gas fired boiler for central heating & hot water, 3 windows, half glazed window to rear garden, door to garage:
Landing - access to loft
Master Bedroom
12' 0" x 11' 6" (3.66m x 3.51m) Radiator, range of bedroom furniture including fitted wardrobes, chest of drawers, cupboard over, door to: ENSUITE SHOWER ROOM - White comprising a corner shower, with sliding screen door, Aquilisa Quartz shower unit, fully tiled, low flush wc, pedestal wash basin, ladder style heated towel rail, ceramic tiled floor, inset ceiling spot downlighters, frosted window to the side.
Bedroom 2
12' 0" x 11' 4" (3.66m x 3.45m) Radiator, window to the rear, double built-in wardrobe.
Bedroom 3
8' 0" x 13' 2" (2.44m x 4.01m) Radiator, window to the front, double built-in wardrobe.
Bedroom 4
8' 9" x 8' 0" (2.67m x 2.44m) (excluding deep door recess) Radiator, window to front, built-in wardrobe, airing cupboard housing copper tank, with shelf.
Family Bathroom
White suite comprising a panelled bath with mixer tap and electric shower with screen, fully tiled walls, low flush wc with concealed cistern, wash hand basin with cupboard below, ladder style heated towel rail, frosted window to front, ceramic tiled floor, inset ceiling spot downlighters,
Double Garage
17' 7" x 14' 8" (5.36m x 4.47m) Light and power, gas and electric meters, remote controlled roller doors, access to loft storage, half glazed door to side access.
Gardens
FRONT GARDEN with a small enclosed lawn to with a generous brick pavia drive providing off road parking, side access gate leading to:
REAR GARDEN (50' x 48') with a paved patio and a water tap, leading onto a area of shaped lawn with an ornamental fish pond, circular patio at rear of garden, and an enclosed timber garden shed and tool store. There are abundantly stocked borders enclosed by panel fencing.
Property Features
- Four Bedrooms
- Three Reception Rooms
- Bathroom & En-suite Shower
- Double Garage
- Conservatory
- Double Glazing and Gas Central Heating
- Tomlinscote School Catchment Area
Property Summary
Situated on the sought after Paddock Hill development is this four bedroom detached property offering spacious family accommodation and being within the Tomlinscote school catchment area. The accommodation comprises three separate reception rooms, Kitchen, large utility room with access to the garage, conservatory and cloakroom on the ground floor and four bedrooms, family bathroom and en suite on the first floor. Outside is a good size garden, double garage and generous drive. The property has gas fired central heating and sealed unit double glazed windows. Local shops can be found at nearby Frimley and Frimley Green with Frimley Park Hospital and junction 4 of the M3 motorway are both easily accessible.
EPC: C Council Tax Band F (£3,124.64 2022/23)
Full Details
Entrance Porch
Covered entrance porch, water tap, courtesy light, front door to: entrance Hall-Ceramic tiled floor, vanity wash hand basin, frosted window to front.
Cloakroom
White suite comprising a low level wc with concealed cistern, ladder style heated towel rail, ceramic tiled floor, vanity wash basin, frosted window to front.
Study
10' 3" x 6' 6" (3.12m x 1.98m) Comprehensively fitted out with desk top and work surfaces, wall mounted storage cupboards, shelves and drawers, radiator, wood effect laminate flooring, deep silled double glazed window to front.
Lounge
16' 8" x 15' 2" (5.08m x 4.62m) Fireplace with attractive timber surround and gas point, wood effect ceramic flooring, two radiators, door to:
Conservatory
22' 8" x 12' 0" (6.91m x 3.66m) Two double radiators, convector heater, quarry tiled floor, double glazed windows, casement doors to garden.
Dining Room
12' 8" x 9' 8" (3.86m x 2.95m) Wood strip laminate flooring, radiator, double glazed window to rear, double doors to Lounge, door to:
Kitchen
14' 3" x 8' 5" (4.34m x 2.57m) single drainer stainless steel sink unit with adjoining working surfaces, range of high and low level units, built-in dishwasher, built-in Zanussi four ring gas hob with AEG extractor hood over and oven below, tiled walls, ceramic tiled floor, double radiator, door to:
Dual Aspect Utility Room
16' 11" x 8' 5" (5.16m x 2.57m) Single drainer stainless steel sink unit with timber work surfaces, range of base units, space & plumbing for washing machine, ceramic tiled floor, two radiators, wall mounted gas fired boiler for central heating & hot water, 3 windows, half glazed window to rear garden, door to garage:
Landing - access to loft
Master Bedroom
12' 0" x 11' 6" (3.66m x 3.51m) Radiator, range of bedroom furniture including fitted wardrobes, chest of drawers, cupboard over, door to: ENSUITE SHOWER ROOM - White comprising a corner shower, with sliding screen door, Aquilisa Quartz shower unit, fully tiled, low flush wc, pedestal wash basin, ladder style heated towel rail, ceramic tiled floor, inset ceiling spot downlighters, frosted window to the side.
Bedroom 2
12' 0" x 11' 4" (3.66m x 3.45m) Radiator, window to the rear, double built-in wardrobe.
Bedroom 3
8' 0" x 13' 2" (2.44m x 4.01m) Radiator, window to the front, double built-in wardrobe.
Bedroom 4
8' 9" x 8' 0" (2.67m x 2.44m) (excluding deep door recess) Radiator, window to front, built-in wardrobe, airing cupboard housing copper tank, with shelf.
Family Bathroom
White suite comprising a panelled bath with mixer tap and electric shower with screen, fully tiled walls, low flush wc with concealed cistern, wash hand basin with cupboard below, ladder style heated towel rail, frosted window to front, ceramic tiled floor, inset ceiling spot downlighters,
Double Garage
17' 7" x 14' 8" (5.36m x 4.47m) Light and power, gas and electric meters, remote controlled roller doors, access to loft storage, half glazed door to side access.
Gardens
FRONT GARDEN with a small enclosed lawn to with a generous brick pavia drive providing off road parking, side access gate leading to:
REAR GARDEN (50' x 48') with a paved patio and a water tap, leading onto a area of shaped lawn with an ornamental fish pond, circular patio at rear of garden, and an enclosed timber garden shed and tool store. There are abundantly stocked borders enclosed by panel fencing.
