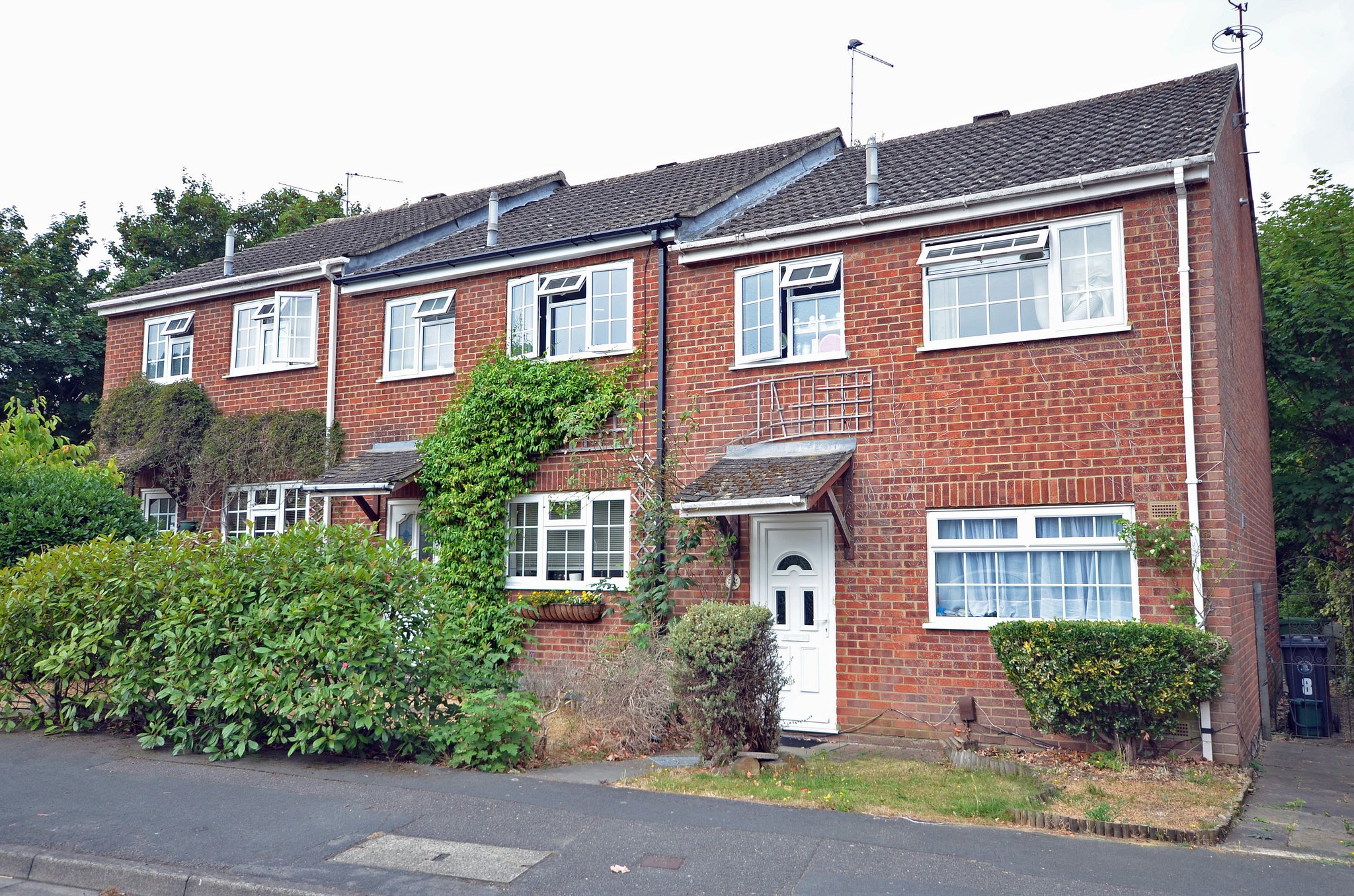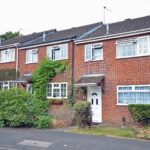Buckingham Way, Frimley
£375,000

- End of Terrace
- Three Bedrooms
- Lounge/Dining Room
- Fitted Kitchen
- Gas Central Heating
- Double-Glazed Windows
- Garage in near by Block
- No Onward Chain
Situated on the favoured Paddock Hill area of Frimley is this modern 3 bedroom end-of-terrace property being within walking distance of Tomlinscote and Lakeside schools. There are local shops in nearby Frimley & Frimley Green, also having a railway station and Frimley Park Hospital close by. On the ground floor the property offers a Lounge/Dining groom, well fitted kitchen with built-in appliances and on the first floor there are three bedrooms – the two double bedrooms having built-in wardrobes, a white bathroom suite with shower. Outside there are front and rear gardens and a garage in a nearby separate block. The property has gas fired central heating via radiators, sealed unit double-glazing and there is No Onward Chain.
EPC: D Council Tax band D: £2,163.21 (2022/23)
Full Details
Covered entrance porch with door to:
Entrance Hall
Radiator, built-in storage cupboard, under stairs storage cupboard, wood strip laminate flooring, door to:
Kitchen
11' 5" x 9' 6" (3.48m x 2.90m) Deep Belfast sink with timber drainers, laminated working surfaces, range of high and low level units in a light wood colour, incorporating a fridge/freezer, built-in dishwasher, space and plumbing for a washing machine, part tiled walls, five burner range style cooker with ovens beneath and extractor hood over.
Lounge/Dining Room
15' 8" x 14' 8" (4.78m x 4.47m) Wood strip laminate flooring, double radiator, inset ceiling spot downlighters, sealed unit double-glazed window and double opening doors leading to the garden,
Landing
Access to loft with pull down ladder, airing cupboard housing a copper lagged tank with immersion and shelves, doors to:
Bedroom 1
14' 9" x 9' 6" (4.50m x 2.90m) Double fitted wardrobe, radiator, sealed unit double-glazed window.
Bedroom 2
11' 4" x 9' 6" (3.45m x 2.90m) Fitted wardrobes, radiator, sealed unit double-glazed window.
Bedroom 3
7' 8" x 6' 11" (2.34m x 2.11m) Radiator, sealed unit double-glazed window.
Bathroom
White suite with a shaped shower bath with shower unit above and a glazed screen, mosaic tiled surround, low flush wc with concealed cistern, wash basin with cupboard below, ladder style heated towel rail, part tiled walls, inset ceiling spot down lighters, sealed unit frosted double-glazed window.
Outside
Rear Garden
Paved patio enclosed by close board fencing and measuring 30' in depth with mature shrubs, side access with gate to the front garden.
Garage in a nearby block.
Property Features
- End of Terrace
- Three Bedrooms
- Lounge/Dining Room
- Fitted Kitchen
- Gas Central Heating
- Double-Glazed Windows
- Garage in near by Block
- No Onward Chain
Property Summary
Situated on the favoured Paddock Hill area of Frimley is this modern 3 bedroom end-of-terrace property being within walking distance of Tomlinscote and Lakeside schools. There are local shops in nearby Frimley & Frimley Green, also having a railway station and Frimley Park Hospital close by. On the ground floor the property offers a Lounge/Dining groom, well fitted kitchen with built-in appliances and on the first floor there are three bedrooms - the two double bedrooms having built-in wardrobes, a white bathroom suite with shower. Outside there are front and rear gardens and a garage in a nearby separate block. The property has gas fired central heating via radiators, sealed unit double-glazing and there is No Onward Chain.
EPC: D Council Tax band D: £2,163.21 (2022/23)
Full Details
Covered entrance porch with door to:
Entrance Hall
Radiator, built-in storage cupboard, under stairs storage cupboard, wood strip laminate flooring, door to:
Kitchen
11' 5" x 9' 6" (3.48m x 2.90m) Deep Belfast sink with timber drainers, laminated working surfaces, range of high and low level units in a light wood colour, incorporating a fridge/freezer, built-in dishwasher, space and plumbing for a washing machine, part tiled walls, five burner range style cooker with ovens beneath and extractor hood over.
Lounge/Dining Room
15' 8" x 14' 8" (4.78m x 4.47m) Wood strip laminate flooring, double radiator, inset ceiling spot downlighters, sealed unit double-glazed window and double opening doors leading to the garden,
Landing
Access to loft with pull down ladder, airing cupboard housing a copper lagged tank with immersion and shelves, doors to:
Bedroom 1
14' 9" x 9' 6" (4.50m x 2.90m) Double fitted wardrobe, radiator, sealed unit double-glazed window.
Bedroom 2
11' 4" x 9' 6" (3.45m x 2.90m) Fitted wardrobes, radiator, sealed unit double-glazed window.
Bedroom 3
7' 8" x 6' 11" (2.34m x 2.11m) Radiator, sealed unit double-glazed window.
Bathroom
White suite with a shaped shower bath with shower unit above and a glazed screen, mosaic tiled surround, low flush wc with concealed cistern, wash basin with cupboard below, ladder style heated towel rail, part tiled walls, inset ceiling spot down lighters, sealed unit frosted double-glazed window.
Outside
Rear Garden
Paved patio enclosed by close board fencing and measuring 30' in depth with mature shrubs, side access with gate to the front garden.
Garage in a nearby block.
