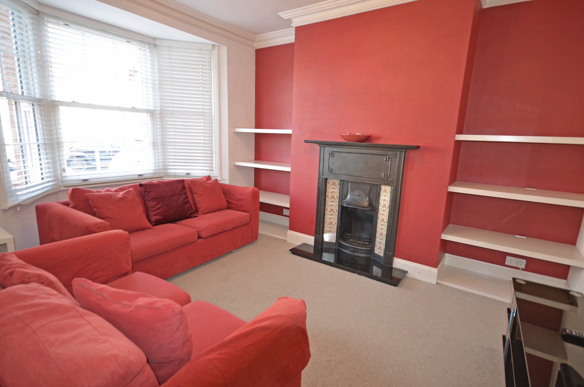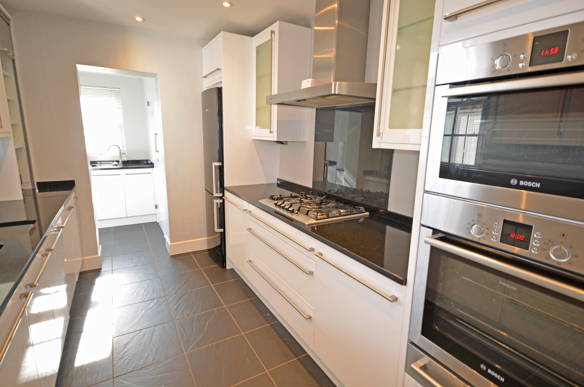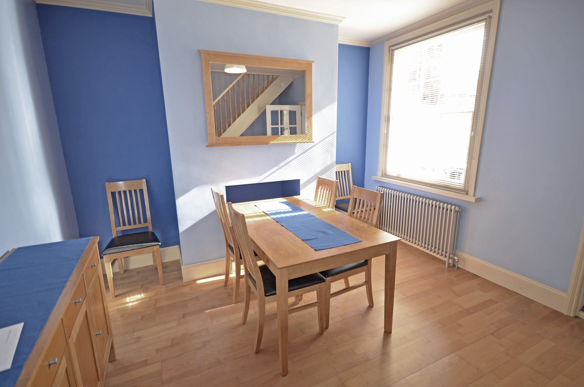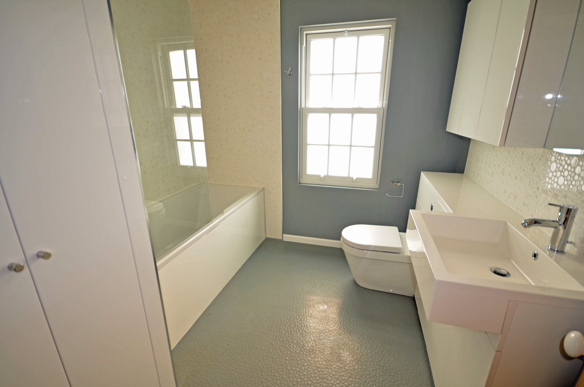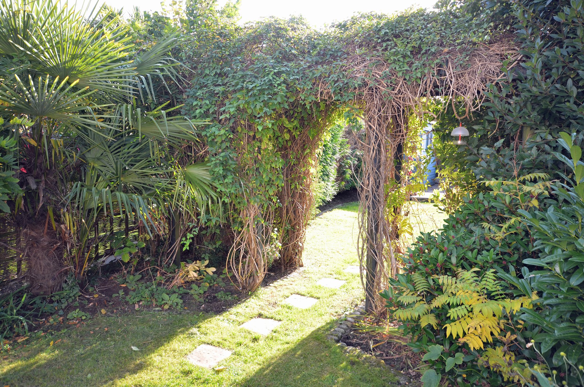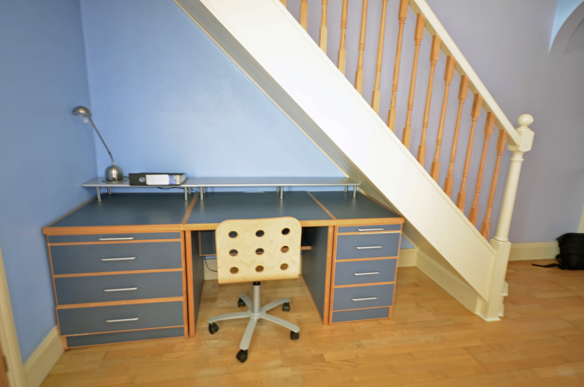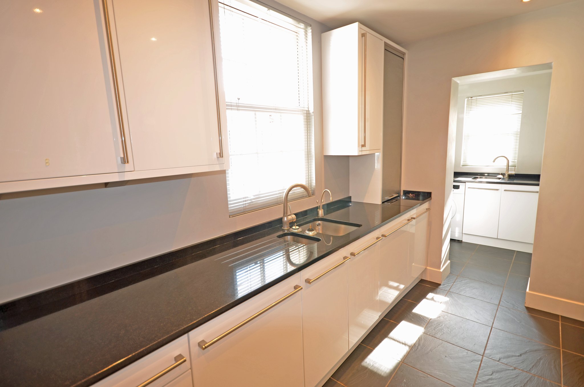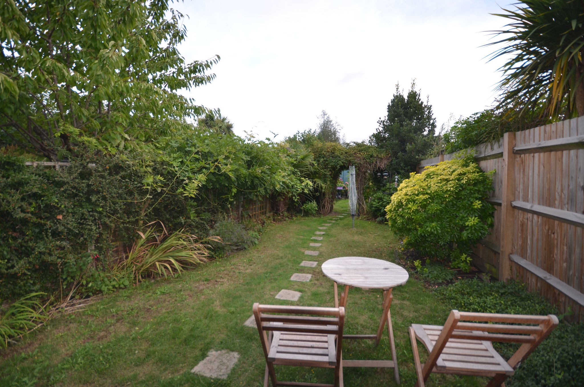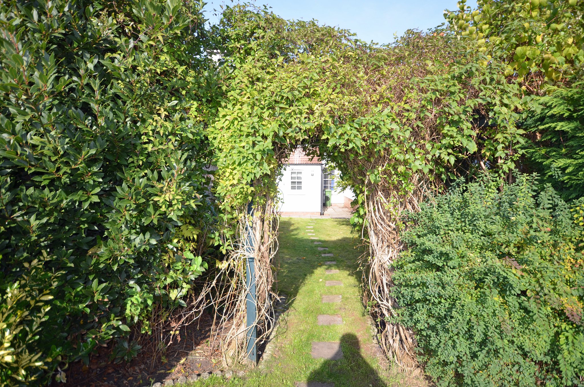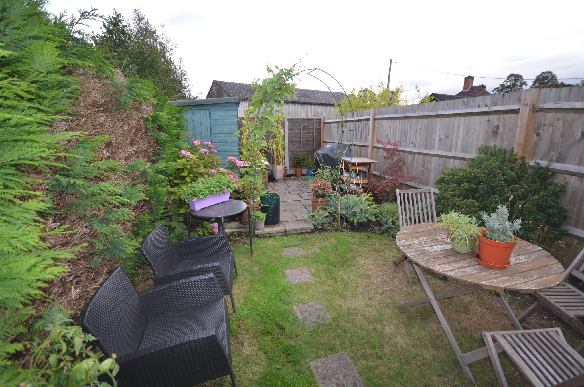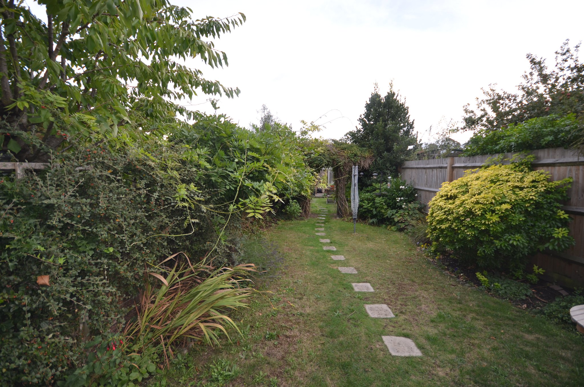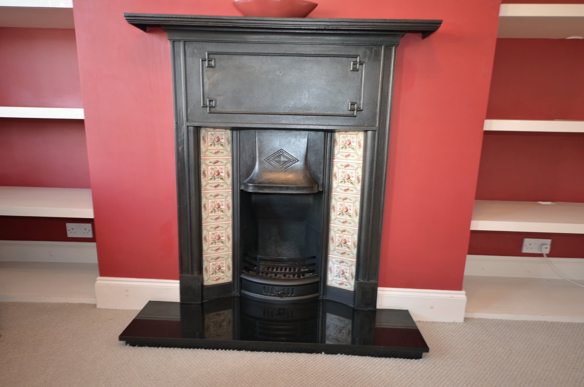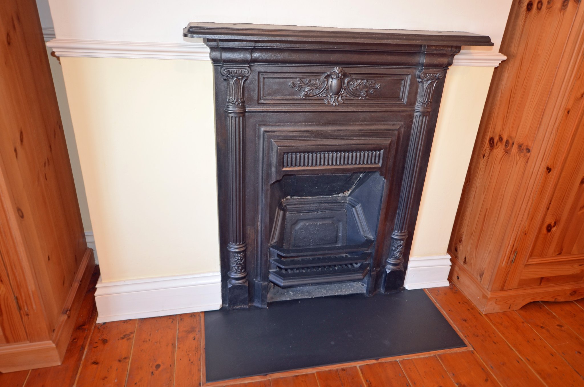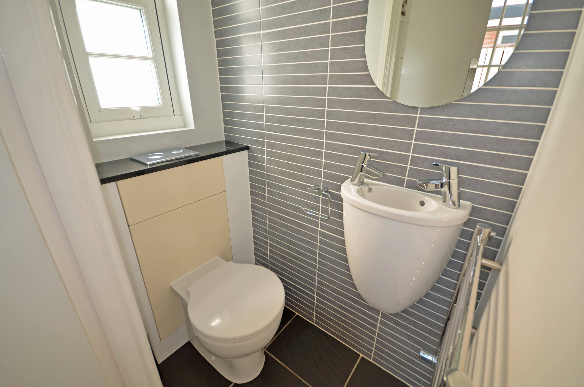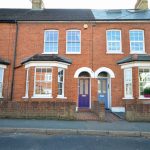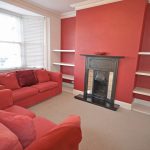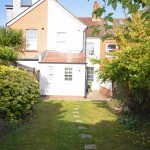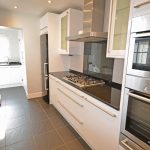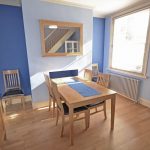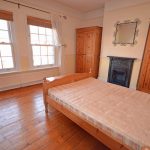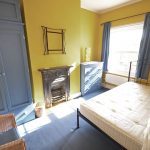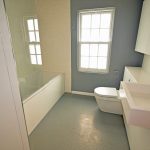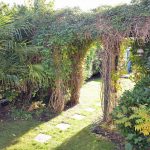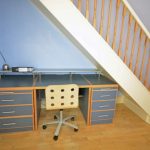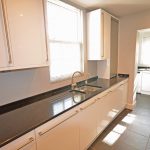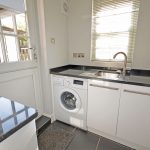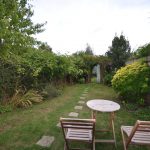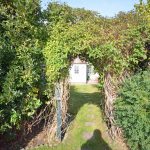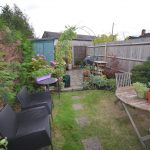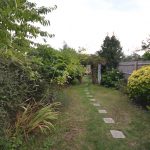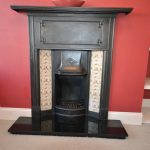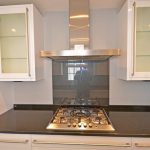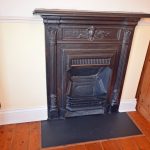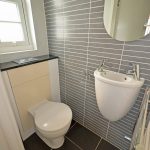Buckhurst Road, Frimley Green
£380,000
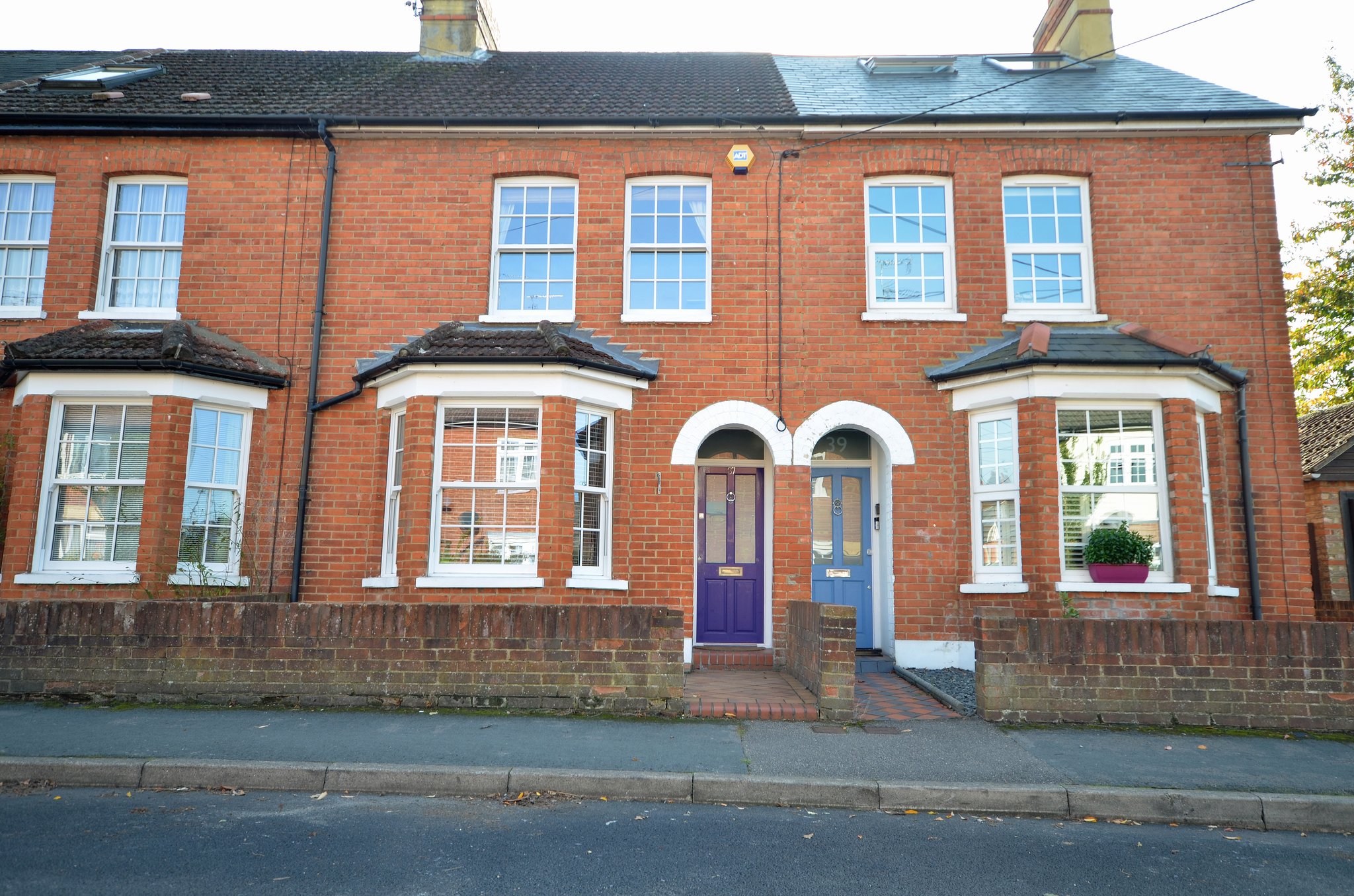
- Terraced Edwardian house
- Two Bedrooms
- Two Reception Rooms
- Fitted Kitchen
- Utility room
- Bathroom & Separate WC
- Rear Garden
- Close to village centre
- No Onward Chain
- Double-Glazed Windows
- Gas Central Heating
This beautifully presented Edwardian terrace is located close to the heart of Frimley Green village with its local shops, schools and amenities. The bright and airy accommodation comprises of a living room, dining room, modern fitted kitchen, utility room and a wc on the ground floor. The first floor offers two double bedrooms and a family bathroom. The well maintained rear garden extends to over 70 feet in length and provides a degree of seclusion and privacy.
The property has modern benefits such as gas fired central heating and predominantly double glazed sash windows in keeping with the age of the property. Maintaining the original style, the master bedroom has exposed floorboards and there is a range of cornice, picture and dado rails throughout the property. The property is offered to the market with no onward chain.
EPC: C
Full Details
Entrance Hall
Part glazed front door opens into the entrance hall, radiator with decorative cover, wood flooring, open to dining room, door to:
Living Room
11' 4" x 14' 4" (3.45m x 4.37m) Front aspect bay window, wooden Venetian blinds, wall mounted antique style radiator, feature antique style open fireplace with slate hearth, shelved alcoves to either side of the fireplace.
Dining Room
20' 5" x 14' 9" (6.22m x 4.50m) Rear aspect sash window, wall mounted antique style cast iron radiator, under stairs recess, wood laminate flooring. Stairs to first floor, door to:
Kitchen
8' 4" x 12' 0" (2.54m x 3.66m) Side aspect window, metal Venetian blinds, range of wall and base units with granite counter tops, built in pull-out larder cupboard. Appliances include stainless steel single oven with warming drawer beneath, stainless steel microwave oven, stainless steel 5 ring gas hob with extractor hood above. Inset stainless steel 1½ bowl sink unit with work surface drainer and mixer tap, In-Sinkerator hot/cold filtered water tap, built-in dishwasher, space for upright fridge/freezer. Tiled floor with under floor heating, part tiled walls, open to:
Utility Room
Rear aspect window, metal Venetian blinds, side aspect stable style door to garden, wall and base units, granite counter tops, single bowl inset sink with mixer tap, space and plumbing for washing machine, under floor heating, door to:
WC
Rear aspect frosted window, concealed cistern wc with wall mounted hand wash basin, tiled floor with under floor heating, and part walls.
First Floor
Landing
Staircase with natural wooden spindles, stair runner and chrome stair rods. Side aspect sash window, wall mounted radiator, doors to:
Bedroom 1
14' 9" x 12' 2" (4.50m x 3.71m) Twin front aspect sash windows, wooden Venetian blinds, wall mounted radiator, exposed floor boards, wall mounted radiator, feature cast iron fireplace.
Bedroom 2
9' 1" x 12' 0" (2.77m x 3.66m) Rear aspect sash window, wall mounted radiator, feature cast iron fireplace.
Bathroom
Rear aspect frosted sash window, panel enclosed bath with shower screen and integrated shower, pumped water supply for shower and bath. Vanity unit comprising enclosed cistern wc and hand wash basin with mixer tap, vanity mirror with twin spotlights, five ceiling mounted spotlights, door to airing cupboard.
Loft
The majority of the loft space is boarded, with shelving units for storage. Potential for loft conversion similar to that carried out in similar properties in the terrace.
Outside
Rear Garden
The garden is approximately 70' in length, mainly laid to lawn with an arch splitting the garden in half. Stepping stones lead across the first part of the lawn under the arch into the rear half which features a stone paved patio across the rear of the property and a timber framed garden shed. The garden is enclosed by a mixture of panel fencing and mature hedging. Immediately behind the house there is a right of way with gates to both boundaries.
Property Features
- Terraced Edwardian house
- Two Bedrooms
- Two Reception Rooms
- Fitted Kitchen
- Utility room
- Bathroom & Separate WC
- Rear Garden
- Close to village centre
- No Onward Chain
- Double-Glazed Windows
- Gas Central Heating
Property Summary
This beautifully presented Edwardian terrace is located close to the heart of Frimley Green village with its local shops, schools and amenities. The bright and airy accommodation comprises of a living room, dining room, modern fitted kitchen, utility room and a wc on the ground floor. The first floor offers two double bedrooms and a family bathroom. The well maintained rear garden extends to over 70 feet in length and provides a degree of seclusion and privacy.
The property has modern benefits such as gas fired central heating and predominantly double glazed sash windows in keeping with the age of the property. Maintaining the original style, the master bedroom has exposed floorboards and there is a range of cornice, picture and dado rails throughout the property. The property is offered to the market with no onward chain.
EPC: C
Full Details
Entrance Hall
Part glazed front door opens into the entrance hall, radiator with decorative cover, wood flooring, open to dining room, door to:
Living Room
11' 4" x 14' 4" (3.45m x 4.37m) Front aspect bay window, wooden Venetian blinds, wall mounted antique style radiator, feature antique style open fireplace with slate hearth, shelved alcoves to either side of the fireplace.
Dining Room
20' 5" x 14' 9" (6.22m x 4.50m) Rear aspect sash window, wall mounted antique style cast iron radiator, under stairs recess, wood laminate flooring. Stairs to first floor, door to:
Kitchen
8' 4" x 12' 0" (2.54m x 3.66m) Side aspect window, metal Venetian blinds, range of wall and base units with granite counter tops, built in pull-out larder cupboard. Appliances include stainless steel single oven with warming drawer beneath, stainless steel microwave oven, stainless steel 5 ring gas hob with extractor hood above. Inset stainless steel 1½ bowl sink unit with work surface drainer and mixer tap, In-Sinkerator hot/cold filtered water tap, built-in dishwasher, space for upright fridge/freezer. Tiled floor with under floor heating, part tiled walls, open to:
Utility Room
Rear aspect window, metal Venetian blinds, side aspect stable style door to garden, wall and base units, granite counter tops, single bowl inset sink with mixer tap, space and plumbing for washing machine, under floor heating, door to:
WC
Rear aspect frosted window, concealed cistern wc with wall mounted hand wash basin, tiled floor with under floor heating, and part walls.
First Floor
Landing
Staircase with natural wooden spindles, stair runner and chrome stair rods. Side aspect sash window, wall mounted radiator, doors to:
Bedroom 1
14' 9" x 12' 2" (4.50m x 3.71m) Twin front aspect sash windows, wooden Venetian blinds, wall mounted radiator, exposed floor boards, wall mounted radiator, feature cast iron fireplace.
Bedroom 2
9' 1" x 12' 0" (2.77m x 3.66m) Rear aspect sash window, wall mounted radiator, feature cast iron fireplace.
Bathroom
Rear aspect frosted sash window, panel enclosed bath with shower screen and integrated shower, pumped water supply for shower and bath. Vanity unit comprising enclosed cistern wc and hand wash basin with mixer tap, vanity mirror with twin spotlights, five ceiling mounted spotlights, door to airing cupboard.
Loft
The majority of the loft space is boarded, with shelving units for storage. Potential for loft conversion similar to that carried out in similar properties in the terrace.
Outside
Rear Garden
The garden is approximately 70' in length, mainly laid to lawn with an arch splitting the garden in half. Stepping stones lead across the first part of the lawn under the arch into the rear half which features a stone paved patio across the rear of the property and a timber framed garden shed. The garden is enclosed by a mixture of panel fencing and mature hedging. Immediately behind the house there is a right of way with gates to both boundaries.
