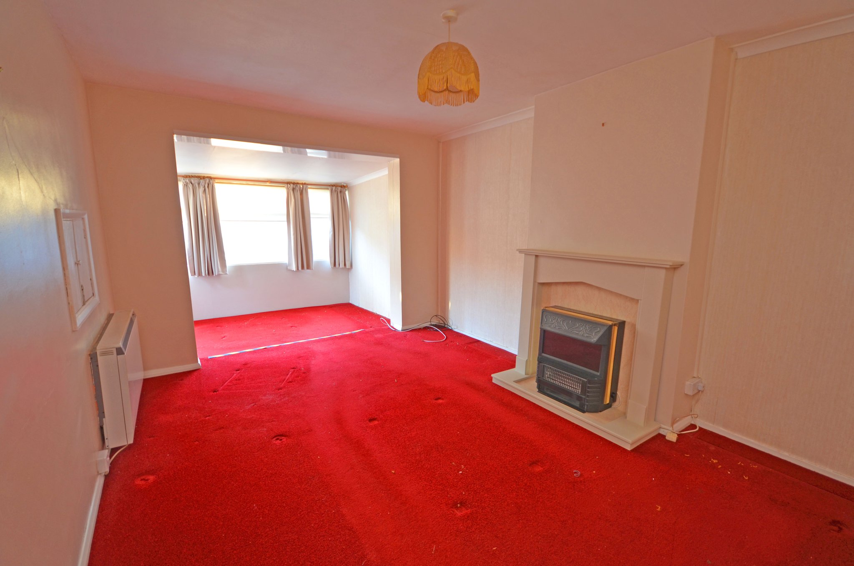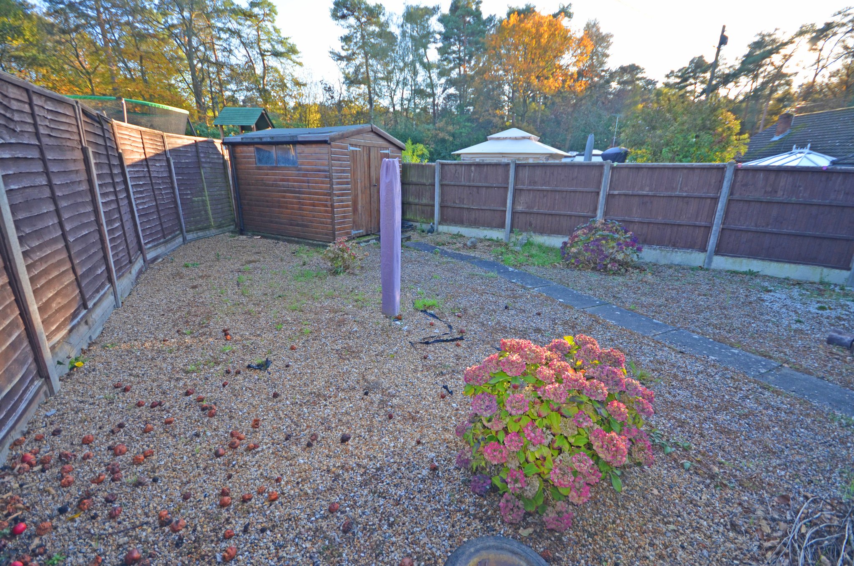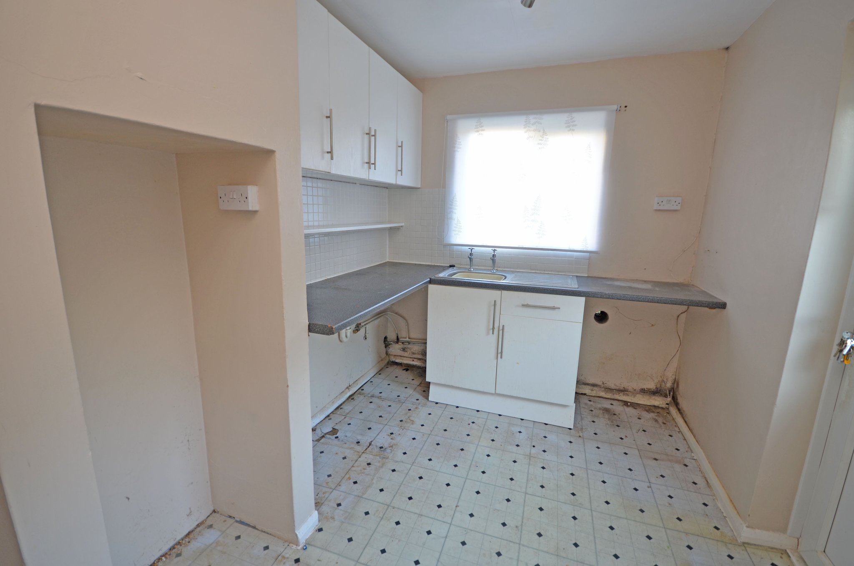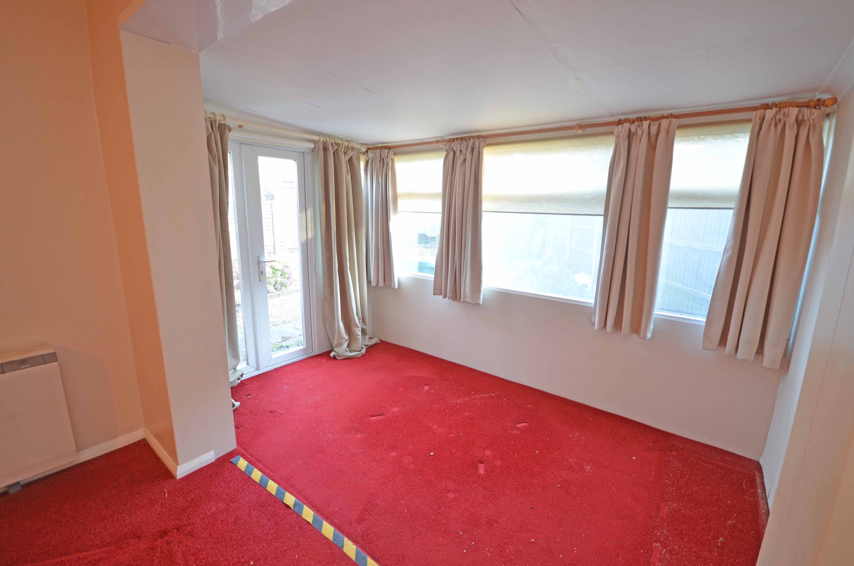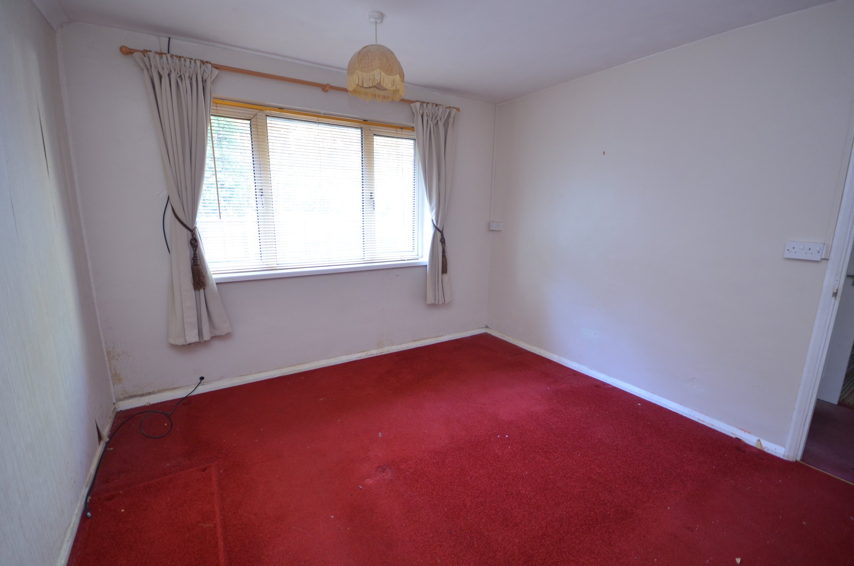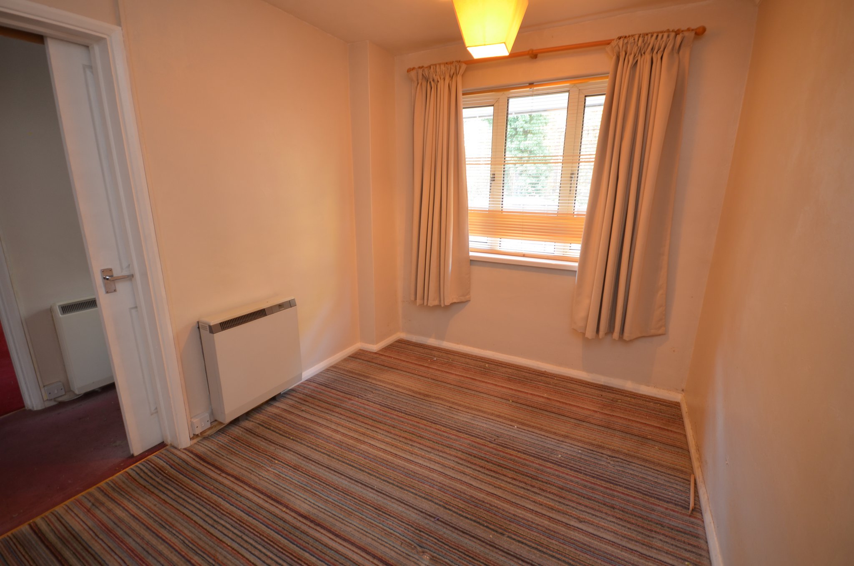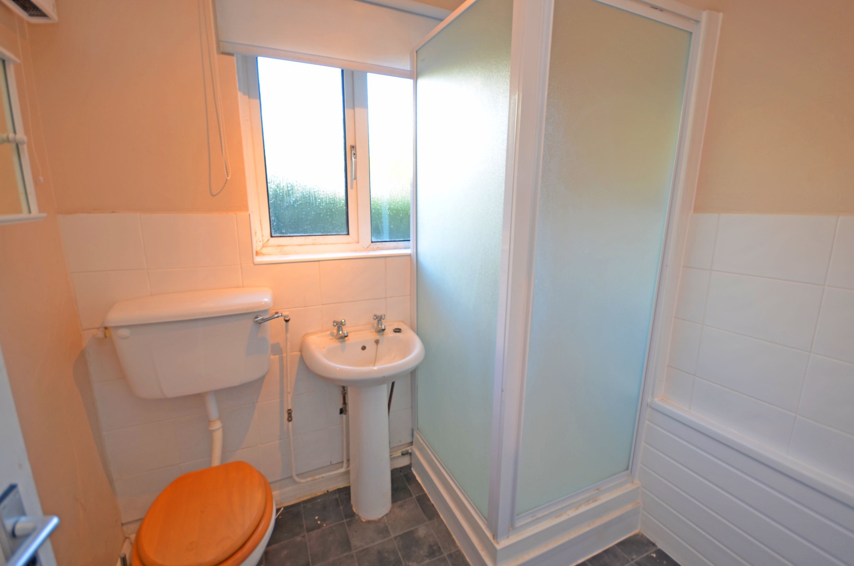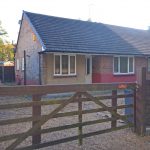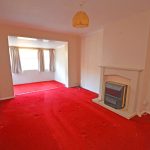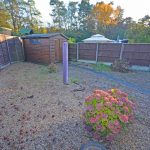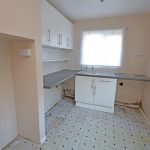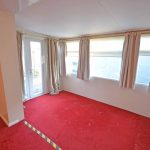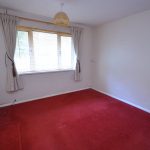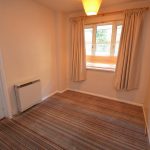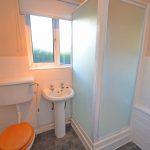Blackdown Road, DEEPCUT
£325,000
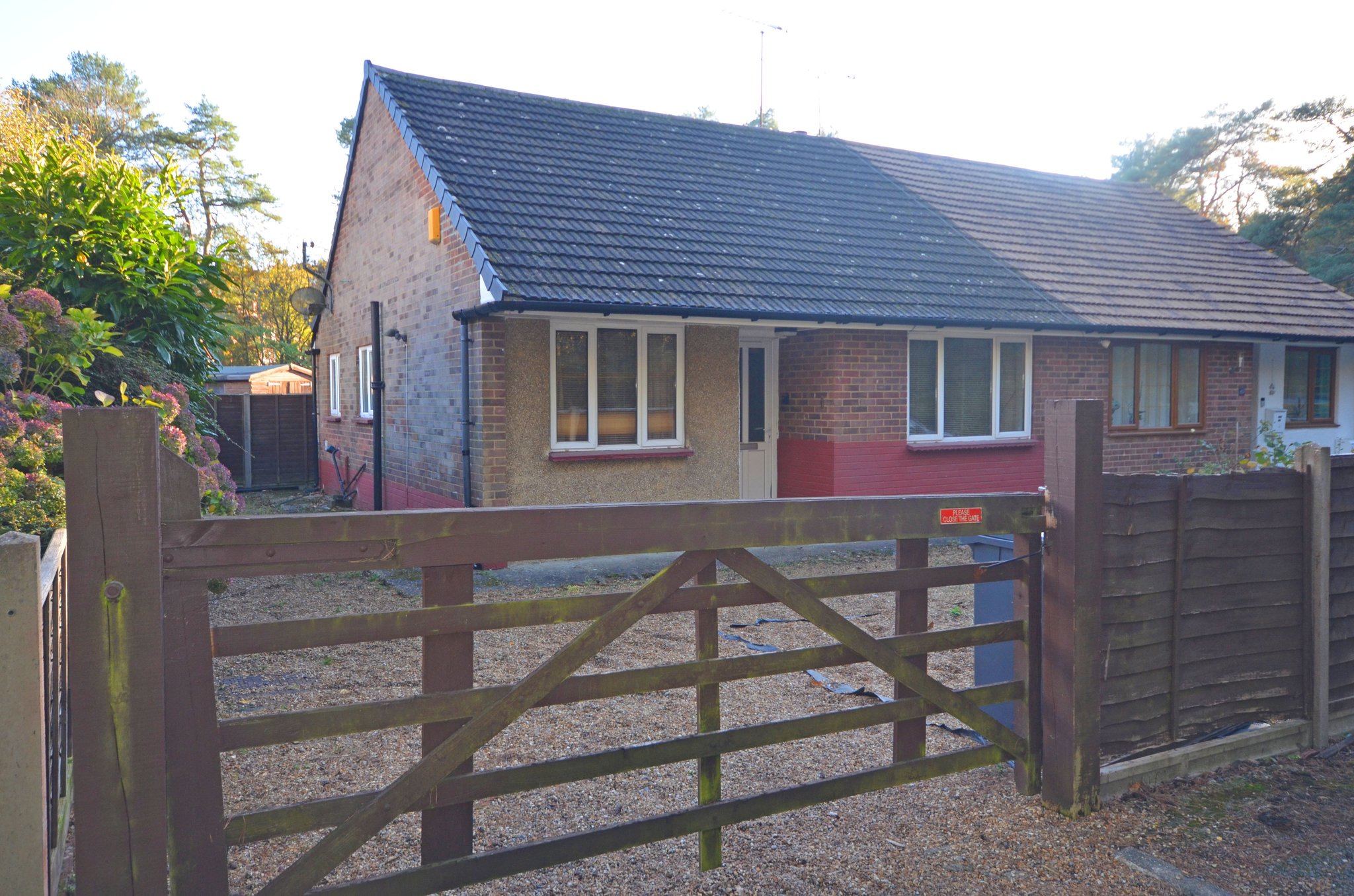
- Semi Detached Bungalow
- Two Bedrooms
- Living Room
- Garden Room
- Kitchen
- Shower Room
- Double Glazed Windows
- Off Road Parking
- No Onward Chain
- In Need Of Refurbishment
This semi-detached bungalow is brought to the market in need of updating and refurbishment and is located in the sought after Blackdown Road area of Deepcut. The semi-rural location is enhanced by public access woodland situated opposite. The accommodation comprises of two bedrooms, a 15’5″ living room open plan to a garden room, a kitchen and a shower room. There is a shingled front garden which allows off road parking via a 5-bar gate and additional space to the side of the property. The shingled theme is carried on into the rear garden which also offers a timber framed garden shed. The property has double-glazing and electric heating.
EPC: E
Full Details
Entrance Hall
Accessed via a panel glazed front door. Door to cupboard with wood shelving, further door to airing cupboard with hot water storage tank and slatted shelving. Doors to:
Living Room
15' 5" x 10' 10" (4.70m x 3.30m) Fireplace with electric bar heater, central ceiling light, wall mounted electric heater, open to:
Garden Room
11' 2" x 6' 5" (3.40m x 1.96m) Side aspect double doors to garden, triple window overlooking rear garden, wall mounted light.
Kitchen
11' 9" x 7' 6" (3.58m x 2.29m) Rear aspect, frosted glazed door to garden, rear aspect frosted glazed window, side aspect window, sink units with stainless steel sink cupboards beneath, space and plumbing for washing machine and tumble dryer. Half door to cupboard with shelving and electric meters, vinyl flooring.
Bedroom 1
10' 10" x 11' 10" (3.30m x 3.61m) Front aspect window, central ceiling light, wall mounted electric heater.
Bedroom 2
8' 0" x 11' 1" (2.44m x 3.38m) Front aspect window, central ceiling light, wall mounted electric heater, door to:
Shower Room
Side aspect frosted window, shower cubicle with wall mounted shower, pedestal hand wash basin, low-level wc, tiled floor, wall mounted electric heater, twin mounted ceiling spotlights.
Front Garden
Access via a five bar gate, wood panel fencing to the front and one side, hedge border to the other side, mainly laid to shingle with additional space for parking to the side. Gated access to rear garden.
Rear Garden
Paved pathway to wood framed storage shed, the rest of the garden is mainly laid to shingle and the garden is enclosed by wood panel fencing.
Property Features
- Semi Detached Bungalow
- Two Bedrooms
- Living Room
- Garden Room
- Kitchen
- Shower Room
- Double Glazed Windows
- Off Road Parking
- No Onward Chain
- In Need Of Refurbishment
Property Summary
This semi-detached bungalow is brought to the market in need of updating and refurbishment and is located in the sought after Blackdown Road area of Deepcut. The semi-rural location is enhanced by public access woodland situated opposite. The accommodation comprises of two bedrooms, a 15'5" living room open plan to a garden room, a kitchen and a shower room. There is a shingled front garden which allows off road parking via a 5-bar gate and additional space to the side of the property. The shingled theme is carried on into the rear garden which also offers a timber framed garden shed. The property has double-glazing and electric heating.
EPC: E
Full Details
Entrance Hall
Accessed via a panel glazed front door. Door to cupboard with wood shelving, further door to airing cupboard with hot water storage tank and slatted shelving. Doors to:
Living Room
15' 5" x 10' 10" (4.70m x 3.30m) Fireplace with electric bar heater, central ceiling light, wall mounted electric heater, open to:
Garden Room
11' 2" x 6' 5" (3.40m x 1.96m) Side aspect double doors to garden, triple window overlooking rear garden, wall mounted light.
Kitchen
11' 9" x 7' 6" (3.58m x 2.29m) Rear aspect, frosted glazed door to garden, rear aspect frosted glazed window, side aspect window, sink units with stainless steel sink cupboards beneath, space and plumbing for washing machine and tumble dryer. Half door to cupboard with shelving and electric meters, vinyl flooring.
Bedroom 1
10' 10" x 11' 10" (3.30m x 3.61m) Front aspect window, central ceiling light, wall mounted electric heater.
Bedroom 2
8' 0" x 11' 1" (2.44m x 3.38m) Front aspect window, central ceiling light, wall mounted electric heater, door to:
Shower Room
Side aspect frosted window, shower cubicle with wall mounted shower, pedestal hand wash basin, low-level wc, tiled floor, wall mounted electric heater, twin mounted ceiling spotlights.
Front Garden
Access via a five bar gate, wood panel fencing to the front and one side, hedge border to the other side, mainly laid to shingle with additional space for parking to the side. Gated access to rear garden.
Rear Garden
Paved pathway to wood framed storage shed, the rest of the garden is mainly laid to shingle and the garden is enclosed by wood panel fencing.
