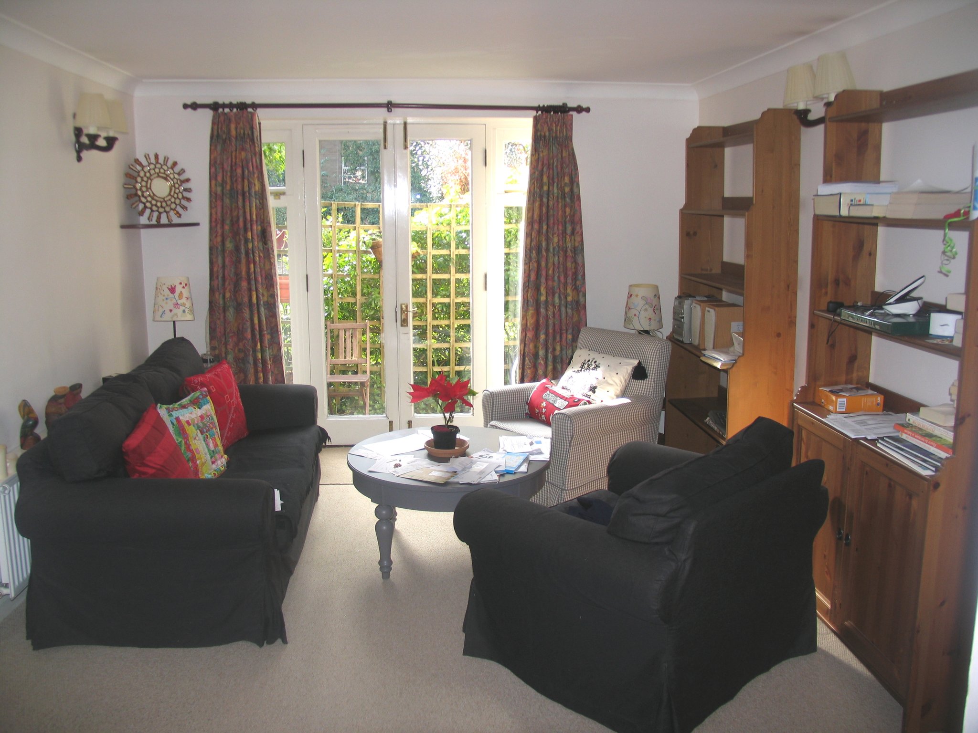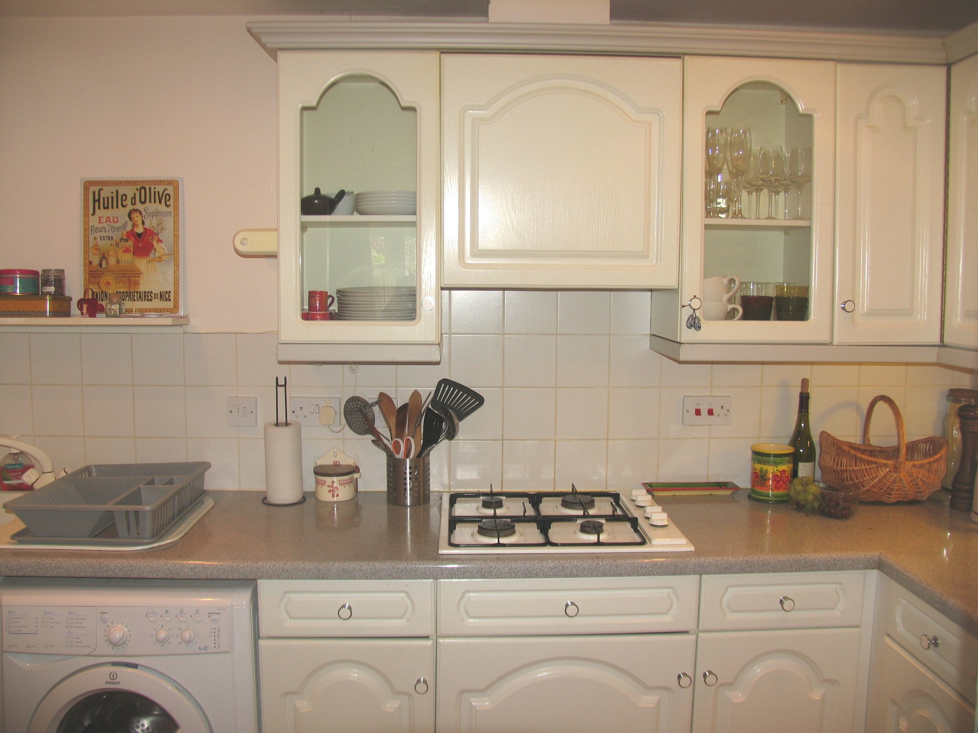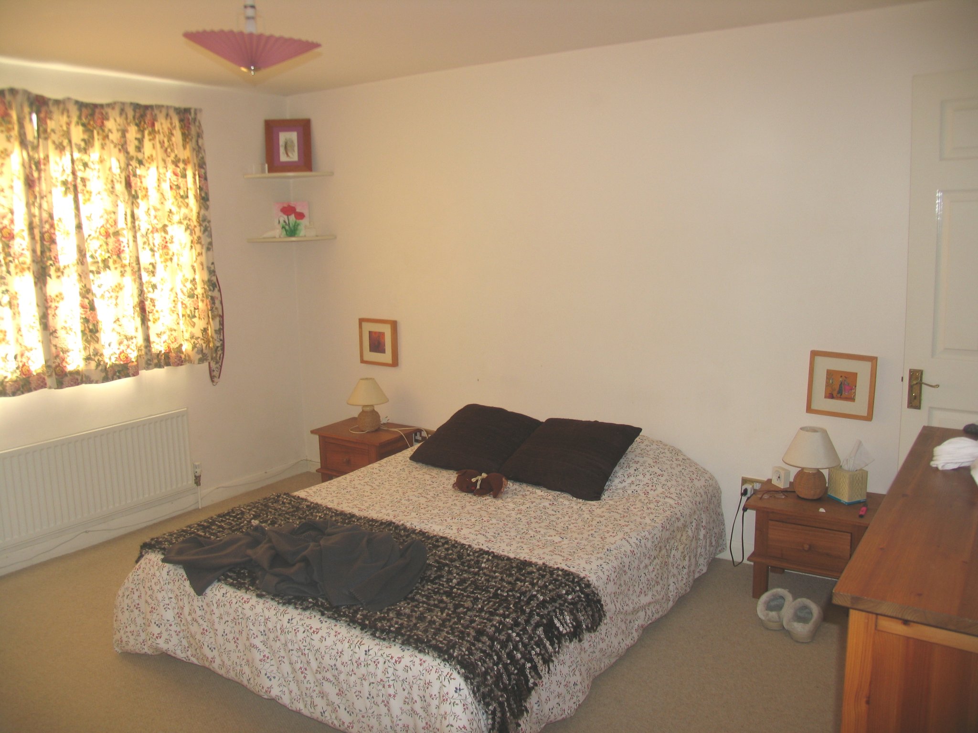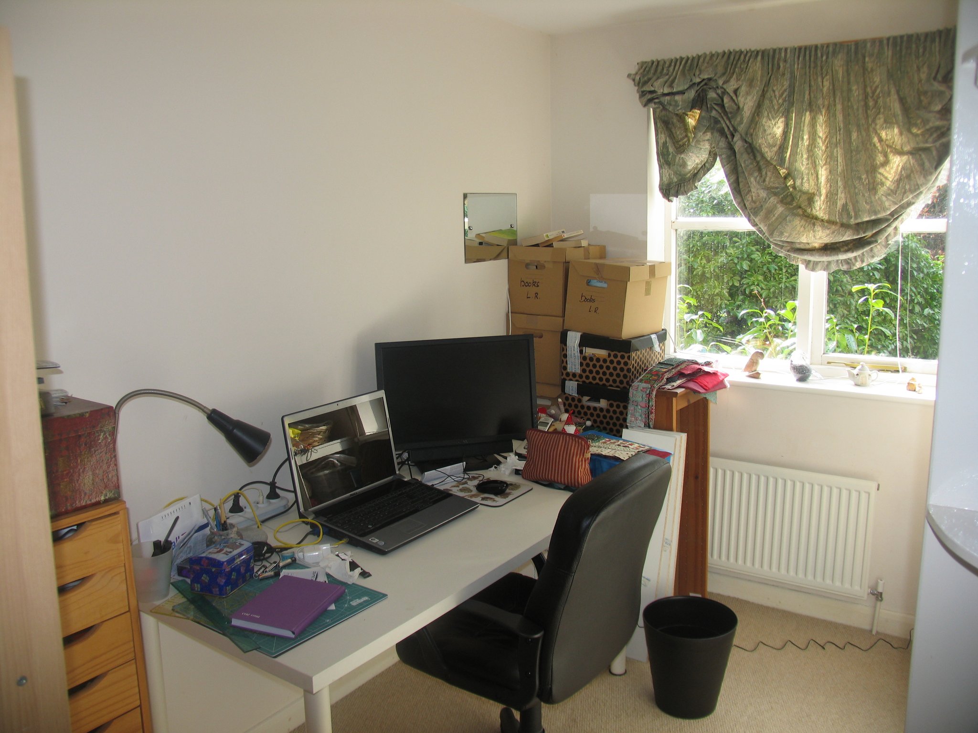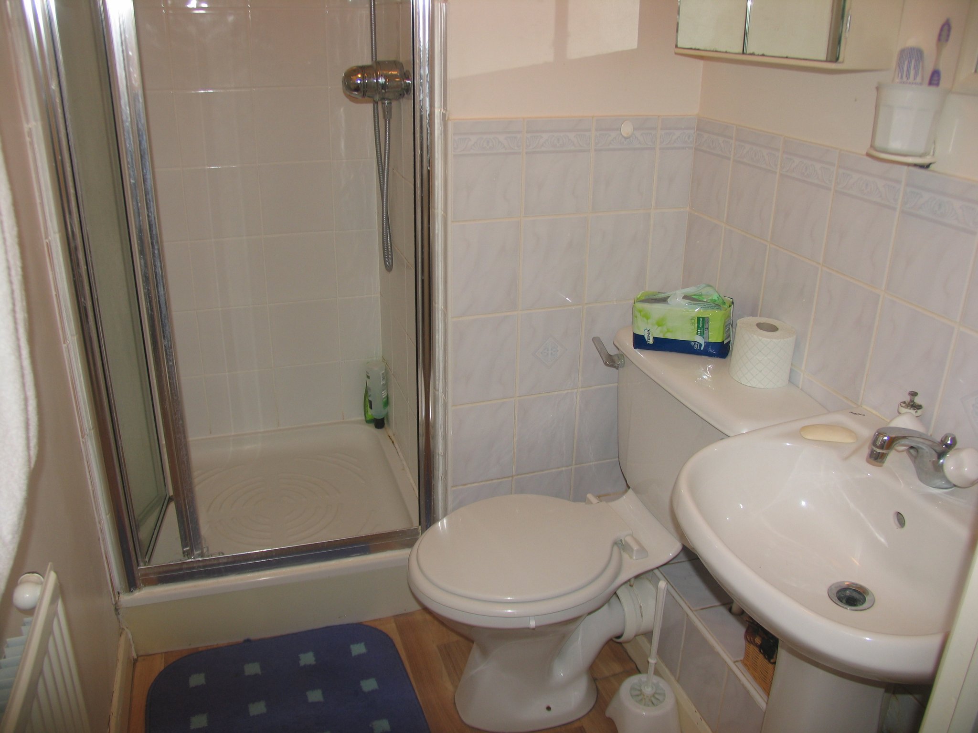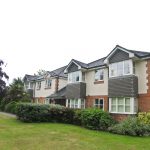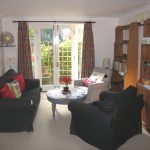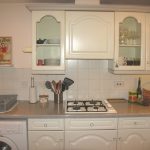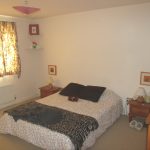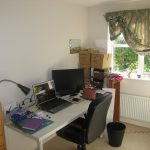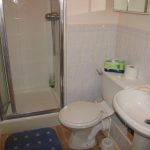Birch Avenue, Fleet
£255,000
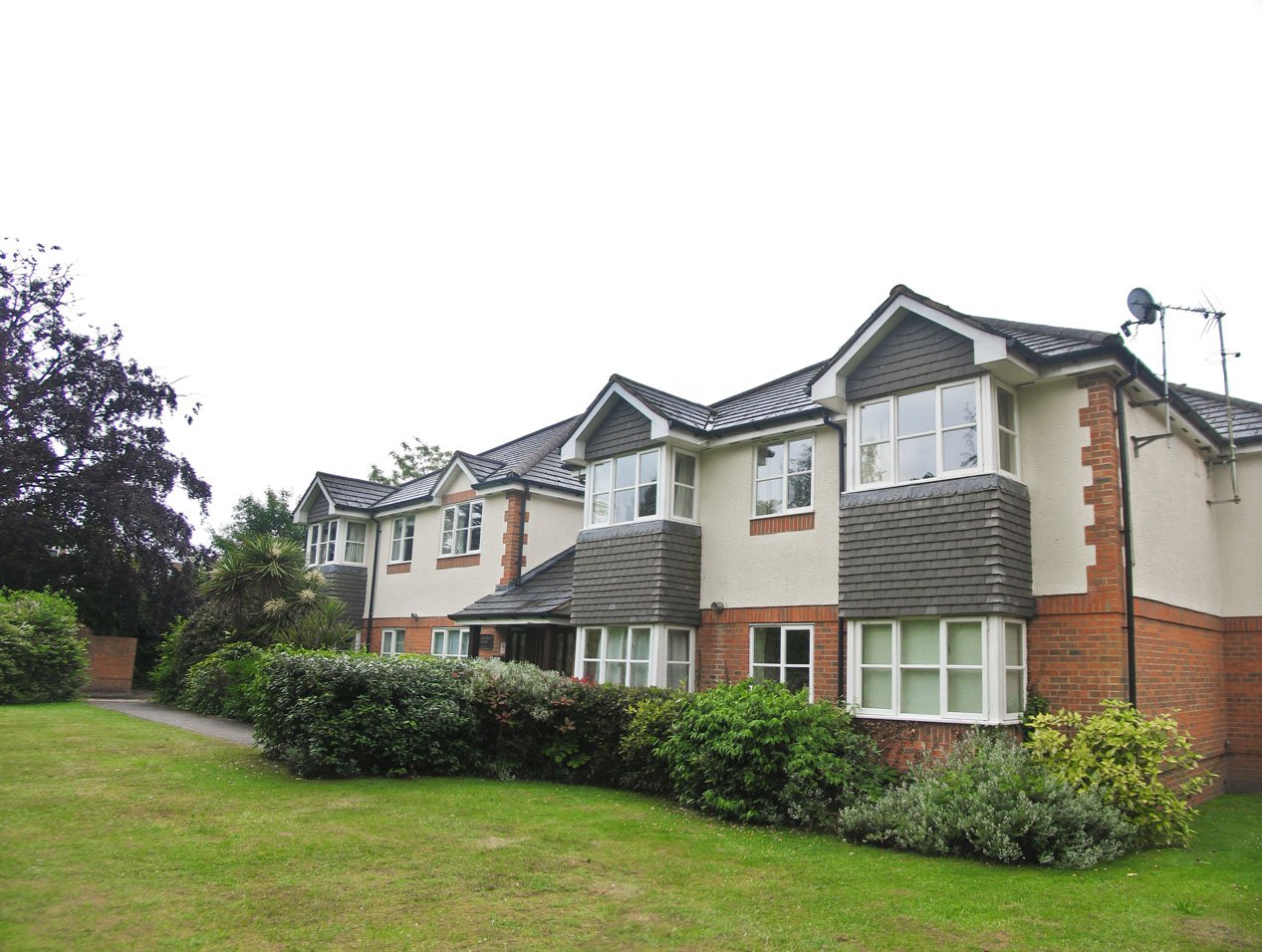
- Ground Floor Apartment
- Two Bedrooms
- Lounge/Diner
- Kitchen
- Bathroom and en suite shower room
- Direct Access to Communal Gardens
- Allocated Parking Space
- Close to Fleet Town Centre
- Cul-de-sac Location
- No Onward Chain
***SUITABLE FOR FIRST TIME BUYERS & INVESTORS ALIKE*** This two bedroom ground floor apartment is situated within a sought after, small development constructed in 1994. The property is conveniently located within approximately half a mile of Fleet mainline railway station, walking distance of Hart shopping centre and offers lovely walks around Fleet Pond. The accommodation comprises of a lounge/dining room, fitted kitchen, bathroom, two bedrooms and en suite shower room. Further benefits include gas fired central heating, direct access from the lounge/diner to the communal gardens and two allocated parking spaces. NO ONWARD CHAIN.
Lease: 125 years from August 1994 (98 years remaining). Share of Freehold
EPC: C
Full Details
Hallway
Security entry phone, door to airing cupboard housing hot water storage tank, door to storage cupboard, wall mounted radiator, doors to:
Lounge/Diner
12' 0" x 14' 1" (3.66m x 4.29m) Rear aspect French doors to communal gardens with full length side windows, wall mounted radiator, archway through to:
Kitchen
12' 7" x 5' 7" (3.84m x 1.70m) Range of base and wall units with roll edge work surface, single bowl, single drainer sink with mixer tap, space and plumbing for washing machine, space for upright fridge/freezer, built in oven, built in 4 ring gas hob with extractor hood above, tiled splashback, four ceiling inset spotlights.
Bedroom 1
13' 2" x 10' 8" (4.01m x 3.25m) Rear aspect window, wall mounted radiator, built-in double wardrobe with sliding mirrored doors, door to:
En Suite
Enclosed shower cubicle with wall mounted shower, glazed door, low level wc, pedestal hand wash basin, wall mounted radiator.
Bedroom 2
9' 9" x 7' 1" (2.97m x 2.16m) Rear aspect window, built in storage including shelving and double wardrobe with sliding doors, wall mounted radiator.
Bathroom
Panel enclosed bath with mixer tap and shower attachment, pedestal hand wash basin, low level wc, 3 ceiling inset spotlights, extractor fan.
Outside
Communal Gardens
The well maintained communal gardens can be easily accessed via the French doors from the living room.
Car Park
There are two allocated spaces in the car park, and additional parking available for visitors.
Property Features
- Ground Floor Apartment
- Two Bedrooms
- Lounge/Diner
- Kitchen
- Bathroom and en suite shower room
- Direct Access to Communal Gardens
- Allocated Parking Space
- Close to Fleet Town Centre
- Cul-de-sac Location
- No Onward Chain
Property Summary
***SUITABLE FOR FIRST TIME BUYERS & INVESTORS ALIKE*** This two bedroom ground floor apartment is situated within a sought after, small development constructed in 1994. The property is conveniently located within approximately half a mile of Fleet mainline railway station, walking distance of Hart shopping centre and offers lovely walks around Fleet Pond. The accommodation comprises of a lounge/dining room, fitted kitchen, bathroom, two bedrooms and en suite shower room. Further benefits include gas fired central heating, direct access from the lounge/diner to the communal gardens and two allocated parking spaces. NO ONWARD CHAIN.
Lease: 125 years from August 1994 (98 years remaining). Share of Freehold
EPC: C
Full Details
Hallway
Security entry phone, door to airing cupboard housing hot water storage tank, door to storage cupboard, wall mounted radiator, doors to:
Lounge/Diner
12' 0" x 14' 1" (3.66m x 4.29m) Rear aspect French doors to communal gardens with full length side windows, wall mounted radiator, archway through to:
Kitchen
12' 7" x 5' 7" (3.84m x 1.70m) Range of base and wall units with roll edge work surface, single bowl, single drainer sink with mixer tap, space and plumbing for washing machine, space for upright fridge/freezer, built in oven, built in 4 ring gas hob with extractor hood above, tiled splashback, four ceiling inset spotlights.
Bedroom 1
13' 2" x 10' 8" (4.01m x 3.25m) Rear aspect window, wall mounted radiator, built-in double wardrobe with sliding mirrored doors, door to:
En Suite
Enclosed shower cubicle with wall mounted shower, glazed door, low level wc, pedestal hand wash basin, wall mounted radiator.
Bedroom 2
9' 9" x 7' 1" (2.97m x 2.16m) Rear aspect window, built in storage including shelving and double wardrobe with sliding doors, wall mounted radiator.
Bathroom
Panel enclosed bath with mixer tap and shower attachment, pedestal hand wash basin, low level wc, 3 ceiling inset spotlights, extractor fan.
Outside
Communal Gardens
The well maintained communal gardens can be easily accessed via the French doors from the living room.
Car Park
There are two allocated spaces in the car park, and additional parking available for visitors.
