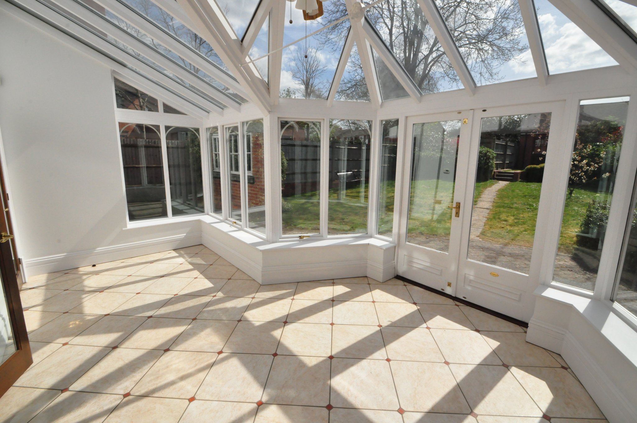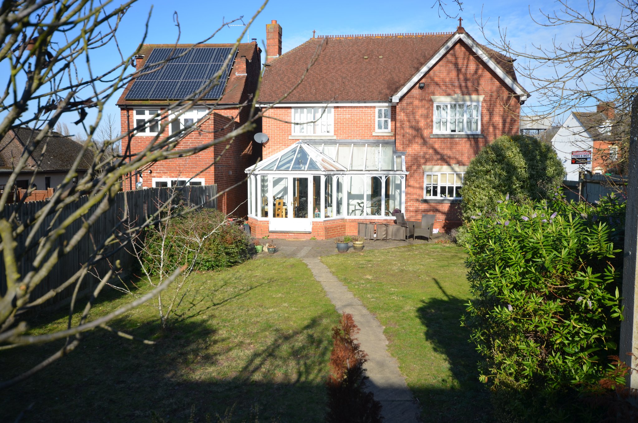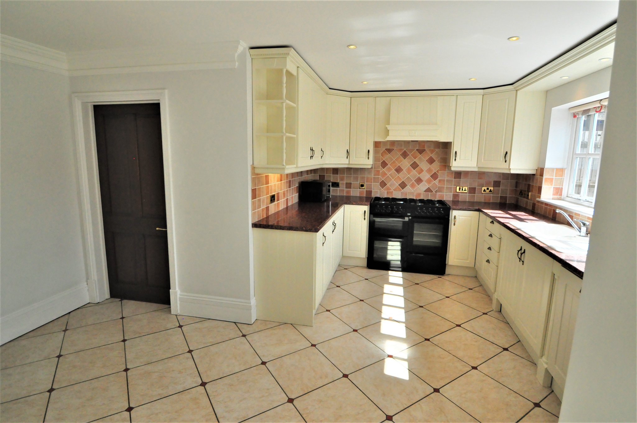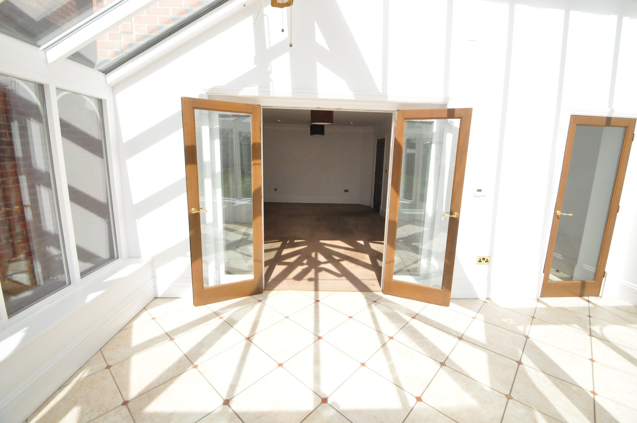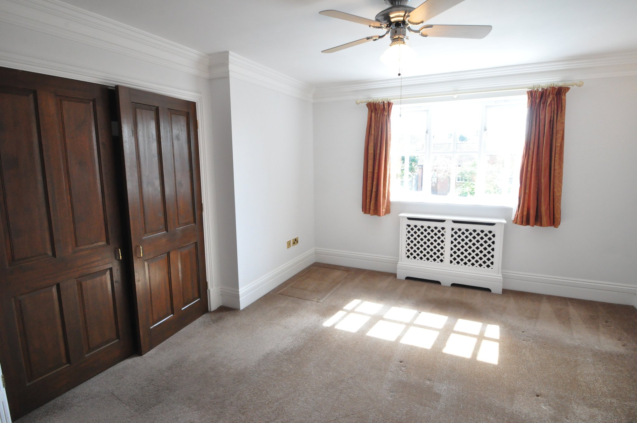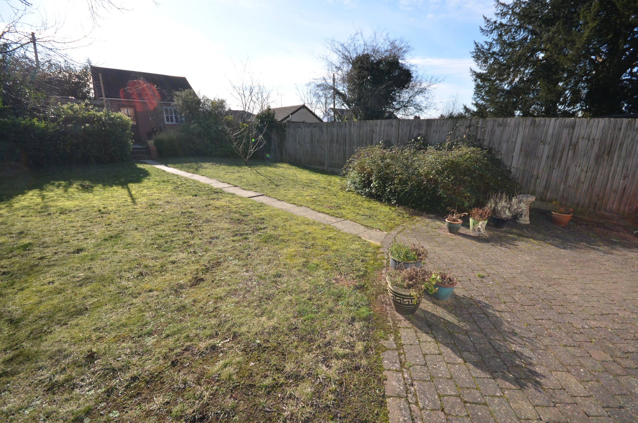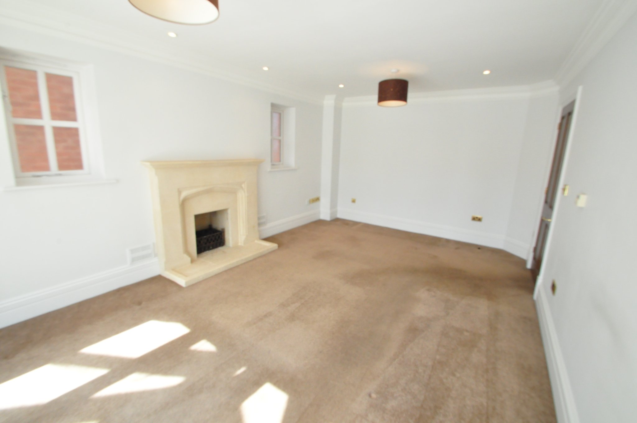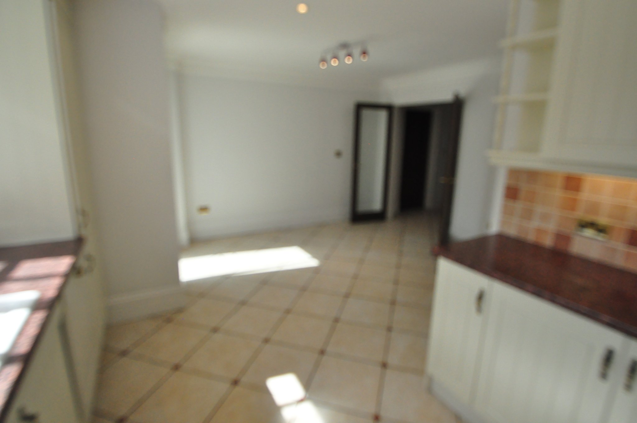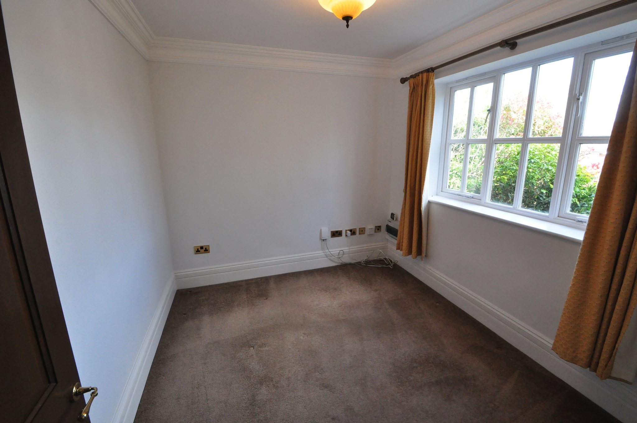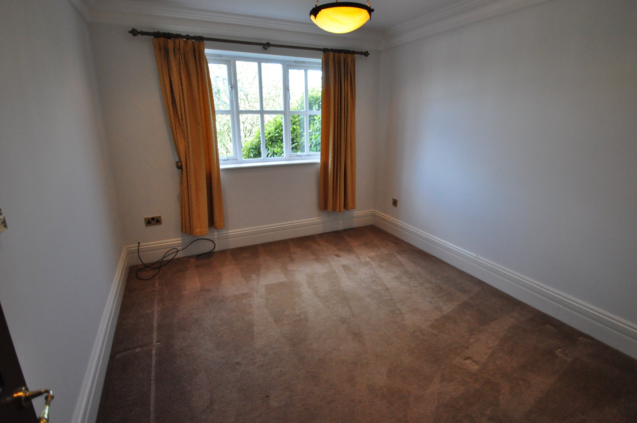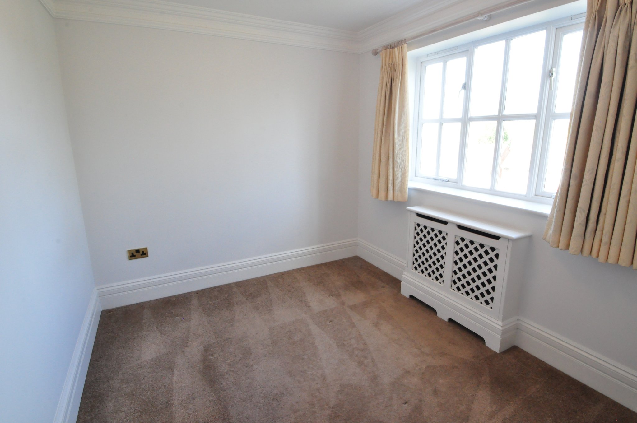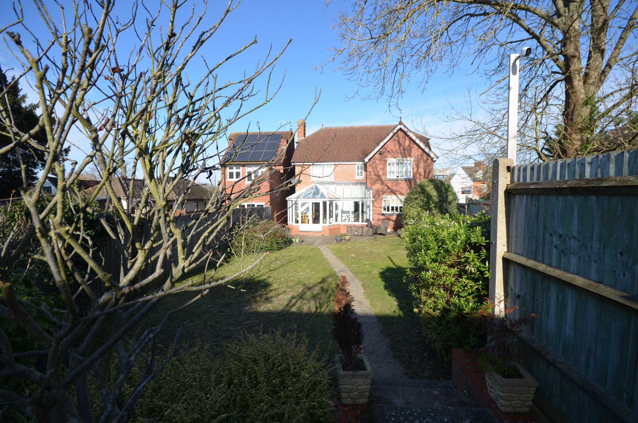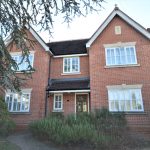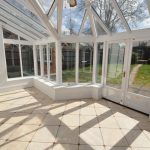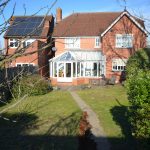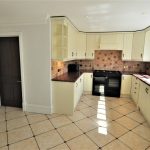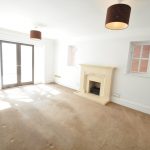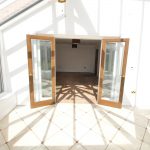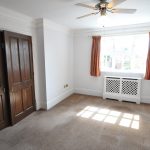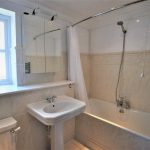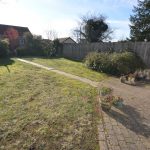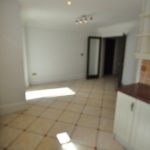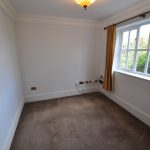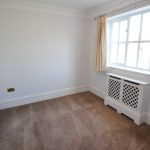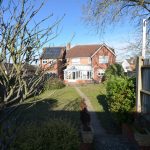Barkham Road, Wokingham
£789,500
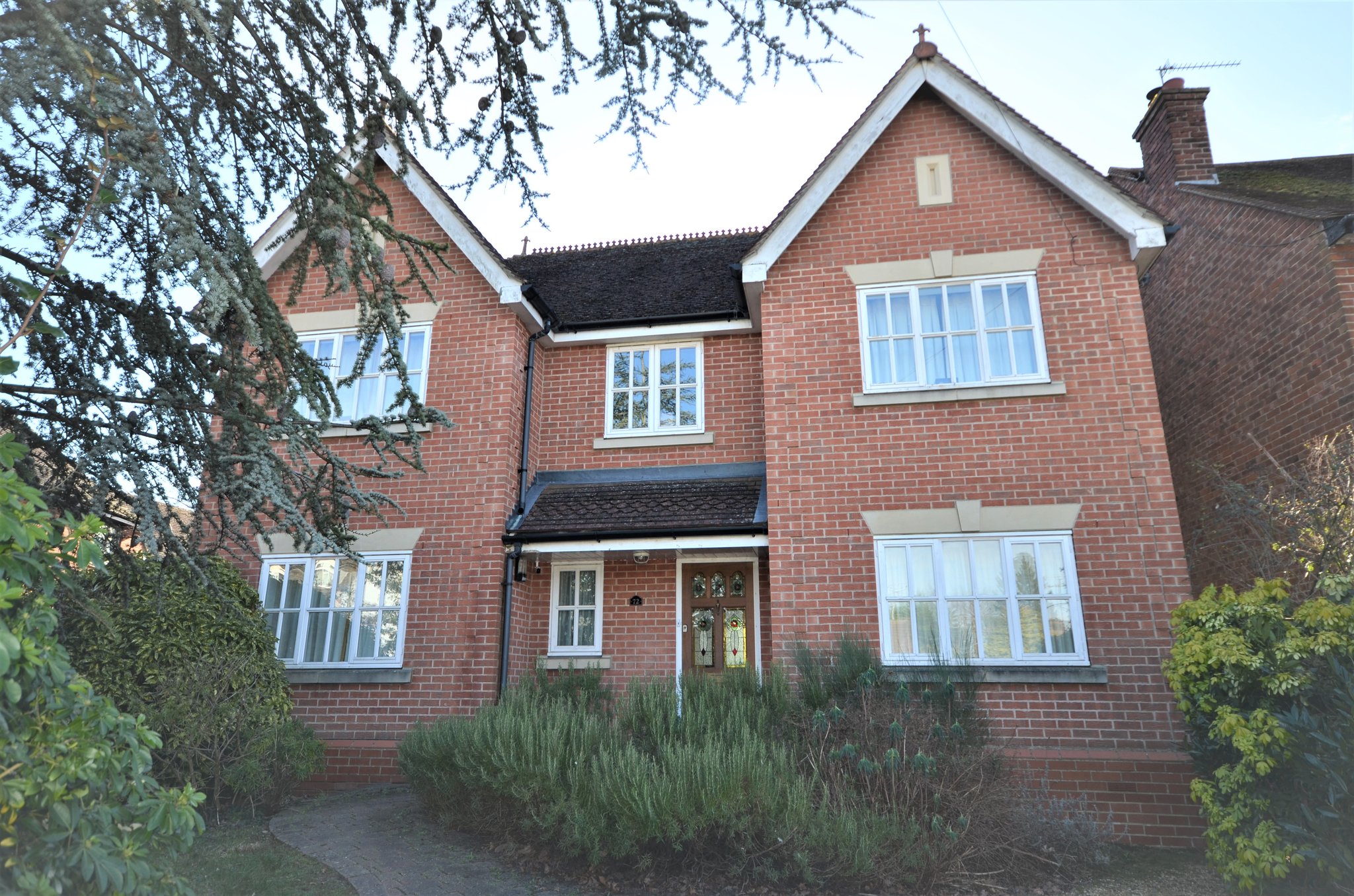
- Detached Family Home
- Fitted Kitchen/Diner
- Living Room, Family Room & Study
- Conservatory
- Cloakroom & Utility Room
- Master & Second Bedroom with En-Suites.
- Two Further Double Bedrooms
- Family Bathroom
- Double Garage with Two Parking Spaces
- No Onward Chain
An imposing detached family home located within approximately quarter of a mile of Wokingham railway station and half a mile of the historic Wokingham town centre with its wide range of shops and amenities. There are numerous state and private schools catering for all ages, and convenient access to the M4 just a few miles away.
The spacious accommodation measures in excess of 2,000 sq ft and comprises of a central entrance hall with the living room, kitchen/diner, family room, study and cloakroom. The kitchen also offers a utility room and is linked to the living room by a south facing conservatory. The master and second bedrooms each have en-suite shower rooms and built-in wardrobes. The rear garden has a cobbled stone patio, a central lawn, double garage and two parking spaces. The front garden is landscaped and provides an additional parking space.
NO ONWARD CHAIN. EPC: C
Full Details
Entrance Hall
Part glazed front door leading to an entrance hall with stairs to the first floor and door to all rooms.
Living Room
11' 7" x 18' 4" (3.53m x 5.59m) Twin side aspect windows, double French doors with side windows to conservatory. Marble effect fireplace, twin ceiling lights.
Family Room
9' 8" x 10' 11" (2.95m x 3.33m) Front aspect window, wall mounted radiator.
Study
9' 9" x 8' 3" (2.97m x 2.51m) Front aspect window, wall mounted radiator.
Cloakroom
Side aspect frosted window, low-level wc, pedestal hand wash basin, tiled floor, part tiled walls.
Kitchen/Diner with Utility Room
15' 1" (max) x 18' 7" (max) [4.60m (max) x 5.66m(max)] Rear aspect window, a range of wall and base units with work surfaces over, freestanding range style cooker with two electric ovens, a grill and warming drawer and eight gas rings, built-in dishwasher, one and one half bowl sink with drainer and mixer tap. Tiled floors and tiled splash backs, door to conservatory and door to:
UTILITY ROOM: Side aspect window, range of base units, single bowl single drainer sink with mixer tap, space and plumbing for washing machine and space for tumble-dryer.
Conservatory
17' 9" x 11' 6" (max) (5.41m x 3.51m (max)) With views across the rear garden, double doors opening to the patio, tiled floor, ceiling mounted fan/light.
FIRST FLOOR
Master Bedroom with En Suite Shower Room
11' 8" x 14' 6" (3.56m x 4.42m) Rear aspect window, double doors to built-in wardrobe with shelving and hanging rails, wall mounted radiator, door to: EN SUITE SHOWER ROOM: Side aspect frosted window, corner shower cubicle, low-level wc, pedestal hand wash basin, tiled floor, part tiled walls, wall mounted heated towel rail.
Bedroom 2 with En Suite Shower Room
15' 3" (max) x 12' 8" (4.65m (max) x 3.86m) Rear aspect window, double doors to built-in wardrobe with shelving and hanging rails, wall mounted radiator, door to: EN SUITE SHOWER ROOM: Rear aspect frosted window, shower cubicle, low-level wc, pedestal hand wash basin, tiled floor, part tiled walls, wall mounted heated towel rail.
Bedroom 3
9' 9" x 11' 5" (2.97m x 3.48m) Front aspect window, wall mounted radiator.
Bedroom 4
9' 9" x 8' 3" (2.97m x 2.51m) Front aspect window, wall mounted radiator.
Family Bathroom
Side aspect frosted window, panel enclosed bath with shower over and glazed screen, low-level wc, pedestal hand wash basin, tiled floor, part tiled walls, wall mounted heated towel rail.
OUTSIDE
Garage and Garden
GARAGE: Detached double garage with door from garden and twin up and over doors to the front, power and light. To the front of the garage are 3 off road parking spaces. REAR GARDEN: Southerly aspect, panel fenced with a rear patio and a pathway leading to the garage. Gated access to the off road parking. FRONT GARDEN: Landscaped, with a block paved driveway and path that leads to the front door.
Property Features
- Detached Family Home
- Fitted Kitchen/Diner
- Living Room, Family Room & Study
- Conservatory
- Cloakroom & Utility Room
- Master & Second Bedroom with En-Suites.
- Two Further Double Bedrooms
- Family Bathroom
- Double Garage with Two Parking Spaces
- No Onward Chain
Property Summary
An imposing detached family home located within approximately quarter of a mile of Wokingham railway station and half a mile of the historic Wokingham town centre with its wide range of shops and amenities. There are numerous state and private schools catering for all ages, and convenient access to the M4 just a few miles away.
The spacious accommodation measures in excess of 2,000 sq ft and comprises of a central entrance hall with the living room, kitchen/diner, family room, study and cloakroom. The kitchen also offers a utility room and is linked to the living room by a south facing conservatory. The master and second bedrooms each have en-suite shower rooms and built-in wardrobes. The rear garden has a cobbled stone patio, a central lawn, double garage and two parking spaces. The front garden is landscaped and provides an additional parking space.
NO ONWARD CHAIN. EPC: C
Full Details
Entrance Hall
Part glazed front door leading to an entrance hall with stairs to the first floor and door to all rooms.
Living Room
11' 7" x 18' 4" (3.53m x 5.59m) Twin side aspect windows, double French doors with side windows to conservatory. Marble effect fireplace, twin ceiling lights.
Family Room
9' 8" x 10' 11" (2.95m x 3.33m) Front aspect window, wall mounted radiator.
Study
9' 9" x 8' 3" (2.97m x 2.51m) Front aspect window, wall mounted radiator.
Cloakroom
Side aspect frosted window, low-level wc, pedestal hand wash basin, tiled floor, part tiled walls.
Kitchen/Diner with Utility Room
15' 1" (max) x 18' 7" (max) [4.60m (max) x 5.66m(max)] Rear aspect window, a range of wall and base units with work surfaces over, freestanding range style cooker with two electric ovens, a grill and warming drawer and eight gas rings, built-in dishwasher, one and one half bowl sink with drainer and mixer tap. Tiled floors and tiled splash backs, door to conservatory and door to:
UTILITY ROOM: Side aspect window, range of base units, single bowl single drainer sink with mixer tap, space and plumbing for washing machine and space for tumble-dryer.
Conservatory
17' 9" x 11' 6" (max) (5.41m x 3.51m (max)) With views across the rear garden, double doors opening to the patio, tiled floor, ceiling mounted fan/light.
FIRST FLOOR
Master Bedroom with En Suite Shower Room
11' 8" x 14' 6" (3.56m x 4.42m) Rear aspect window, double doors to built-in wardrobe with shelving and hanging rails, wall mounted radiator, door to: EN SUITE SHOWER ROOM: Side aspect frosted window, corner shower cubicle, low-level wc, pedestal hand wash basin, tiled floor, part tiled walls, wall mounted heated towel rail.
Bedroom 2 with En Suite Shower Room
15' 3" (max) x 12' 8" (4.65m (max) x 3.86m) Rear aspect window, double doors to built-in wardrobe with shelving and hanging rails, wall mounted radiator, door to: EN SUITE SHOWER ROOM: Rear aspect frosted window, shower cubicle, low-level wc, pedestal hand wash basin, tiled floor, part tiled walls, wall mounted heated towel rail.
Bedroom 3
9' 9" x 11' 5" (2.97m x 3.48m) Front aspect window, wall mounted radiator.
Bedroom 4
9' 9" x 8' 3" (2.97m x 2.51m) Front aspect window, wall mounted radiator.
Family Bathroom
Side aspect frosted window, panel enclosed bath with shower over and glazed screen, low-level wc, pedestal hand wash basin, tiled floor, part tiled walls, wall mounted heated towel rail.
OUTSIDE
Garage and Garden
GARAGE: Detached double garage with door from garden and twin up and over doors to the front, power and light. To the front of the garage are 3 off road parking spaces. REAR GARDEN: Southerly aspect, panel fenced with a rear patio and a pathway leading to the garage. Gated access to the off road parking. FRONT GARDEN: Landscaped, with a block paved driveway and path that leads to the front door.
