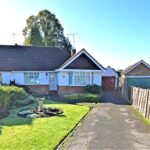Ashley Close, Camberley
£450,000

- Two bedroom semi-detached bungalow
- Lounge & Dining Room
- Kitchen
- Bathroom
- Conservatory
- Walking distance of Frimley Green Village
- Garage & Driveway Parking
- Corner Garden
- No Onward Chain
- In need of refurbishment
*IN NEED OF REFURBISHMENT* A delightful two bedroom semi detached bungalow, situated in the corner of a small cul-de-sac, with a large garden. The property is within walking distance of Frimley Green Village with a selection of local shops, public houses, dentist and doctors surgery, with Frimley Lodge Park providing scenic walks along the Basingstoke Canal in nearby Mytchett.
The property has been well cared for, however there is scope for further improvement and the accommodation comprises a lounge, kitchen, extended dining room, bathroom and a lean to conservatory. Outside is a detached garage with a long drive and a corner plot garden measuring approximately 75′ 0″ x 75′ 0″ (22.86m x 22.86m). There are sealed unit double glazed windows as well as gas fired central heating by radiators throughout. *NO ONWARD CHAIN*
EPC: D Tax Band D: £2,163.21
Full Details
Entrance
Covered entrance porch, courtesy light point, part glazed door to an;
Entrance Hall
Shelved airing cupboard, telephone point.
Bedroom One
11' 9" x 11' 2" (3.58m x 3.40m) Sealed unit double glazed bay window.
Bedroom Two
11' 0" x 9' 5" (3.35m x 2.87m) Sealed unit double glazed window,
Lounge
17' 1" x 12' 4" (5.21m x 3.76m) Fitted Gas Fire with a fireplace surround, sealed unit double glazed window over looking the rear garden and glazed double doors leading to;
Triple Aspect Dining Room
21' 0" x 10' 0" (6.40m x 3.05m) Sealed unit double glazed windows and sliding doors leading to the rear garden.
Kitchen
10' 4" x 10' 0" (3.15m x 3.05m) Singe drainer stainless steel sink unit, with cupboards below, working surfaces with roll top edging, with cupboards above and below, part tiled walls and glazed door leading to a lean to conservatory.
Conservatory/Garden Room
16' 4" x 5' 10" (4.98m x 1.78m) Sealed unit double glazed windows, fitted storage cupboard, plumbing for a washing machine and vent for tumble dryer. Door to garden.
Bathroom
White suite comprising of a panelled bath, pedestal wash basin, low level W/C, part tiled walls, sealed unit double glazed frosted window, access to loft which houses the gas fired boiler supplying domestic hot water and radiator heating.
Outside
Well kept front garden with areas of lawn and abundantly stocked flower and shrub beds and borders. Long tarmac drive providing ample off road parking for several vehicles.
Detached Garage
With up and over door, rear personal door.
Rear Garden
75' 0" x 75' 0" (22.86m x 22.86m) Maximum. Mainly laid to lawn, well stocked beds and borders providing a degree of seclusion, two timber garden sheds, westerly aspect, side access to the front garden.
Property Features
- Two bedroom semi-detached bungalow
- Lounge & Dining Room
- Kitchen
- Bathroom
- Conservatory
- Walking distance of Frimley Green Village
- Garage & Driveway Parking
- Corner Garden
- No Onward Chain
- In need of refurbishment
Property Summary
*IN NEED OF REFURBISHMENT* A delightful two bedroom semi detached bungalow, situated in the corner of a small cul-de-sac, with a large garden. The property is within walking distance of Frimley Green Village with a selection of local shops, public houses, dentist and doctors surgery, with Frimley Lodge Park providing scenic walks along the Basingstoke Canal in nearby Mytchett.
The property has been well cared for, however there is scope for further improvement and the accommodation comprises a lounge, kitchen, extended dining room, bathroom and a lean to conservatory. Outside is a detached garage with a long drive and a corner plot garden measuring approximately 75' 0" x 75' 0" (22.86m x 22.86m). There are sealed unit double glazed windows as well as gas fired central heating by radiators throughout. *NO ONWARD CHAIN*
EPC: D Tax Band D: £2,163.21
Full Details
Entrance
Covered entrance porch, courtesy light point, part glazed door to an;
Entrance Hall
Shelved airing cupboard, telephone point.
Bedroom One
11' 9" x 11' 2" (3.58m x 3.40m) Sealed unit double glazed bay window.
Bedroom Two
11' 0" x 9' 5" (3.35m x 2.87m) Sealed unit double glazed window,
Lounge
17' 1" x 12' 4" (5.21m x 3.76m) Fitted Gas Fire with a fireplace surround, sealed unit double glazed window over looking the rear garden and glazed double doors leading to;
Triple Aspect Dining Room
21' 0" x 10' 0" (6.40m x 3.05m) Sealed unit double glazed windows and sliding doors leading to the rear garden.
Kitchen
10' 4" x 10' 0" (3.15m x 3.05m) Singe drainer stainless steel sink unit, with cupboards below, working surfaces with roll top edging, with cupboards above and below, part tiled walls and glazed door leading to a lean to conservatory.
Conservatory/Garden Room
16' 4" x 5' 10" (4.98m x 1.78m) Sealed unit double glazed windows, fitted storage cupboard, plumbing for a washing machine and vent for tumble dryer. Door to garden.
Bathroom
White suite comprising of a panelled bath, pedestal wash basin, low level W/C, part tiled walls, sealed unit double glazed frosted window, access to loft which houses the gas fired boiler supplying domestic hot water and radiator heating.
Outside
Well kept front garden with areas of lawn and abundantly stocked flower and shrub beds and borders. Long tarmac drive providing ample off road parking for several vehicles.
Detached Garage
With up and over door, rear personal door.
Rear Garden
75' 0" x 75' 0" (22.86m x 22.86m) Maximum. Mainly laid to lawn, well stocked beds and borders providing a degree of seclusion, two timber garden sheds, westerly aspect, side access to the front garden.
