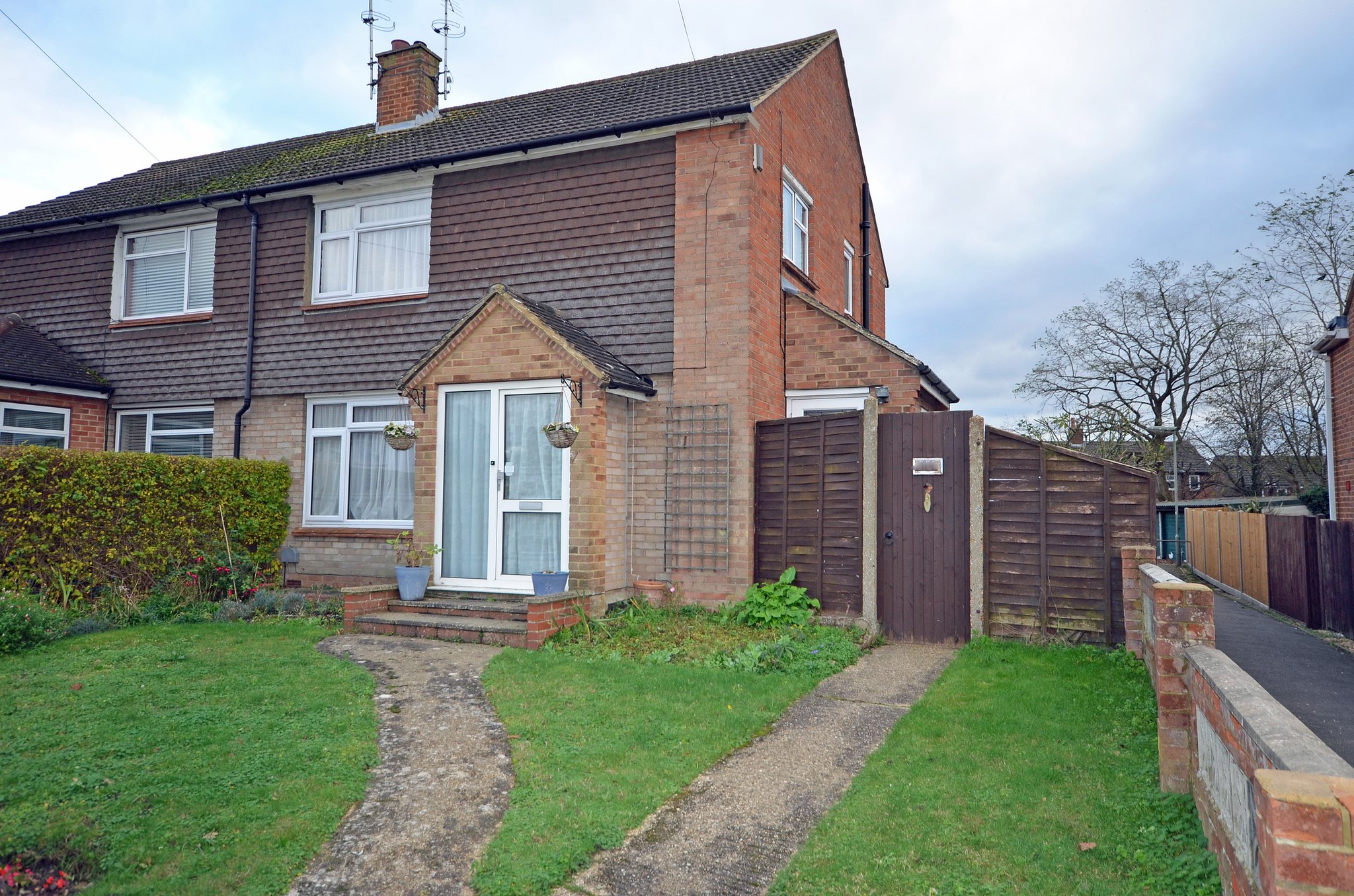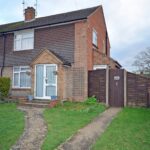Ansell Road, Camberley
£395,000

- Semi-Detached House
- Three Bedrooms
- Living Room
- Kitchen/Breakfast Room
- Utility Room and Cloakroom
- Wet Room and separate WC
- Detached Garage
- Front & Rear Gardens
- Conservatory
- No Onward Chain
*IN NEED OF REFURBISHMENT* This semi-detached house is within a mile of both Lakeside Primary & Tomlinscote Schools and Frimley High Street with its Waitrose supermarket, shops, amenities, eateries and railway station. The accommodation comprises a 21′ lounge/diner, kitchen, utility room, cloakroom, conservatory, 3 bedrooms, a wet room and a separate wc. Further benefits include double-glazed windows, gas fired central heating and solar panels mounted on the roof.
Externally the property has a 50′ rear garden which is mainly laid to lawn with shrub borders and a garage (vehicular access via Purley Way), a timber framed garden shed, a fish pond with water feature and gated access to the front garden which is laid to lawn. *NO ONWARD CHAIN*
EPC: C Council Tax band D £2,163.21 (2022/23)
Full Details
Entrance Porch
Frosted Glazed front door with full height window, tiled floor with inset coir matting, part glazed door to:
Hallway
Storage cupboard with sliding doors, radiator, stairs to first floor, door to utility room, door to:
Lounge/Diner
10' 6" x 21' 2" (3.20m x 6.45m) Front aspect window, brick faced fireplace, radiator, rear aspect patio doors to conservatory, door to:
Kitchen
9' 8" x 11' 7" (2.95m x 3.53m) Rear aspect window, side aspect window, range of wall and base units with wood effect rolled edge work surfaces over, stainless steel twin bowl single drainer sink, wall mounted boiler supplying domestic hot water and radiator heating, space for cooker, door to:
Utility Area
5' 10" x 7' 11" (1.78m x 2.41m) Space and plumbing for washing machine, space for upright fridge/freezer, door to hall, door to side access and door to:
Cloakroom
Low level W/C, wall mounted hand wash basin, radiator, side aspect frosted window, part-tiled walls.
Conservatory
12' 0" x 10' 2" (3.66m x 3.10m) Wood framed with glass windows to two sides and side aspect patio doors.
First Floor Landing
Loft access hatch with ladder. Doors to:
Bedroom One
11' 1" x 10' 6" (3.38m x 3.20m) Front aspect window, radiator, built in double wardrobe with louvre doors, door to airing cupboard housing hot water storage tank.
Bedroom Two
10' 5" x 9' 8" (3.17m x 2.95m) Rear aspect window, radiator, built in twin double wardrobes and one single wardrobe with matching cupboard storage above.
Bedroom Three
6' 0" x 11' 1" (1.83m x 3.38m) Side aspect window, built-in double wardrobe with matching storage above, further dressing table with drawers to either side.
Wet Room
Side aspect frosted window, walk-in shower with wall mounted power shower, hand wash basin in vanity unit with storage beneath, radiator, door to:
Separate W/C
Side aspect frosted window, part tiled walls, radiator, low level W/C.
Garden
Measuring approximately 50' in length the southerly aspect rear garden features a raised paved patio, pathway leading to rear of garden and garage, central lawn with feature fish pond. The garden is enclosed by panel fencing to the sides and a brick wall to the rear. Gated side access and path to front garden.
Garage
8' 0" x 18' 0" (2.44m x 5.49m) The garage has vehicular access via Purley Way with an up & over door and side aspect access door from the rear garden. Attached to the rear of the garage is a timber framed garden shed.
Front Garden
Mainly laid to lawn, gated side access and enclosed by low brick walls to the side and front and hedging to the other side.
Property Features
- Semi-Detached House
- Three Bedrooms
- Living Room
- Kitchen/Breakfast Room
- Utility Room and Cloakroom
- Wet Room and separate WC
- Detached Garage
- Front & Rear Gardens
- Conservatory
- No Onward Chain
Property Summary
*IN NEED OF REFURBISHMENT* This semi-detached house is within a mile of both Lakeside Primary & Tomlinscote Schools and Frimley High Street with its Waitrose supermarket, shops, amenities, eateries and railway station. The accommodation comprises a 21' lounge/diner, kitchen, utility room, cloakroom, conservatory, 3 bedrooms, a wet room and a separate wc. Further benefits include double-glazed windows, gas fired central heating and solar panels mounted on the roof.
Externally the property has a 50' rear garden which is mainly laid to lawn with shrub borders and a garage (vehicular access via Purley Way), a timber framed garden shed, a fish pond with water feature and gated access to the front garden which is laid to lawn. *NO ONWARD CHAIN*
EPC: C Council Tax band D £2,163.21 (2022/23)
Full Details
Entrance Porch
Frosted Glazed front door with full height window, tiled floor with inset coir matting, part glazed door to:
Hallway
Storage cupboard with sliding doors, radiator, stairs to first floor, door to utility room, door to:
Lounge/Diner
10' 6" x 21' 2" (3.20m x 6.45m) Front aspect window, brick faced fireplace, radiator, rear aspect patio doors to conservatory, door to:
Kitchen
9' 8" x 11' 7" (2.95m x 3.53m) Rear aspect window, side aspect window, range of wall and base units with wood effect rolled edge work surfaces over, stainless steel twin bowl single drainer sink, wall mounted boiler supplying domestic hot water and radiator heating, space for cooker, door to:
Utility Area
5' 10" x 7' 11" (1.78m x 2.41m) Space and plumbing for washing machine, space for upright fridge/freezer, door to hall, door to side access and door to:
Cloakroom
Low level W/C, wall mounted hand wash basin, radiator, side aspect frosted window, part-tiled walls.
Conservatory
12' 0" x 10' 2" (3.66m x 3.10m) Wood framed with glass windows to two sides and side aspect patio doors.
First Floor Landing
Loft access hatch with ladder. Doors to:
Bedroom One
11' 1" x 10' 6" (3.38m x 3.20m) Front aspect window, radiator, built in double wardrobe with louvre doors, door to airing cupboard housing hot water storage tank.
Bedroom Two
10' 5" x 9' 8" (3.17m x 2.95m) Rear aspect window, radiator, built in twin double wardrobes and one single wardrobe with matching cupboard storage above.
Bedroom Three
6' 0" x 11' 1" (1.83m x 3.38m) Side aspect window, built-in double wardrobe with matching storage above, further dressing table with drawers to either side.
Wet Room
Side aspect frosted window, walk-in shower with wall mounted power shower, hand wash basin in vanity unit with storage beneath, radiator, door to:
Separate W/C
Side aspect frosted window, part tiled walls, radiator, low level W/C.
Garden
Measuring approximately 50' in length the southerly aspect rear garden features a raised paved patio, pathway leading to rear of garden and garage, central lawn with feature fish pond. The garden is enclosed by panel fencing to the sides and a brick wall to the rear. Gated side access and path to front garden.
Garage
8' 0" x 18' 0" (2.44m x 5.49m) The garage has vehicular access via Purley Way with an up & over door and side aspect access door from the rear garden. Attached to the rear of the garage is a timber framed garden shed.
Front Garden
Mainly laid to lawn, gated side access and enclosed by low brick walls to the side and front and hedging to the other side.
