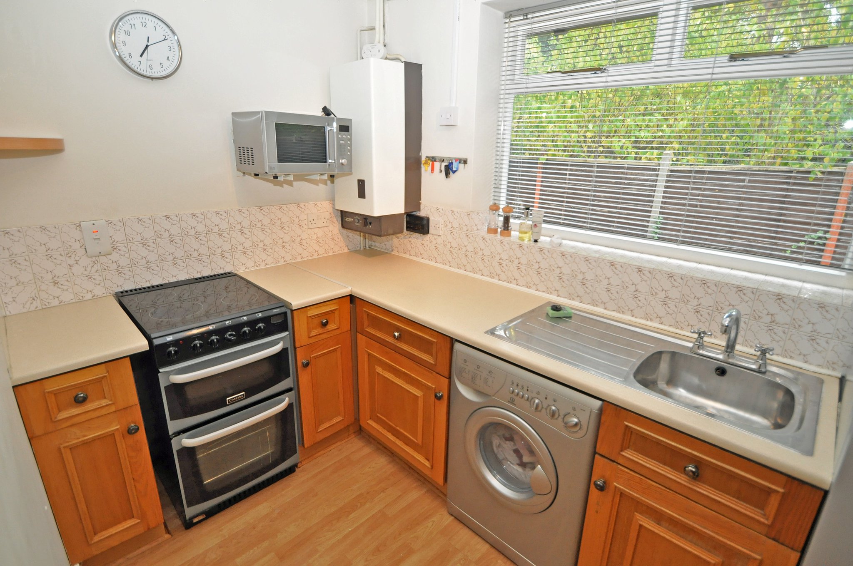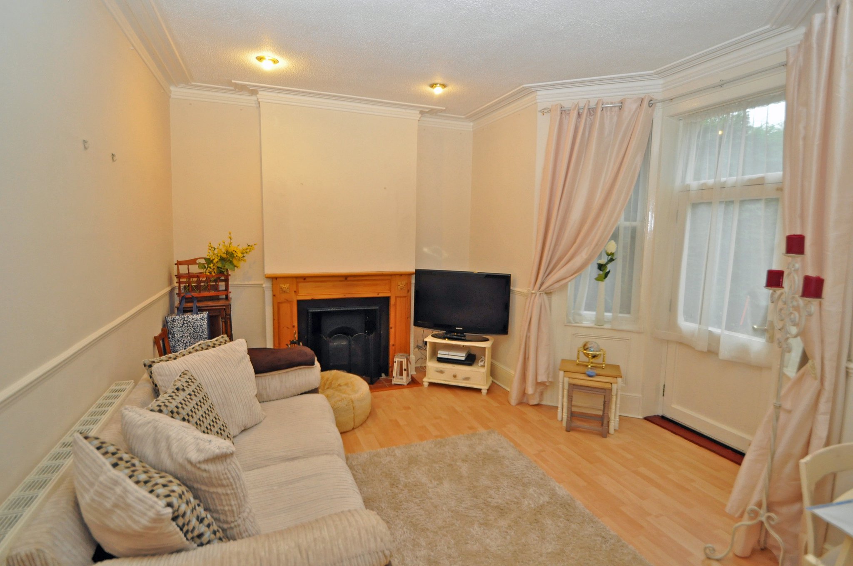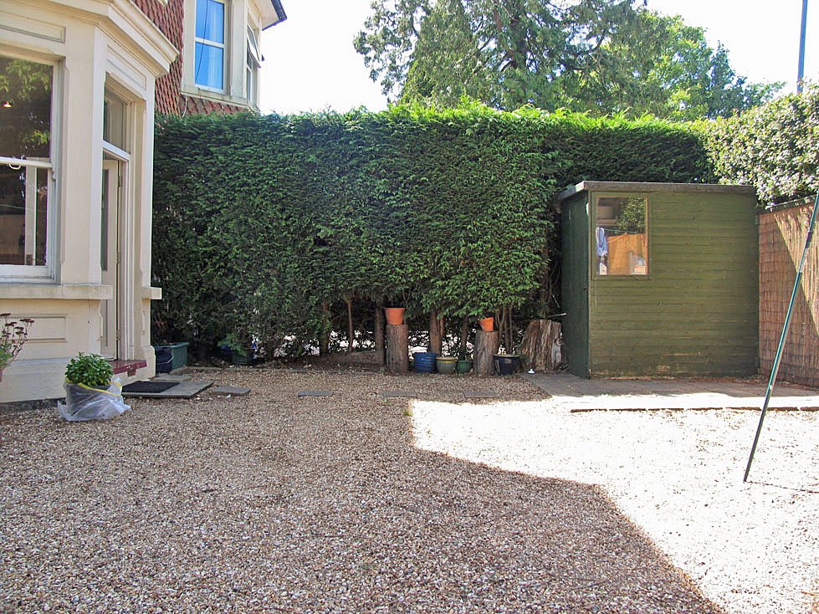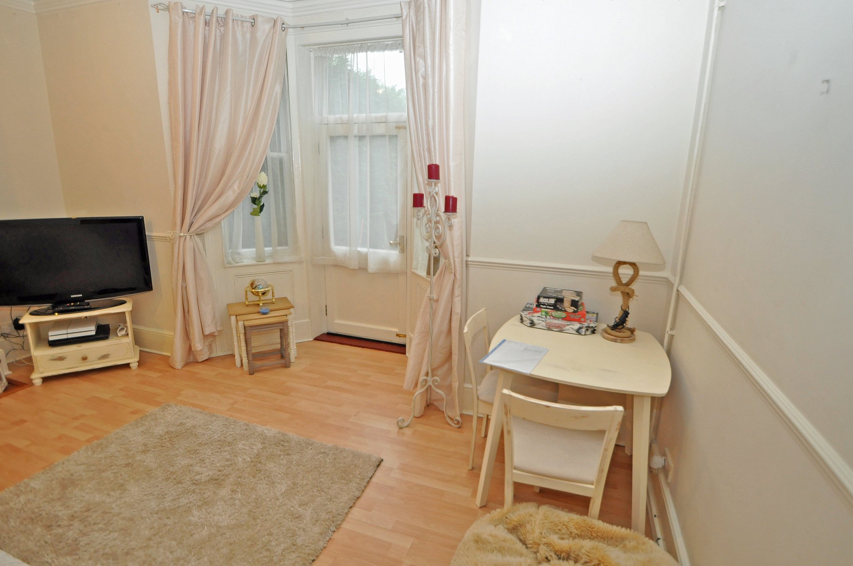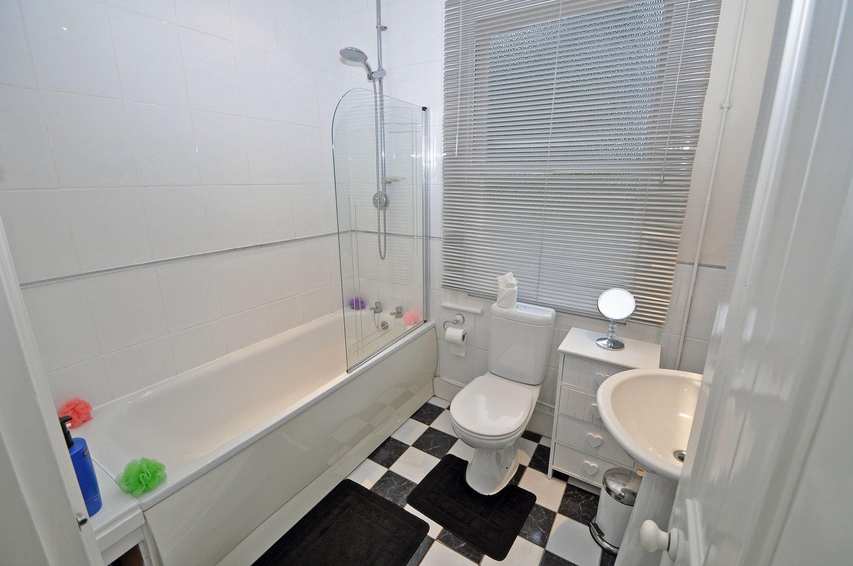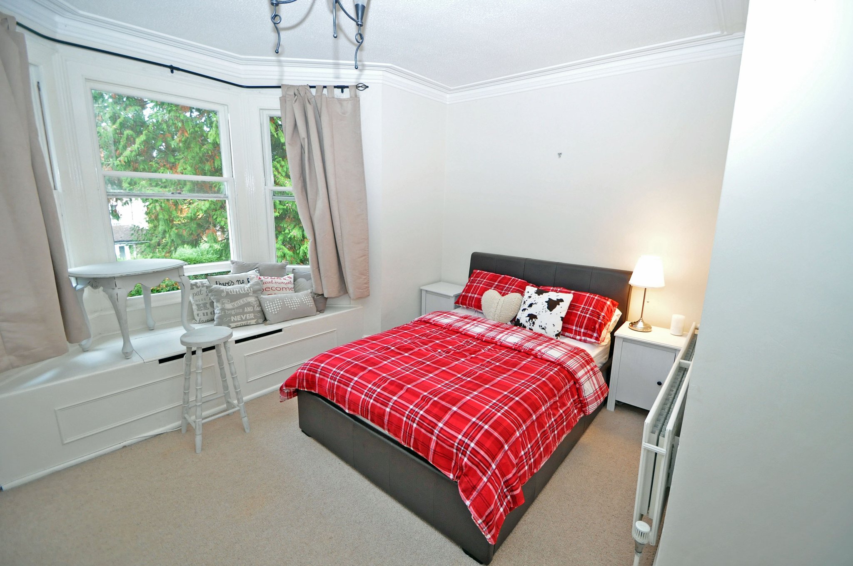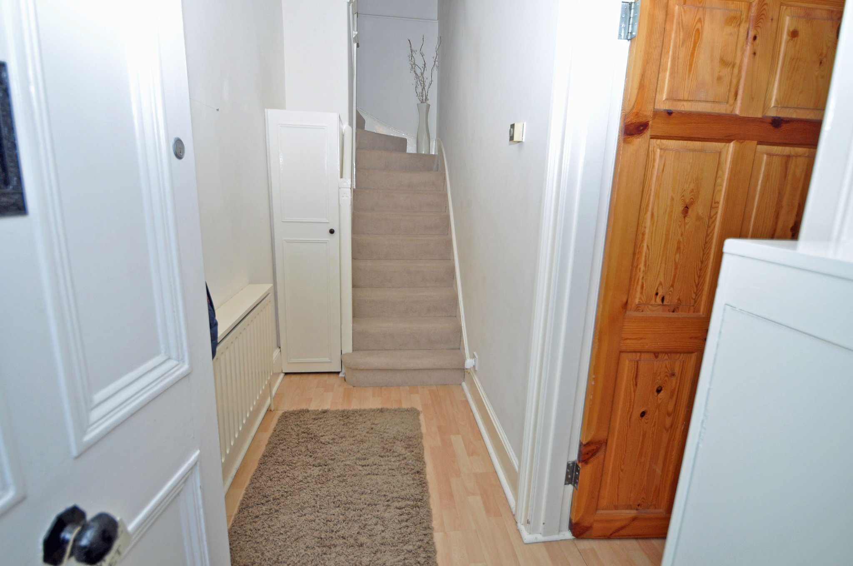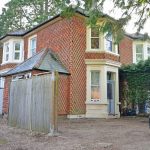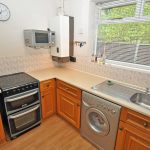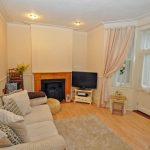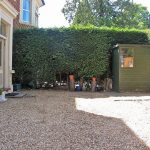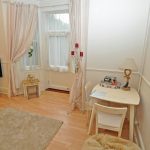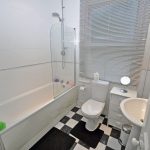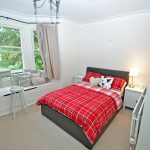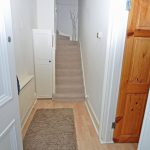Aldershot Road, FLEET
£255,000
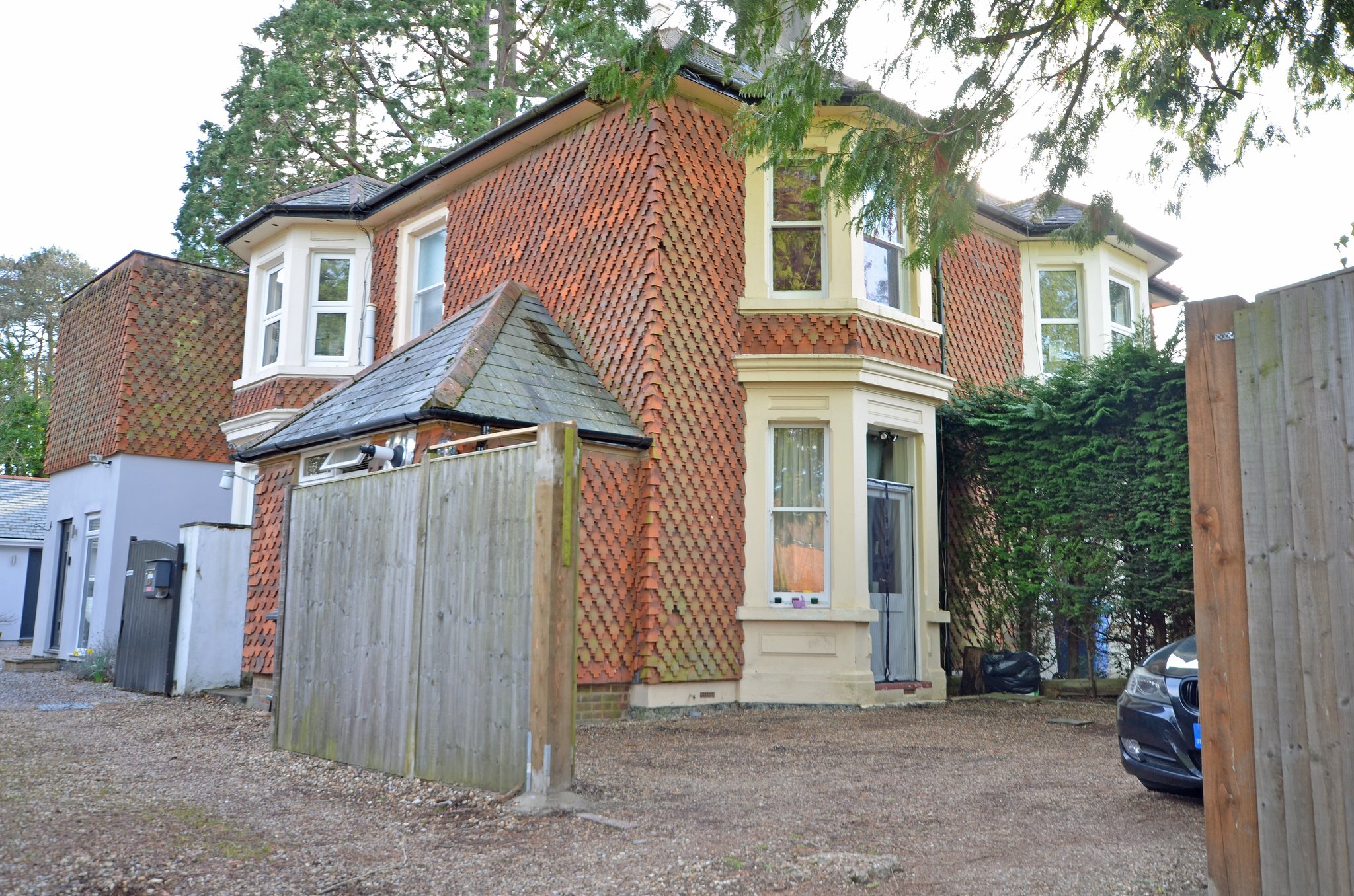
- Double bedroom
- Lounge
- Kitchen
- Bathroom
- Garden/Parking space
An attractive one bedroom back-to-back property, being one of only four within this character building. The accommodation on the ground floor comprises the lounge with ornamental fireplace, door to the garden/parking space and kitchen. On the first floor there is a double bedroom with built in wardrobes and bay window, and bathroom with a white suite. The property has gas fired central heating by radiators and represents an ideal first time or investment purchase. The property is situated in a non-estate location, convenient for Fleet town centre and mainline railway station.
EPC: E
Full Details
GROUND FLOOR
Entrance
With door to:
Entrance Hall
Double radiator, coved cornicing, meter cupboard, door to:
Lounge
15' 0" x 10' 3" (4.57m x 3.12m) excluding a deep bay window, with half glazed door leading to the front. Attractive ornamental fireplace, coved cornicing, inset ceiling spot downlighters, dado rail, radiator.
Kitchen
9' 5" x 5' 10" (2.87m x 1.78m) Wall mounted "Worcester" gas fired boiler for the central heating and domestic hot water, single drainer stainless steel sink unit with adjoining laminated working surface, range of high and low level cupboards and drawers, space and plumbing for washing machine, tiled splash backs, double radiator, side aspect window.
FIRST FLOOR
Landing
Bedroom
13' 1" x 8' 3" (3.99m x 2.51m) excluding a deep silled bay window to the front elevation, coved cornicing, double radiator, airing cupboard housing a lagged copper tank with slatted shelves over, double wardrobe and a shelved cupboard.
Bathroom
White suite comprising of a panelled bath with separate digital shower unit and a tiled surround, low flush wc, pedestal wash basin, radiator, access to loft, inset ceiling spot downlighters, glazed shower screen, frosted window to the side elevation.
OUTSIDE
Garden/Parking Area
To the front with shed, enclosed with double timber gates giving access.
Property Features
- Double bedroom
- Lounge
- Kitchen
- Bathroom
- Garden/Parking space
Property Summary
An attractive one bedroom back-to-back property, being one of only four within this character building. The accommodation on the ground floor comprises the lounge with ornamental fireplace, door to the garden/parking space and kitchen. On the first floor there is a double bedroom with built in wardrobes and bay window, and bathroom with a white suite. The property has gas fired central heating by radiators and represents an ideal first time or investment purchase. The property is situated in a non-estate location, convenient for Fleet town centre and mainline railway station.
EPC: E
Full Details
GROUND FLOOR
Entrance
With door to:
Entrance Hall
Double radiator, coved cornicing, meter cupboard, door to:
Lounge
15' 0" x 10' 3" (4.57m x 3.12m) excluding a deep bay window, with half glazed door leading to the front. Attractive ornamental fireplace, coved cornicing, inset ceiling spot downlighters, dado rail, radiator.
Kitchen
9' 5" x 5' 10" (2.87m x 1.78m) Wall mounted "Worcester" gas fired boiler for the central heating and domestic hot water, single drainer stainless steel sink unit with adjoining laminated working surface, range of high and low level cupboards and drawers, space and plumbing for washing machine, tiled splash backs, double radiator, side aspect window.
FIRST FLOOR
Landing
Bedroom
13' 1" x 8' 3" (3.99m x 2.51m) excluding a deep silled bay window to the front elevation, coved cornicing, double radiator, airing cupboard housing a lagged copper tank with slatted shelves over, double wardrobe and a shelved cupboard.
Bathroom
White suite comprising of a panelled bath with separate digital shower unit and a tiled surround, low flush wc, pedestal wash basin, radiator, access to loft, inset ceiling spot downlighters, glazed shower screen, frosted window to the side elevation.
OUTSIDE
Garden/Parking Area
To the front with shed, enclosed with double timber gates giving access.
