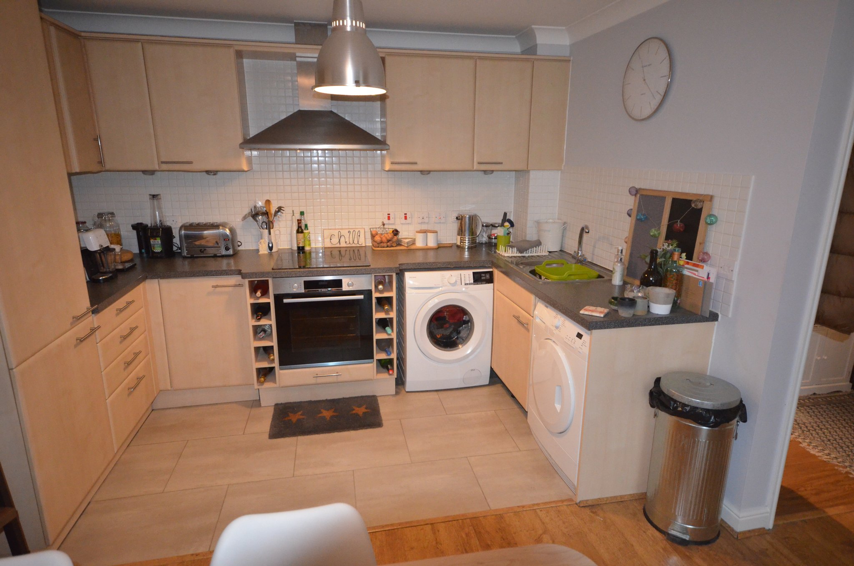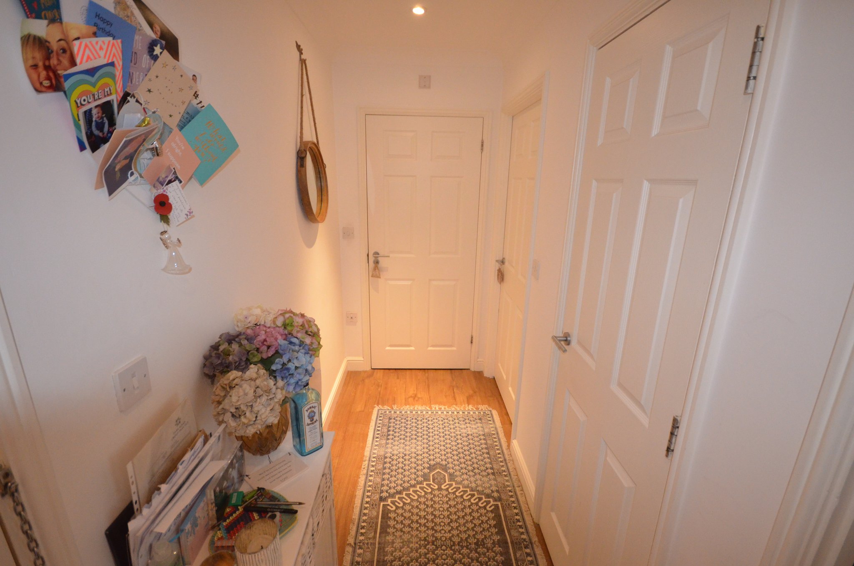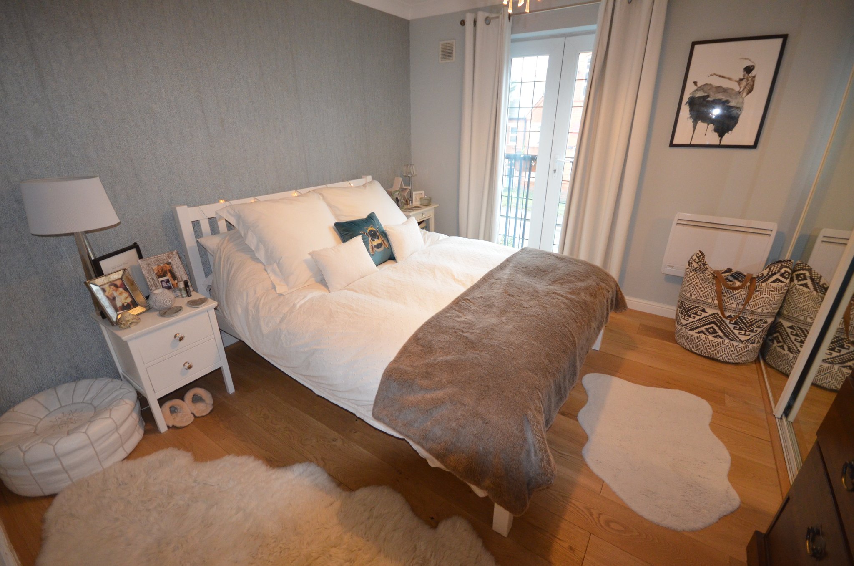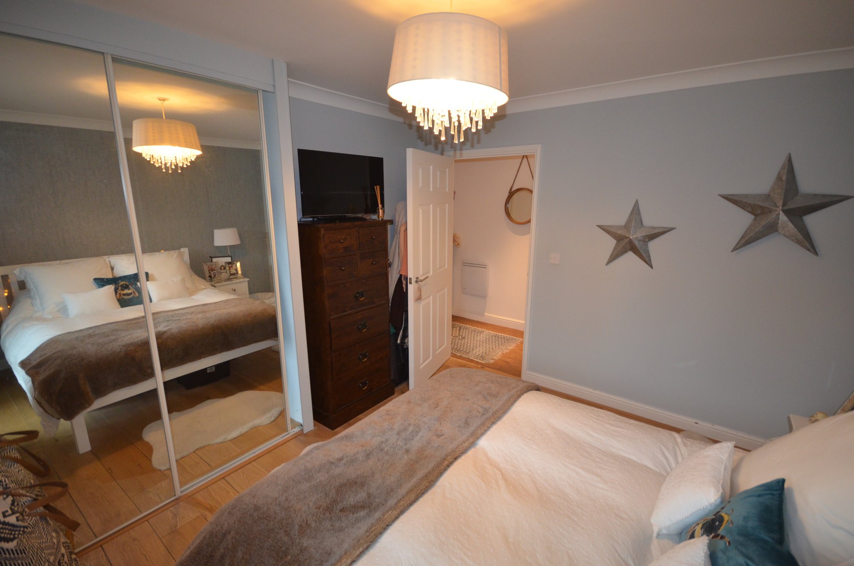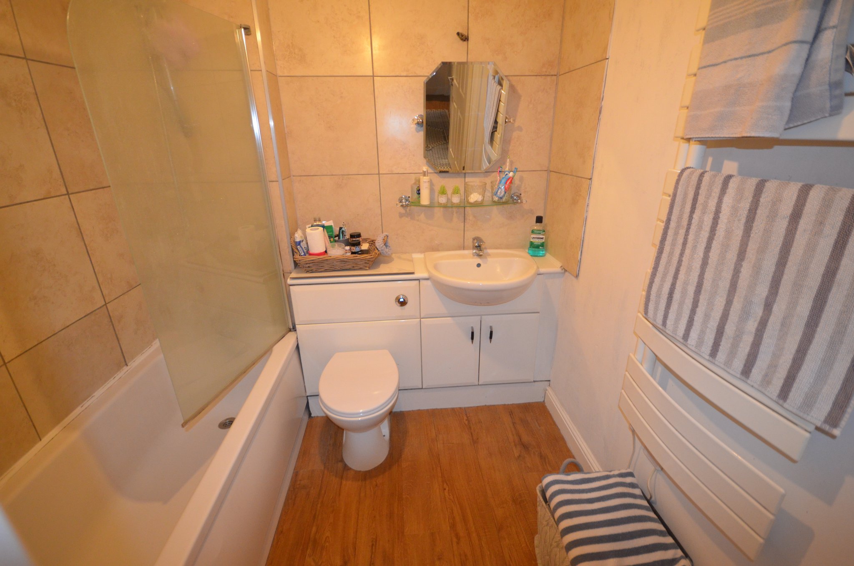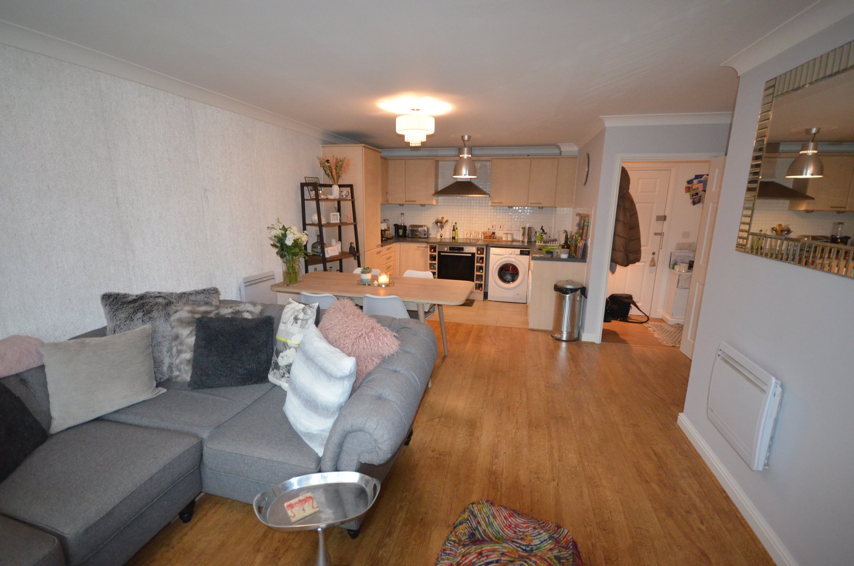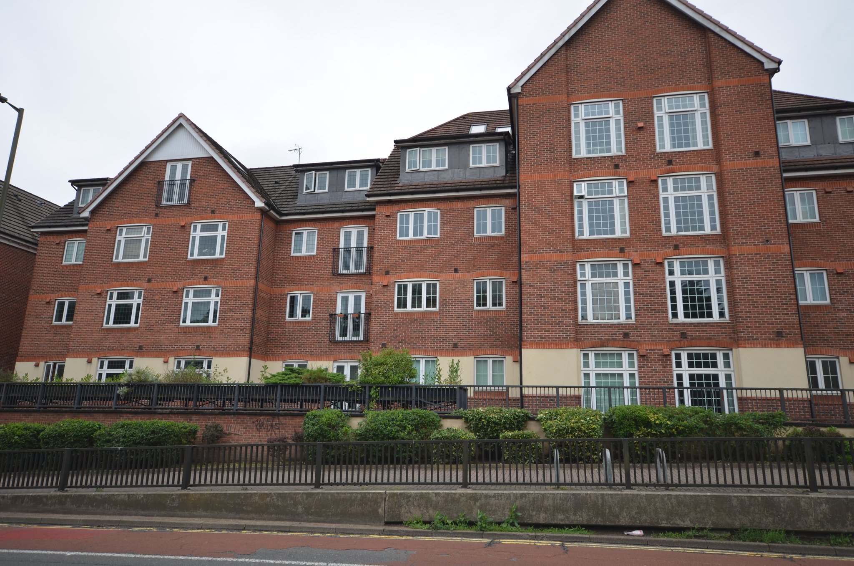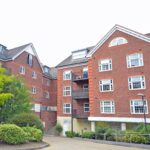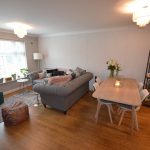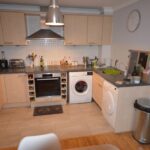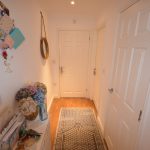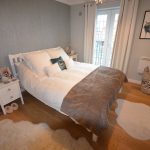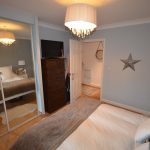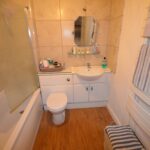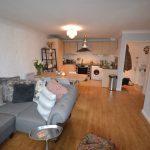London Road, Camberley
£199,950
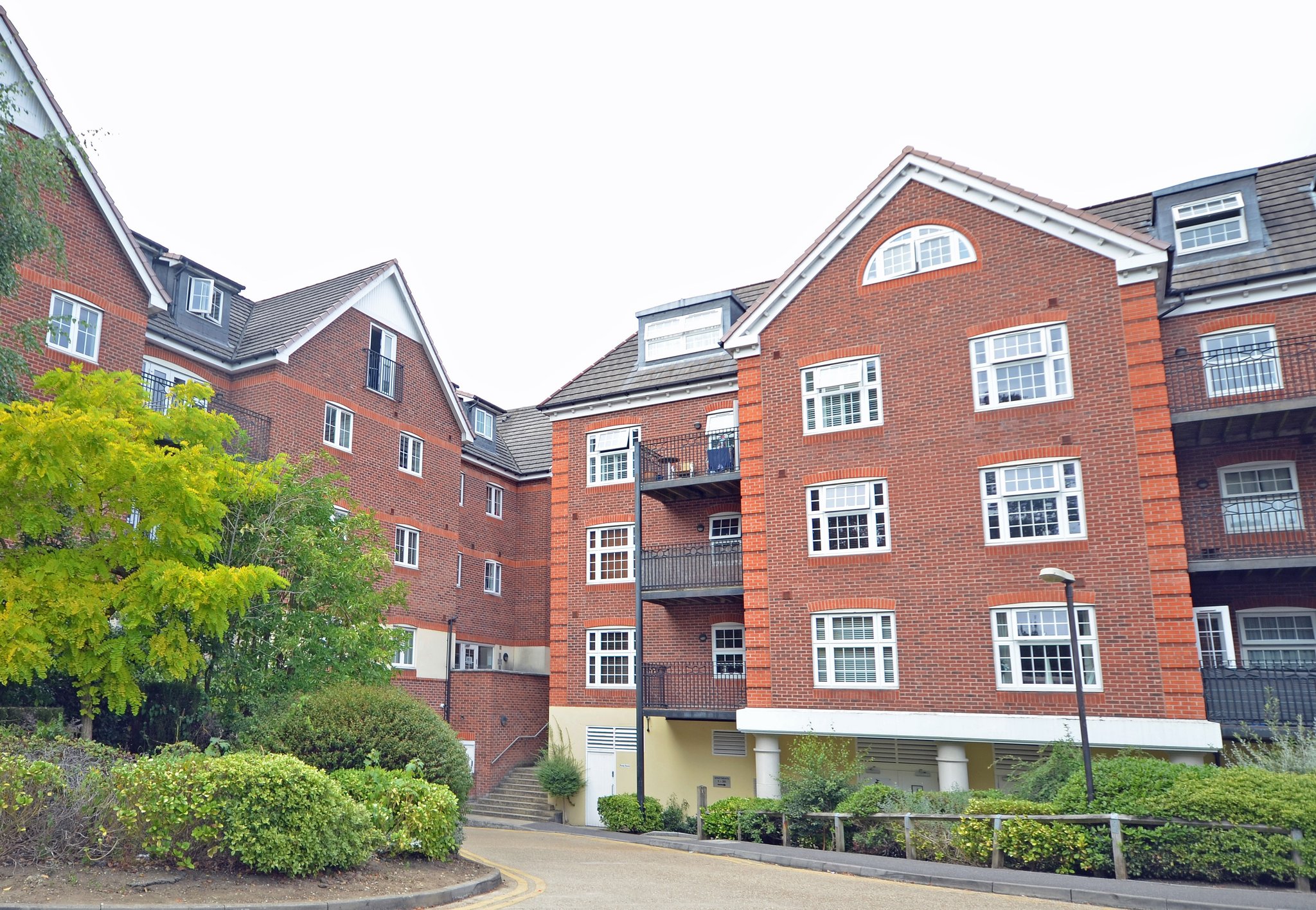
- First floor apartment
- Living room/kitchen
- Bedroom with separate dressing room
- Bathroom
- Double glazed windows
- Security entry system
- Well presented throughout
- Lifts to all floors
- Underground car parking space
This first floor one bedroom apartment is located within three quarters of a mile of Camberley’s shopping centre, The Atrium entertainment centre and the railway station, and benefits from nearby access to the M3.
The accommodation comprises of an entrance hall, open plan living room with fitted kitchen area, one bedroom with a walk-in wardrobe via sliding mirrored doors and a bathroom. Beautifully presented, this apartment will appeal to first time buyers and investors alike. Further benefits include double glazed windows, security entrance system, an allocated underground parking space and a lift to all floors.
Length of lease: 125 years from January 2004 (107 years remaining) EPC: C Council tax band C: £1,922.86 per annum (2022/23)
Full Details
Entrance Hall
Hardwood floor, door to airing cupboard housing hot water storage tank, wall mounted electric radiator, security entry phone, doors to:
Kitchen/Lounge
14' 10" (max) x 23' 8" (4.52m x 7.21m) Front aspect double glazed window. Kitchen area comprises of a range of wall and base units with work surfaces above. 1½ bowl sink with mixer tap, newly installed 4 ring electric hob with single oven and stainless steel extractor hood above, tiled splashbacks, built in fridge/freezer, space and plumbing for a washing machine, space for a tumble drier and a newly fitted floor. The living area has hardwood flooring and 2 wall mounted electric radiators.
Bedroom
11' 4" x 11' 2" (3.45m x 3.40m) Front aspect Juliet balcony with double-glazed French doors, hardwood floor, wall mounted electric radiator, two mirrored sliding doors leading to:
Dressing Room
Front aspect double glazed window, shelving and hanging rail.
Bathroom
Panel enclosed bath with mixer tap and shower over, fitted shower screen, concealed cistern wc, hand wash basin in vanity unit, newly fitted flooring, part tiled walls, wall mounted heated towel rail.
Parking Space
Located in underground car park.
Property Features
- First floor apartment
- Living room/kitchen
- Bedroom with separate dressing room
- Bathroom
- Double glazed windows
- Security entry system
- Well presented throughout
- Lifts to all floors
- Underground car parking space
Property Summary
This first floor one bedroom apartment is located within three quarters of a mile of Camberley's shopping centre, The Atrium entertainment centre and the railway station, and benefits from nearby access to the M3.
The accommodation comprises of an entrance hall, open plan living room with fitted kitchen area, one bedroom with a walk-in wardrobe via sliding mirrored doors and a bathroom. Beautifully presented, this apartment will appeal to first time buyers and investors alike. Further benefits include double glazed windows, security entrance system, an allocated underground parking space and a lift to all floors.
Length of lease: 125 years from January 2004 (107 years remaining) EPC: C Council tax band C: £1,922.86 per annum (2022/23)
Full Details
Entrance Hall
Hardwood floor, door to airing cupboard housing hot water storage tank, wall mounted electric radiator, security entry phone, doors to:
Kitchen/Lounge
14' 10" (max) x 23' 8" (4.52m x 7.21m) Front aspect double glazed window. Kitchen area comprises of a range of wall and base units with work surfaces above. 1½ bowl sink with mixer tap, newly installed 4 ring electric hob with single oven and stainless steel extractor hood above, tiled splashbacks, built in fridge/freezer, space and plumbing for a washing machine, space for a tumble drier and a newly fitted floor. The living area has hardwood flooring and 2 wall mounted electric radiators.
Bedroom
11' 4" x 11' 2" (3.45m x 3.40m) Front aspect Juliet balcony with double-glazed French doors, hardwood floor, wall mounted electric radiator, two mirrored sliding doors leading to:
Dressing Room
Front aspect double glazed window, shelving and hanging rail.
Bathroom
Panel enclosed bath with mixer tap and shower over, fitted shower screen, concealed cistern wc, hand wash basin in vanity unit, newly fitted flooring, part tiled walls, wall mounted heated towel rail.
Parking Space
Located in underground car park.

