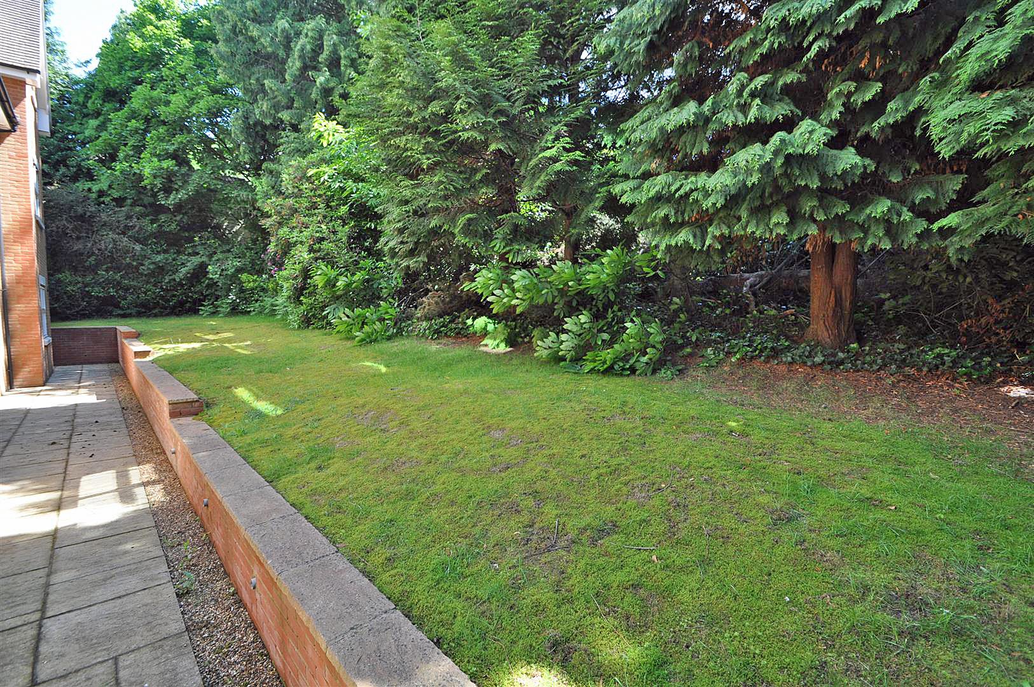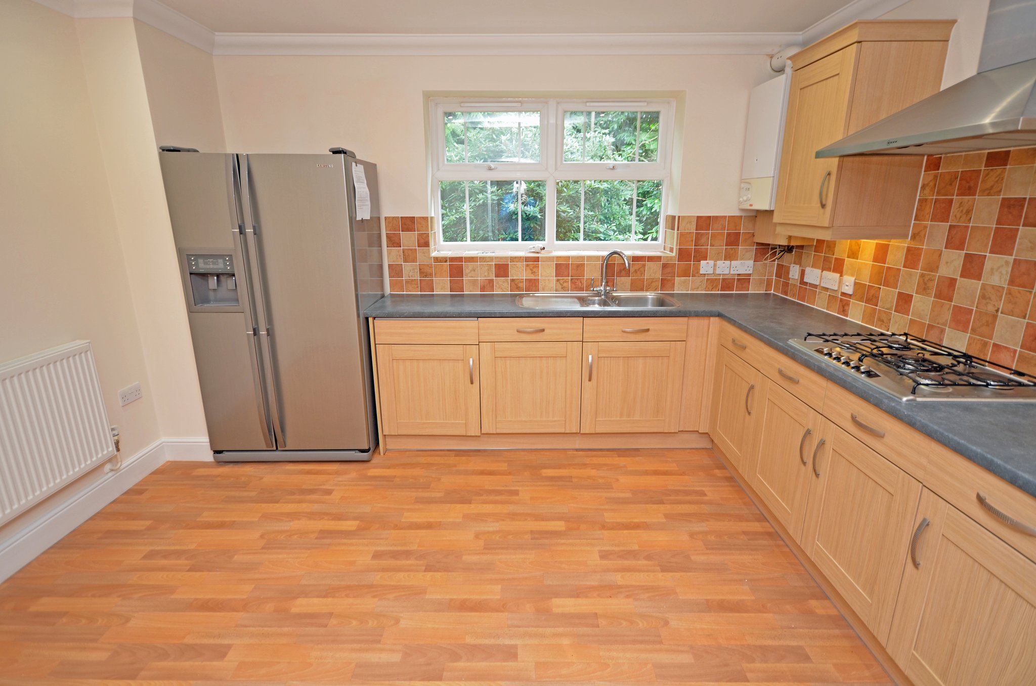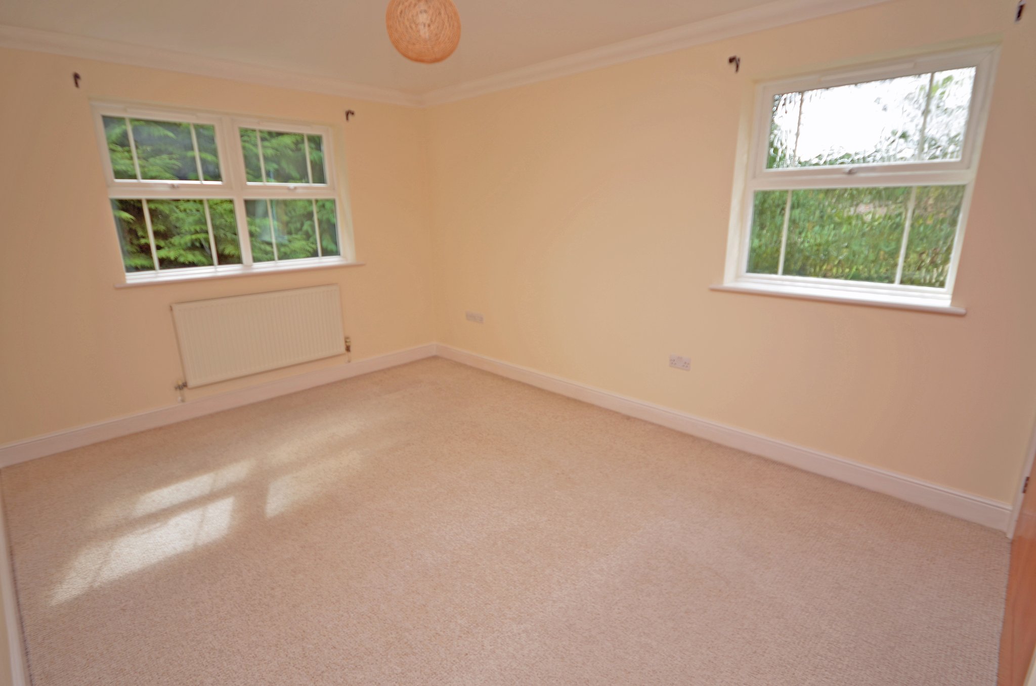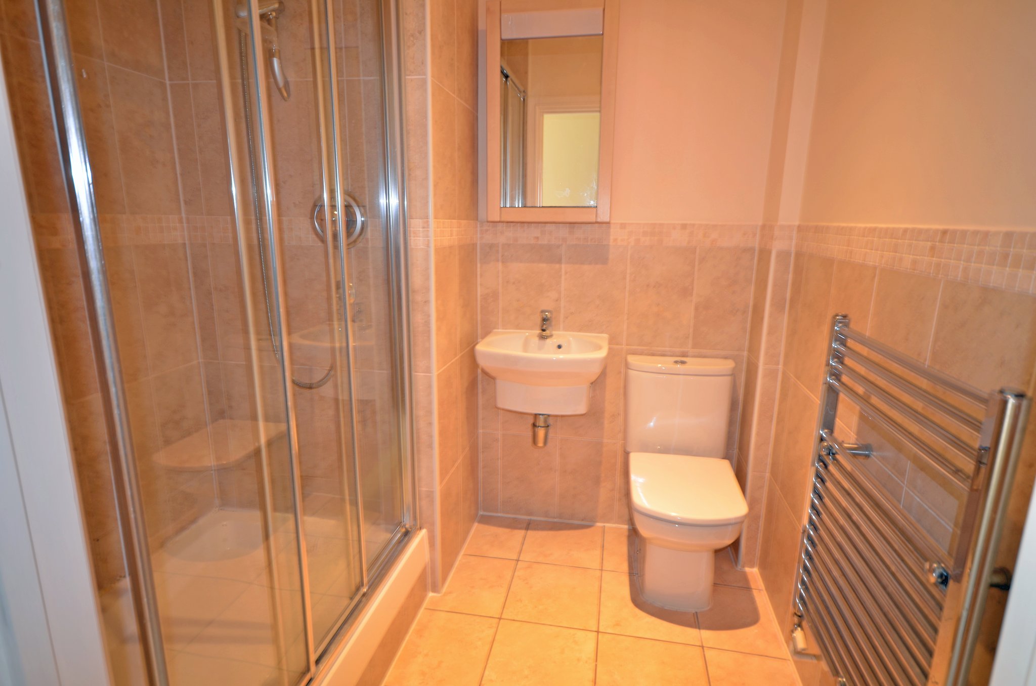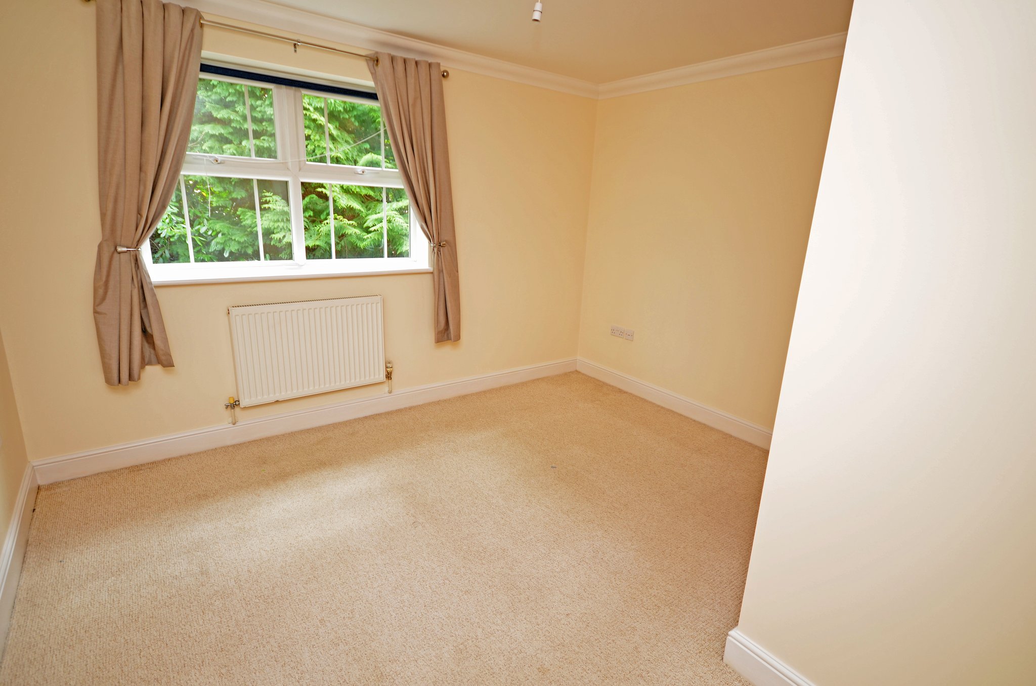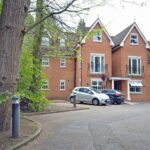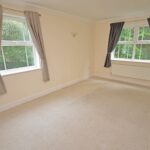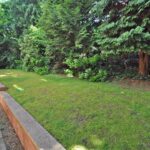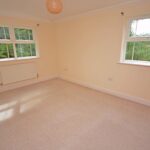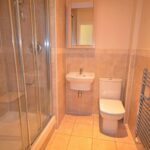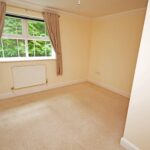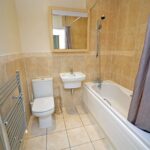21 Portsmouth Road, CAMBERLEY
£295,000
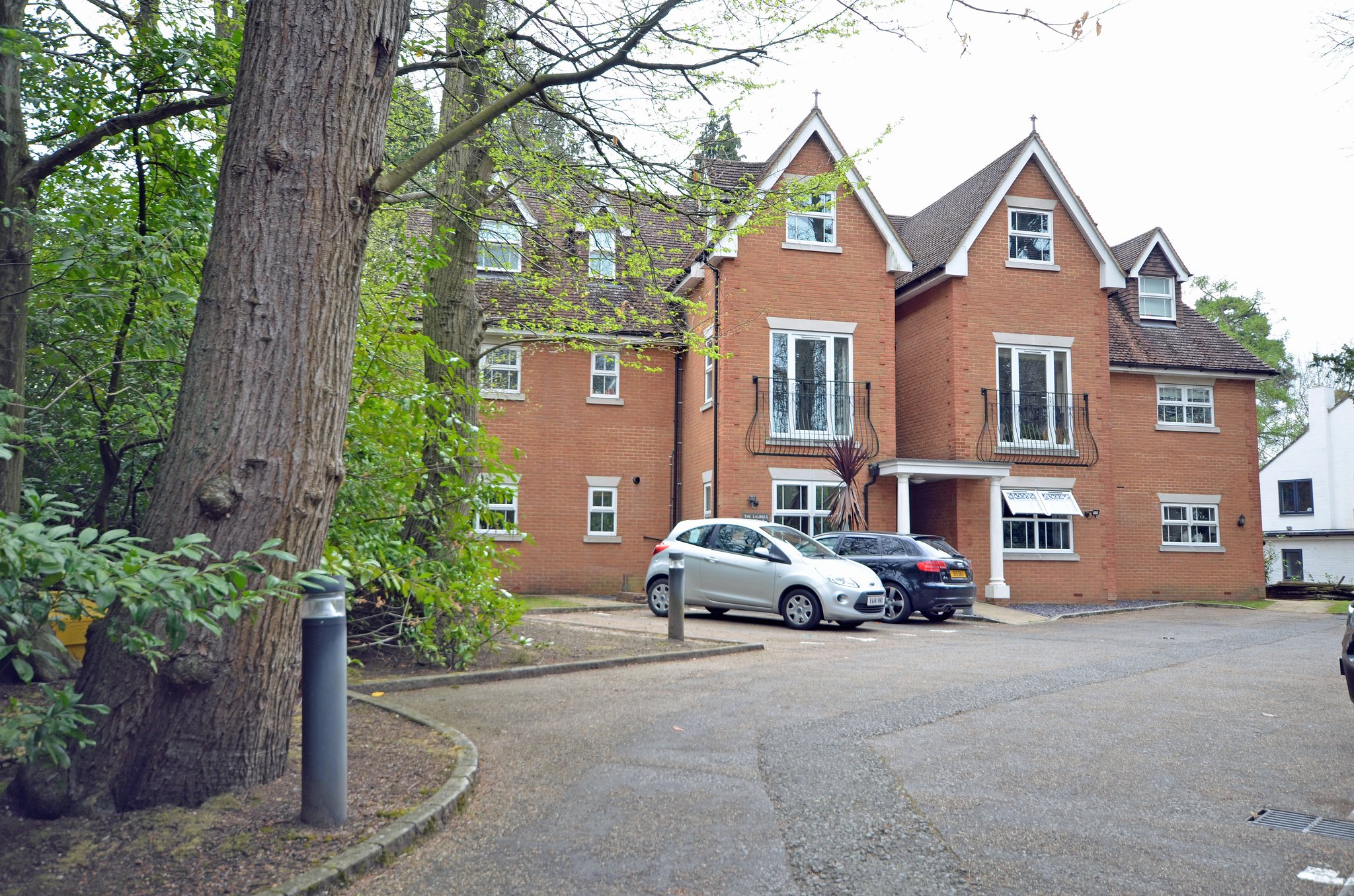
- Two double bedrooms
- En suite shower room
- Lounge
- Kitchen/Breakfast room
- First floor
- Lift to all floors
- No onward chain
A spacious and well presented first floor 2 double bedroom apartment situated in a secluded, non-estate location convenient to Camberley town centre, offering an excellent range of shopping and entertainment facilities and railway station. Frimley Park Hospital and access to the M3 motorway (junction 4) are also easily accessible.
The accommodation comprises two double bedrooms, family bathroom, en suite shower room off bedroom 1, double aspect lounge and kitchen/breakfast room. The property has gas fired central heating, sealed unit double glazed windows and a lift to all floors. The communal gardens are lightly wooded and there is allocated resident parking. No onward chain.
Lease: Approximately 109 years to run. EPC: B. Council Tax Band D (£2,163.21 per annum 2022/23)
Full Details
FIRST FLOOR
Entrance Hall
Door to entrance hall, radiator, entry phone, double built-in storage cupboard.
Lounge
16' 8" x 10' 7" (5.08m x 3.23m) Double aspect, double radiator, sealed unit double glazed windows to the side and rear elevations, coved ceiling, 3 wall light points.
Kitchen/Breakfast Room
12' 7" x 10' 10" (3.84m x 3.30m) 1½ bowl single drainer stainless steel sink unit with adjoining laminated working surfaces, excellent range of high and low level units including cupboards and drawers in a light wood colour. Built-in Neff 5 burner gas hob with extractor over, built-in oven and microwave, built-in dishwasher and washing machine. Wood effect laminate flooring, wall mounted Ariston gas fired boiler for the central heating and domestic hot water, part tiled walls, space for fridge/freezer, radiator, inset ceiling spot downlighters.
Bedroom 1
16' 8" x 10' 7" (5.08m x 3.23m) Double aspect radiator, double built-in wardrobe, sealed unit double glazed windows to the side and rear, coved ceiling.
En Suite Shower Room
Fully tiled double size shower cubicle with sliding screen door, shower unit, low flush wc, pedestal wash basin, extractor fan, medicine cabinet, ladder style heated towel rail, tiled floor.
Bedroom 2
10' 10" x 12' 3" (3.30m x 3.73m) Double wardrobe, radiator, coved ceiling, sealed unit double glazed window to the side.
Bathroom
White suite comprising of a panelled bath with mixer tap and hand shower attachment and a fully tiled surround, low flush wc, wash hand basin, medicine cabinet, ceramic tiled floor, extractor fan, inset ceiling spot downlighters, ladder style heated towel rail.
OUTSIDE
Parking
Allocated resident parking and visitor parking.
Communal Gardens
Partly wooded with lawns.
Property Features
- Two double bedrooms
- En suite shower room
- Lounge
- Kitchen/Breakfast room
- First floor
- Lift to all floors
- No onward chain
Property Summary
A spacious and well presented first floor 2 double bedroom apartment situated in a secluded, non-estate location convenient to Camberley town centre, offering an excellent range of shopping and entertainment facilities and railway station. Frimley Park Hospital and access to the M3 motorway (junction 4) are also easily accessible.
The accommodation comprises two double bedrooms, family bathroom, en suite shower room off bedroom 1, double aspect lounge and kitchen/breakfast room. The property has gas fired central heating, sealed unit double glazed windows and a lift to all floors. The communal gardens are lightly wooded and there is allocated resident parking. No onward chain.
Lease: Approximately 109 years to run. EPC: B. Council Tax Band D (£2,163.21 per annum 2022/23)
Full Details
FIRST FLOOR
Entrance Hall
Door to entrance hall, radiator, entry phone, double built-in storage cupboard.
Lounge
16' 8" x 10' 7" (5.08m x 3.23m) Double aspect, double radiator, sealed unit double glazed windows to the side and rear elevations, coved ceiling, 3 wall light points.
Kitchen/Breakfast Room
12' 7" x 10' 10" (3.84m x 3.30m) 1½ bowl single drainer stainless steel sink unit with adjoining laminated working surfaces, excellent range of high and low level units including cupboards and drawers in a light wood colour. Built-in Neff 5 burner gas hob with extractor over, built-in oven and microwave, built-in dishwasher and washing machine. Wood effect laminate flooring, wall mounted Ariston gas fired boiler for the central heating and domestic hot water, part tiled walls, space for fridge/freezer, radiator, inset ceiling spot downlighters.
Bedroom 1
16' 8" x 10' 7" (5.08m x 3.23m) Double aspect radiator, double built-in wardrobe, sealed unit double glazed windows to the side and rear, coved ceiling.
En Suite Shower Room
Fully tiled double size shower cubicle with sliding screen door, shower unit, low flush wc, pedestal wash basin, extractor fan, medicine cabinet, ladder style heated towel rail, tiled floor.
Bedroom 2
10' 10" x 12' 3" (3.30m x 3.73m) Double wardrobe, radiator, coved ceiling, sealed unit double glazed window to the side.
Bathroom
White suite comprising of a panelled bath with mixer tap and hand shower attachment and a fully tiled surround, low flush wc, wash hand basin, medicine cabinet, ceramic tiled floor, extractor fan, inset ceiling spot downlighters, ladder style heated towel rail.
OUTSIDE
Parking
Allocated resident parking and visitor parking.
Communal Gardens
Partly wooded with lawns.

