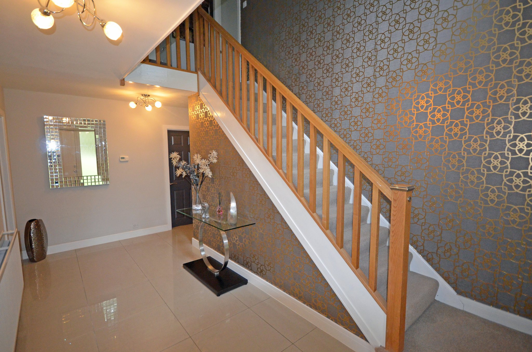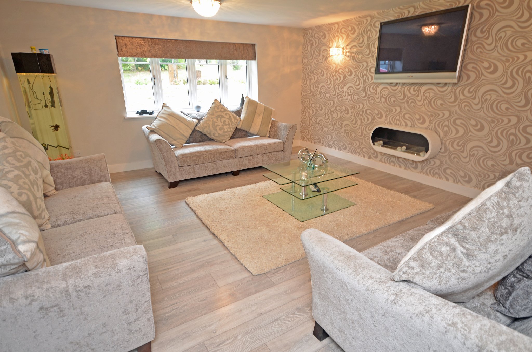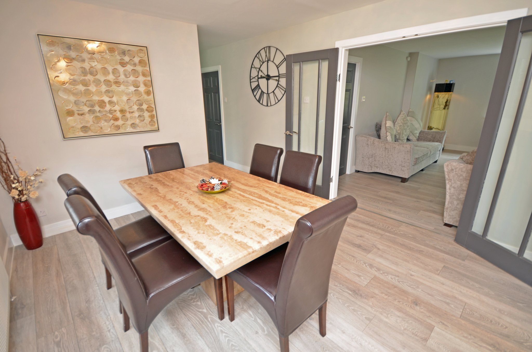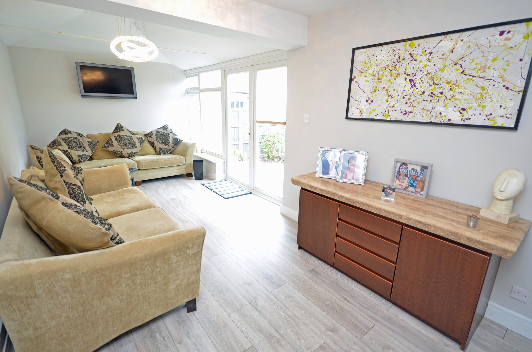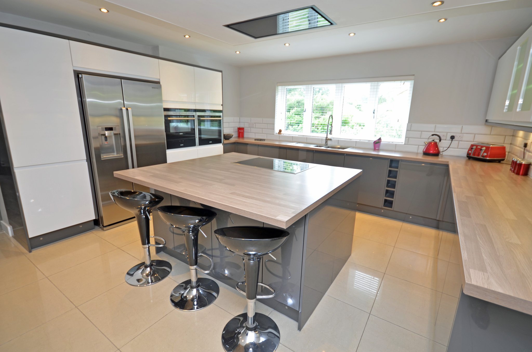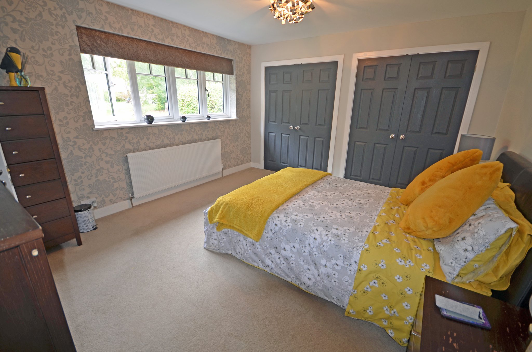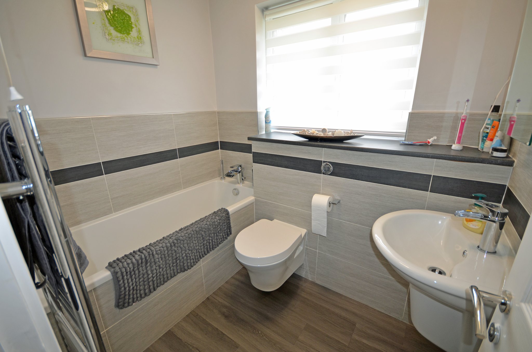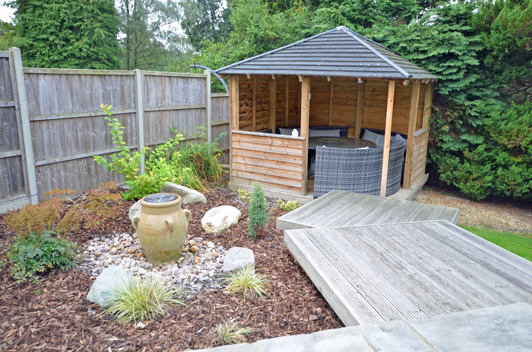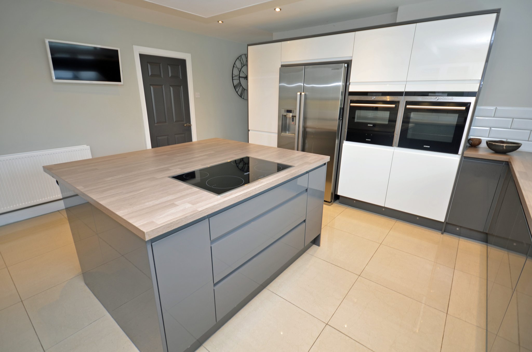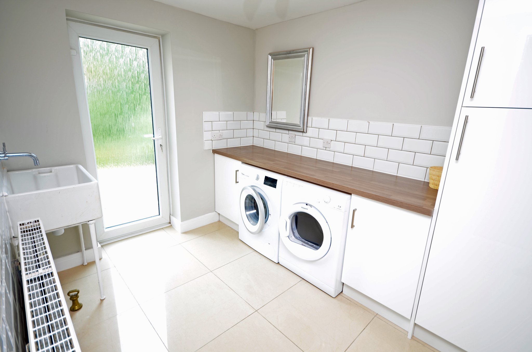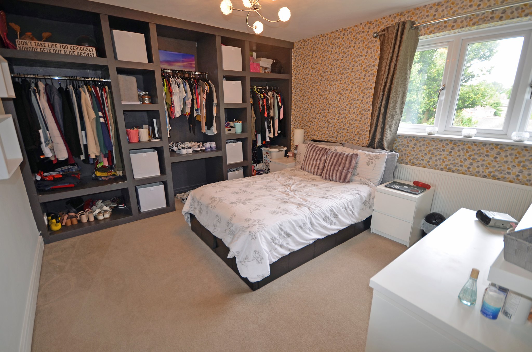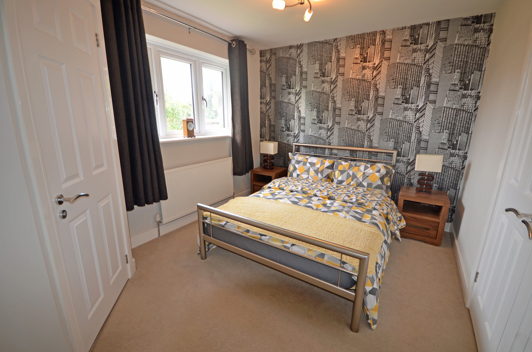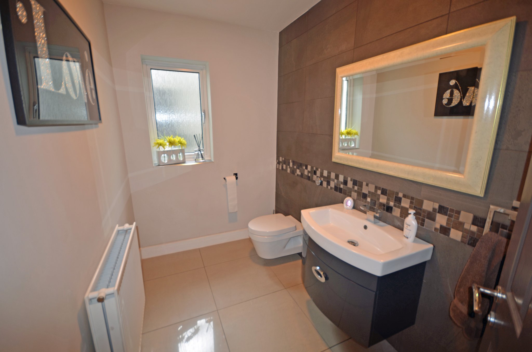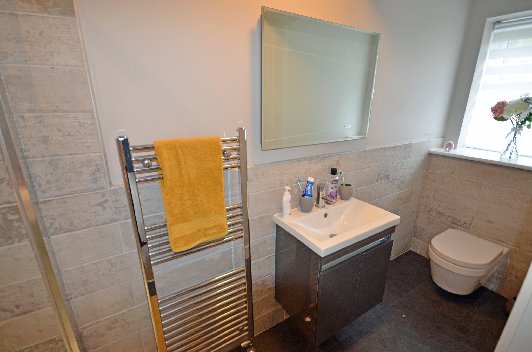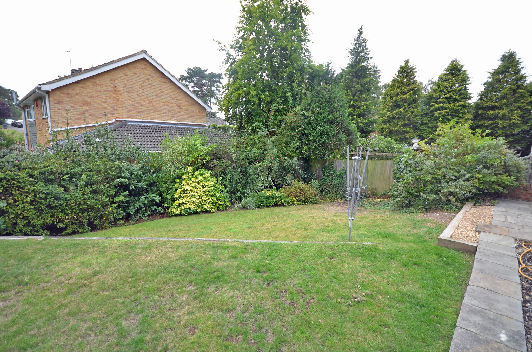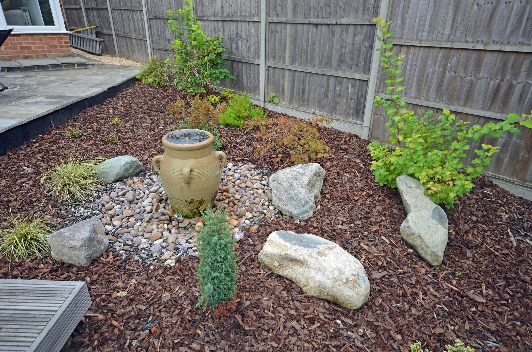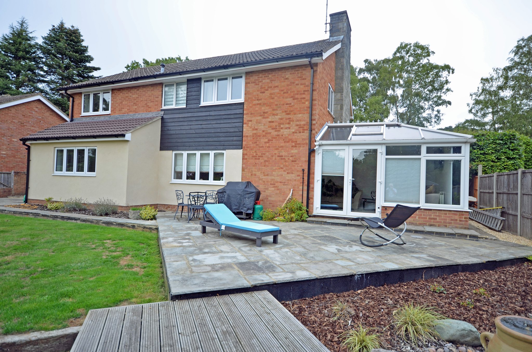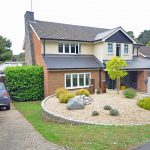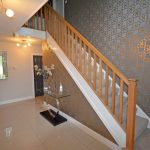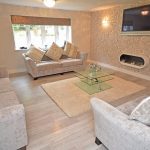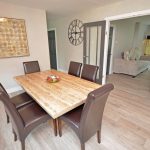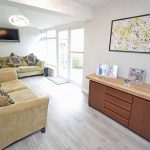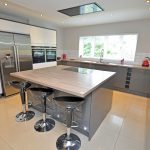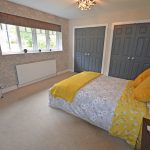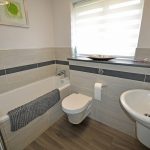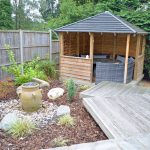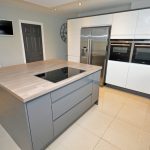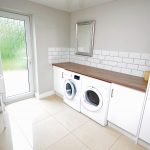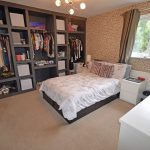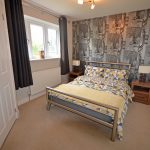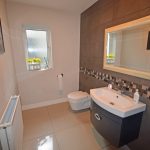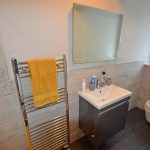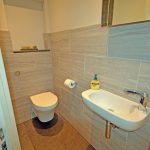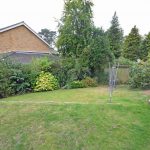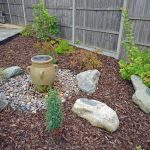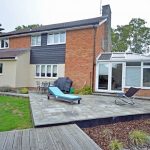Greenhill Road, Camberley
£775,000
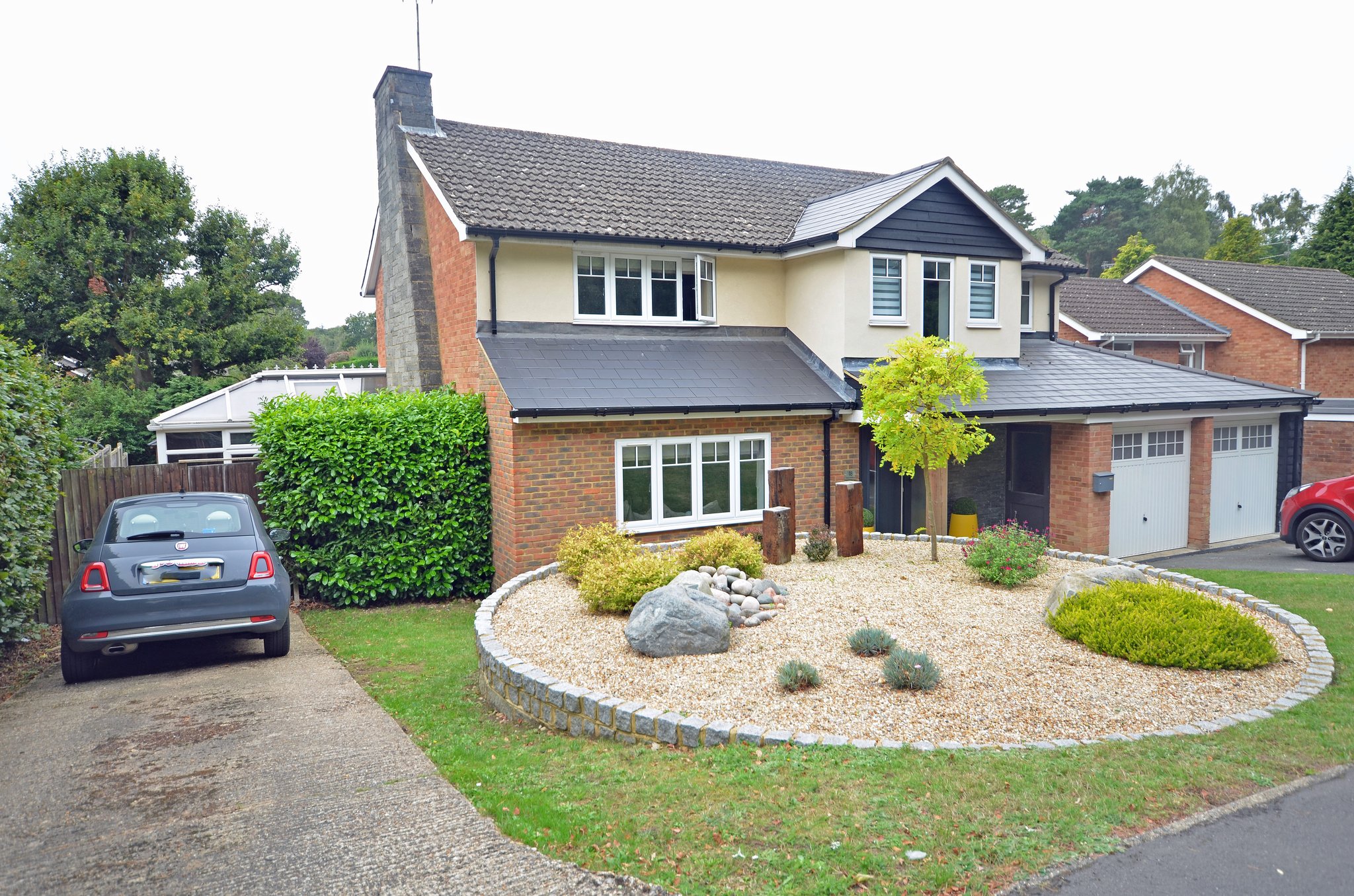
- Four double bedrooms
- Two en suites
- Family bathroom
- Extended and refurbished quality kitchen/breakfast room
- Utility room
- Two garages
- Immaculately presented
- No onward chain
A magnificent four bedroom detached family home, having been extended and refurbished to a high standard by the present vendor. The well proportioned and appointed accommodation on the ground floor comprises of a lounge, 32′ dining room with open plan conservatory, a high specification kitchen/breakfast room, utility room, cloakroom and a study. On the first floor there are four double bedrooms, family bathroom and en suite facilities to bedrooms one and three. The property has gas fired central heating by radiators and sealed unit double glazed windows. Outside, the rear garden has been pleasantly landscaped and extends to approximately 70′ wide by 45′ long with a summer house, two garages and ample off road parking. The property is situated on the favoured Copped Hall development, conveniently situated for Camberley town centre, railway station and access to the M3 motorway at nearby Frimley or Bagshot, and is within the Tomlinscote catchment area. No onward chain.
EPC: C
Full Details
Reception Hall
Ceramic tiled floor, staircase to first floor, under stairs storage cupboard with meters and light point.
CLOAKROOM: White suite comprising of a low flush wc, vanity unit wash basin, double radiator, ceramic tiled floor, part tiled walls.
Lounge
16' 9" x 15' 7" (5.11m x 4.75m) Wood effect laminate flooring, display recess, wall mounted feature ethenol fire. Double doors leading to:
Dining Room/ Open Plan Conservatory
32' 4" x 11' 1" (9.86m x 3.38m) narrowing to 9'6" (2.89m) in the conservatory area. Wood effect laminate flooring, glazed casement door to the garden.
Kitchen/Breakfast Room
15' 8" x 14' 5" (4.78m x 4.39m) 1½ bowl single drainer stainless steel sink unit with adjoining laminated working surfaces, superb range of high and low level units in two-tone colours with skirting lighting. Feature island incorporating drawers and a Miele induction hob with a Silver Line extractor above, with breakfast bar and cupboards below. Built in Siemens oven, matching combi-oven/microwave with warming drawer below, built in Samsung American style fridge and freezer, built in dishwasher, ceramic tiled floor, tiled splash backs.
UTILITY ROOM: Deep butler sink, laminated work top with cupboards and appliance space below, plumbing for washing machine, tiled splash backs, ceramic tiled floor, door to the rear garden and door to:
Study
8' 6" x 4' 9" (2.59m x 1.45m) Sky light window, door to garage.
First Floor
Spacious Landing
Access to loft, two built in shelved cupboards.
Bedroom One
14' 0" x 12' 3" (4.27m x 3.73m) Two double built in wardrobes. Door to EN SUITE SHOWER ROOM: Fully tiled shower cubicle with regulated shower unit and folding screen door, wash hand basin with cupboard below, low flush wc, part tiled walls.
Bedroom Two
12' 0" x 11' 8" (3.66m x 3.56m) Wardrobe recess with hanging and shelving space.
Bedroom Three
11' 5" x 9' 2" (3.48m x 2.79m) Double built in wardrobe. Door to EN SUITE SHOWER ROOM: White suite comprising of a fully tiled shower cubicle with folding screen door and shower unit, low flush wc, wash hand basin, part tiled walls.
Bedroom Four
12' 2" x 8' 8" (3.71m x 2.64m) Double built in wardrobe.
Family Bathroom
Suite comprising of a panel enclosed bath, low flush wc, wash basin, part tiled walls and heated towel rail.
Outside
Two Garages
GARAGE ONE: 17'1" x 8'6" (5.21m x 2.59m) Wall mounted Worcester gas fired boiler for the central heating and domestic hot water, up and over door, light and power, water tap, side door to the outside.
GARAGE TWO: 17' 1" x 8' 6" (5.21m x 2.59m) Up and over door, light and power.
Garden
REAR GARDEN: Attractively landscaped with a combination of shaped paved patios, steps down to timber built summer house, areas of lawn enclosed by a combination of close boarded fencing and mature shrubs. Side access with gate.
FRONT GARDEN: Laid to lawn with an attractive central circular flower/shrub area and two drives providing ample off road parking.
Property Features
- Four double bedrooms
- Two en suites
- Family bathroom
- Extended and refurbished quality kitchen/breakfast room
- Utility room
- Two garages
- Immaculately presented
- No onward chain
Property Summary
A magnificent four bedroom detached family home, having been extended and refurbished to a high standard by the present vendor. The well proportioned and appointed accommodation on the ground floor comprises of a lounge, 32' dining room with open plan conservatory, a high specification kitchen/breakfast room, utility room, cloakroom and a study. On the first floor there are four double bedrooms, family bathroom and en suite facilities to bedrooms one and three. The property has gas fired central heating by radiators and sealed unit double glazed windows. Outside, the rear garden has been pleasantly landscaped and extends to approximately 70' wide by 45' long with a summer house, two garages and ample off road parking. The property is situated on the favoured Copped Hall development, conveniently situated for Camberley town centre, railway station and access to the M3 motorway at nearby Frimley or Bagshot, and is within the Tomlinscote catchment area. No onward chain.
EPC: C
Full Details
Reception Hall
Ceramic tiled floor, staircase to first floor, under stairs storage cupboard with meters and light point.
CLOAKROOM: White suite comprising of a low flush wc, vanity unit wash basin, double radiator, ceramic tiled floor, part tiled walls.
Lounge
16' 9" x 15' 7" (5.11m x 4.75m) Wood effect laminate flooring, display recess, wall mounted feature ethenol fire. Double doors leading to:
Dining Room/ Open Plan Conservatory
32' 4" x 11' 1" (9.86m x 3.38m) narrowing to 9'6" (2.89m) in the conservatory area. Wood effect laminate flooring, glazed casement door to the garden.
Kitchen/Breakfast Room
15' 8" x 14' 5" (4.78m x 4.39m) 1½ bowl single drainer stainless steel sink unit with adjoining laminated working surfaces, superb range of high and low level units in two-tone colours with skirting lighting. Feature island incorporating drawers and a Miele induction hob with a Silver Line extractor above, with breakfast bar and cupboards below. Built in Siemens oven, matching combi-oven/microwave with warming drawer below, built in Samsung American style fridge and freezer, built in dishwasher, ceramic tiled floor, tiled splash backs.
UTILITY ROOM: Deep butler sink, laminated work top with cupboards and appliance space below, plumbing for washing machine, tiled splash backs, ceramic tiled floor, door to the rear garden and door to:
Study
8' 6" x 4' 9" (2.59m x 1.45m) Sky light window, door to garage.
First Floor
Spacious Landing
Access to loft, two built in shelved cupboards.
Bedroom One
14' 0" x 12' 3" (4.27m x 3.73m) Two double built in wardrobes. Door to EN SUITE SHOWER ROOM: Fully tiled shower cubicle with regulated shower unit and folding screen door, wash hand basin with cupboard below, low flush wc, part tiled walls.
Bedroom Two
12' 0" x 11' 8" (3.66m x 3.56m) Wardrobe recess with hanging and shelving space.
Bedroom Three
11' 5" x 9' 2" (3.48m x 2.79m) Double built in wardrobe. Door to EN SUITE SHOWER ROOM: White suite comprising of a fully tiled shower cubicle with folding screen door and shower unit, low flush wc, wash hand basin, part tiled walls.
Bedroom Four
12' 2" x 8' 8" (3.71m x 2.64m) Double built in wardrobe.
Family Bathroom
Suite comprising of a panel enclosed bath, low flush wc, wash basin, part tiled walls and heated towel rail.
Outside
Two Garages
GARAGE ONE: 17'1" x 8'6" (5.21m x 2.59m) Wall mounted Worcester gas fired boiler for the central heating and domestic hot water, up and over door, light and power, water tap, side door to the outside.
GARAGE TWO: 17' 1" x 8' 6" (5.21m x 2.59m) Up and over door, light and power.
Garden
REAR GARDEN: Attractively landscaped with a combination of shaped paved patios, steps down to timber built summer house, areas of lawn enclosed by a combination of close boarded fencing and mature shrubs. Side access with gate.
FRONT GARDEN: Laid to lawn with an attractive central circular flower/shrub area and two drives providing ample off road parking.
